5144 W Emmeline Dr S, Herriman, UT 84096
Local realty services provided by:ERA Realty Center
5144 W Emmeline Dr S,Herriman, UT 84096
$764,900
- 6 Beds
- 4 Baths
- 3,853 sq. ft.
- Single family
- Pending
Listed by: simone hanson-nebeker
Office: real broker, llc.
MLS#:2096332
Source:SL
Price summary
- Price:$764,900
- Price per sq. ft.:$198.52
About this home
Unmatched Views. Immaculate Condition. Unbeatable Value. This home has been meticulously maintained-so clean. From mountain and valley views to high-end features you'd expect in million-dollar homes, this one delivers at every turn. You'll find thoughtful upgrades like a recirculation pump for instant hot water at every tap, a chef's kitchen with custom knotty alder cabinetry, granite counters, plus both electric and gas cooktop options to pair with the double ovens. The primary suite includes a large walk-in closet with a built-in shoe rack, a jetted tub with heat and bubblers to keep your soak warm, and its own cozy fireplace. Downstairs offers additional bedrooms, a separate entrance, more laundry hookups, full gym and equipment, and tons of storage space. Step outside to a tiered backyard with flat lawn areas above and below, a stunning 280 sq ft Trex deck, and a covered patio below that's wired for outdoor TV and sound-perfect for entertaining while taking in the panoramic views. Solar is included and will be paid for at closing. There's so much more, but you really need to see it to appreciate it. Don't miss this one!
Contact an agent
Home facts
- Year built:2006
- Listing ID #:2096332
- Added:169 day(s) ago
- Updated:December 20, 2025 at 08:53 AM
Rooms and interior
- Bedrooms:6
- Total bathrooms:4
- Full bathrooms:3
- Half bathrooms:1
- Living area:3,853 sq. ft.
Heating and cooling
- Cooling:Central Air
- Heating:Forced Air, Gas: Central
Structure and exterior
- Roof:Asphalt
- Year built:2006
- Building area:3,853 sq. ft.
- Lot area:0.28 Acres
Schools
- High school:Herriman
- Elementary school:Blackridge
Utilities
- Water:Culinary, Water Connected
- Sewer:Sewer Connected, Sewer: Connected, Sewer: Public
Finances and disclosures
- Price:$764,900
- Price per sq. ft.:$198.52
- Tax amount:$4,316
New listings near 5144 W Emmeline Dr S
- New
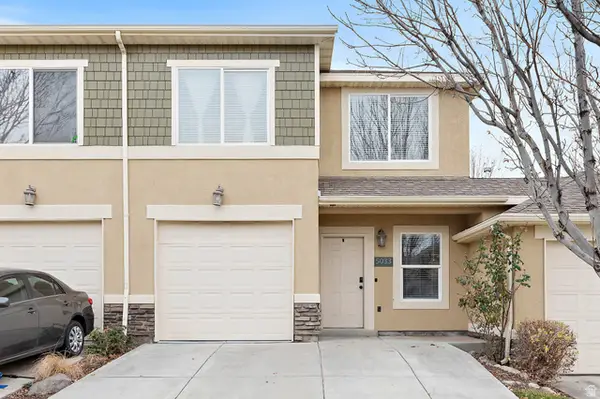 $355,000Active3 beds 3 baths1,294 sq. ft.
$355,000Active3 beds 3 baths1,294 sq. ft.5033 W Boulder, Herriman, UT 84096
MLS# 2127701Listed by: BETTER HOMES AND GARDENS REAL ESTATE MOMENTUM (LEHI) - New
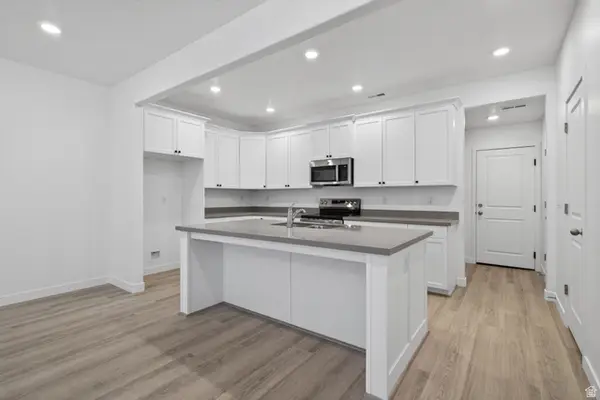 $445,900Active3 beds 3 baths1,791 sq. ft.
$445,900Active3 beds 3 baths1,791 sq. ft.12644 S High View Ln #222, Herriman, UT 84096
MLS# 2127641Listed by: WRIGHT REALTY, LC - New
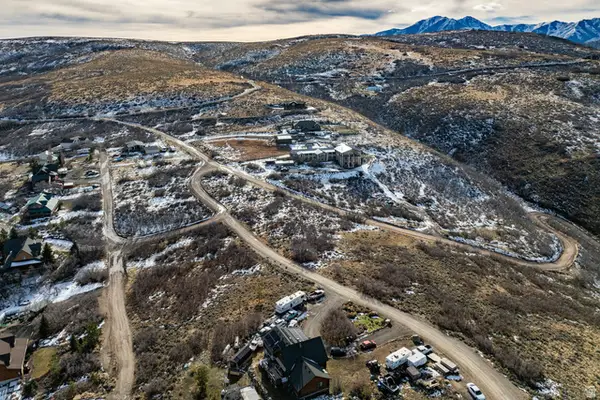 $200,000Active2.7 Acres
$200,000Active2.7 Acres16080 S Step View Ln, Herriman, UT 84096
MLS# 2127547Listed by: SUMMIT SOTHEBY'S INTERNATIONAL REALTY - New
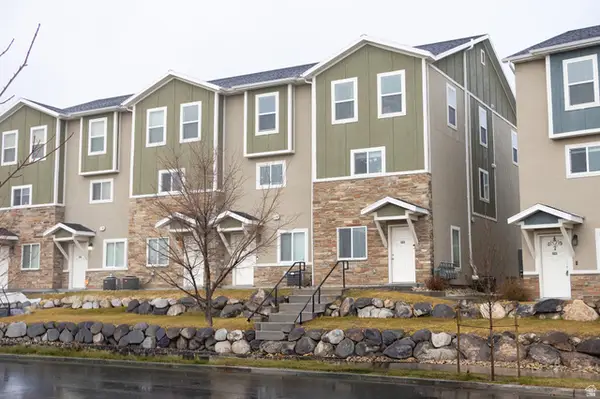 $419,950Active3 beds 3 baths1,815 sq. ft.
$419,950Active3 beds 3 baths1,815 sq. ft.4193 W High Gallery Ct, Herriman, UT 84096
MLS# 2127553Listed by: CLARK & ASSOCIATES INC. / DAVID C. - New
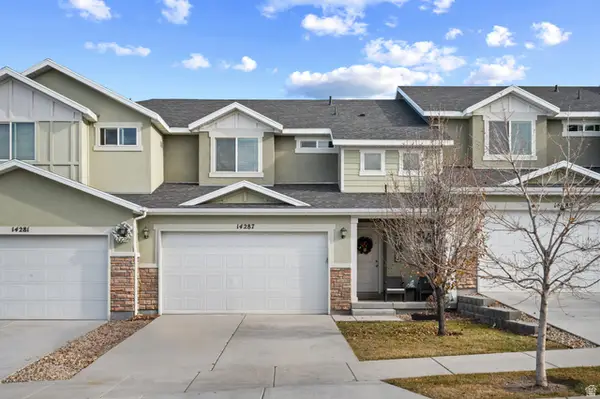 $469,400Active3 beds 4 baths2,330 sq. ft.
$469,400Active3 beds 4 baths2,330 sq. ft.14287 S Meadow Rose Dr, Herriman, UT 84096
MLS# 2127510Listed by: FATHOM REALTY (UNION PARK) - New
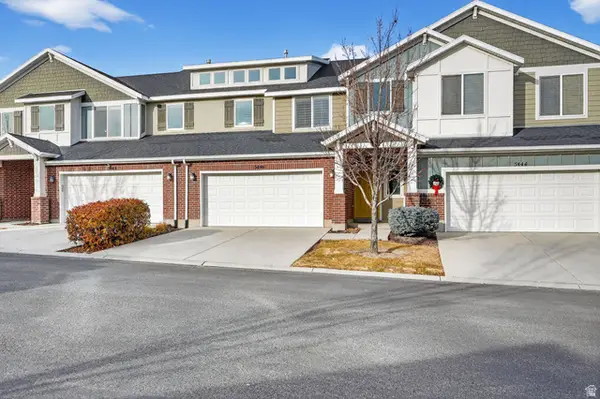 $430,000Active3 beds 3 baths1,981 sq. ft.
$430,000Active3 beds 3 baths1,981 sq. ft.5446 W Rushmore Park Ln, Herriman, UT 84096
MLS# 2127269Listed by: RE/MAX ASSOCIATES - New
 $430,000Active3 beds 3 baths1,981 sq. ft.
$430,000Active3 beds 3 baths1,981 sq. ft.5446 W Rushmore Park Lane Dr, Herriman, UT 84096
MLS# 25-267508Listed by: RE/MAX ASSOCIATES ST GEORGE - New
 $635,000Active4 beds 3 baths2,936 sq. ft.
$635,000Active4 beds 3 baths2,936 sq. ft.4587 W Flintlock Way, Herriman, UT 84096
MLS# 2127239Listed by: REALTYPATH LLC (ALLEGIANT) - New
 $724,900Active4 beds 3 baths3,105 sq. ft.
$724,900Active4 beds 3 baths3,105 sq. ft.12318 S Xander Ln #225, Herriman, UT 84096
MLS# 2127221Listed by: FATHOM REALTY (UNION PARK) - Open Sat, 11am to 2pmNew
 $499,079Active4 beds 3 baths1,856 sq. ft.
$499,079Active4 beds 3 baths1,856 sq. ft.6692 W Mount Bristol Ln #217, Herriman, UT 84096
MLS# 2127174Listed by: WRIGHT REALTY, LC
