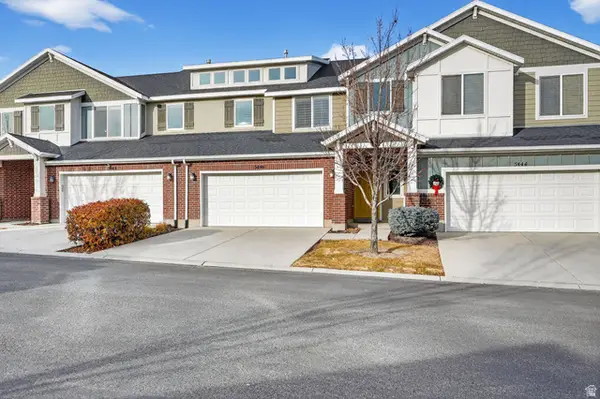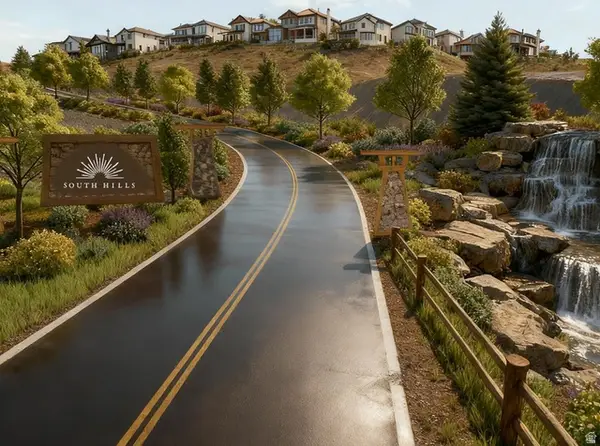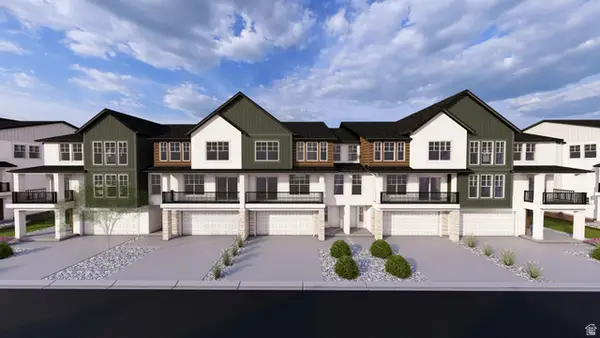5198 W Courtly Ln, Herriman, UT 84096
Local realty services provided by:ERA Brokers Consolidated
5198 W Courtly Ln,Herriman, UT 84096
$499,000
- 3 Beds
- 3 Baths
- 3,012 sq. ft.
- Townhouse
- Pending
Listed by: todd rodocker
Office: fathom realty (union park)
MLS#:2098269
Source:SL
Price summary
- Price:$499,000
- Price per sq. ft.:$165.67
- Monthly HOA dues:$225
About this home
**Motivated Seller**. You won't find a better value and this Townhome is among the largest in the community. Step into this stunning home featuring continuous flow from the entryway into a bright, open-concept kitchen. The kitchen boasts granite countertops, staggered cabinetry, a spacious and overlooks a cozy dining nook with sliding glass doors that open to a fantastic deck-perfect for enjoying warm summer evenings. The expansive family room is filled with natural light from large windows, complemented by plantation shutters and soaring vaulted ceilings, creating an inviting and airy space. Retreat to the spacious master suite complete with a luxurious bathroom featuring a custom tile shower with three shower heads, a separate jetted tub, and a dual-sink vanity. The basement is truly exceptional, showcasing top-of-the-line custom finishes including a full second kitchen, dedicated gaming and theater areas, a full bathroom, and an incredible entertainment space. A versatile bonus room downstairs offers endless possibilities-ideal as a game room, playroom, home gym, craft room, workshop, or even a fourth bedroom. The garage has been finished to match the home's interior and includes upgraded epoxy flooring for durability and easy maintenance. Loaded with upgrades and thoughtfully designed features throughout, this home is an absolute must-see! Water heater and water softener are 1 year old and the carpet is 2 years old with minimal traffic.
Contact an agent
Home facts
- Year built:2013
- Listing ID #:2098269
- Added:159 day(s) ago
- Updated:October 19, 2025 at 07:48 AM
Rooms and interior
- Bedrooms:3
- Total bathrooms:3
- Full bathrooms:3
- Living area:3,012 sq. ft.
Heating and cooling
- Cooling:Central Air
- Heating:Forced Air, Gas: Central
Structure and exterior
- Roof:Asphalt
- Year built:2013
- Building area:3,012 sq. ft.
- Lot area:0.02 Acres
Schools
- High school:Herriman
- Elementary school:Blackridge
Utilities
- Water:Culinary, Water Connected
- Sewer:Sewer Connected, Sewer: Connected
Finances and disclosures
- Price:$499,000
- Price per sq. ft.:$165.67
- Tax amount:$3,400
New listings near 5198 W Courtly Ln
- New
 $430,000Active3 beds 3 baths1,981 sq. ft.
$430,000Active3 beds 3 baths1,981 sq. ft.5446 W Rushmore Park Ln, Herriman, UT 84096
MLS# 2127269Listed by: RE/MAX ASSOCIATES - New
 $430,000Active3 beds 3 baths1,981 sq. ft.
$430,000Active3 beds 3 baths1,981 sq. ft.5446 W Rushmore Park Lane Dr, Herriman, UT 84096
MLS# 25-267508Listed by: RE/MAX ASSOCIATES ST GEORGE - Open Thu, 6 to 7pmNew
 $635,000Active4 beds 3 baths2,936 sq. ft.
$635,000Active4 beds 3 baths2,936 sq. ft.4587 W Flintlock Way, Herriman, UT 84096
MLS# 2127239Listed by: REALTYPATH LLC (ALLEGIANT) - New
 $724,900Active4 beds 3 baths3,105 sq. ft.
$724,900Active4 beds 3 baths3,105 sq. ft.12318 S Xander Ln #225, Herriman, UT 84096
MLS# 2127221Listed by: FATHOM REALTY (UNION PARK) - Open Sat, 11am to 2pmNew
 $499,079Active4 beds 3 baths1,856 sq. ft.
$499,079Active4 beds 3 baths1,856 sq. ft.6692 W Mount Bristol Ln #217, Herriman, UT 84096
MLS# 2127174Listed by: WRIGHT REALTY, LC - New
 $575,000Active0.51 Acres
$575,000Active0.51 Acres3323 W Soleil Hills Dr #14-24, Herriman, UT 84096
MLS# 2127126Listed by: KW ASCEND KELLER WILLIAMS REALTY - New
 $500,000Active0.43 Acres
$500,000Active0.43 Acres3183 W Soleil Hills Dr #14-16, Herriman, UT 84096
MLS# 2127097Listed by: KW ASCEND KELLER WILLIAMS REALTY - New
 $525,000Active0.46 Acres
$525,000Active0.46 Acres3197 W Soleil Hills Dr #14-17, Herriman, UT 84096
MLS# 2127099Listed by: KW ASCEND KELLER WILLIAMS REALTY - New
 $449,900Active3 beds 3 baths1,696 sq. ft.
$449,900Active3 beds 3 baths1,696 sq. ft.12702 S Goat Falls Cv #2024, Herriman, UT 84096
MLS# 2127103Listed by: EDGE REALTY - New
 $439,900Active3 beds 3 baths1,674 sq. ft.
$439,900Active3 beds 3 baths1,674 sq. ft.12706 S Goat Falls Cv #2023, Herriman, UT 84096
MLS# 2127104Listed by: EDGE REALTY
