5284 W Orchard Spring Dr, Herriman, UT 84096
Local realty services provided by:ERA Realty Center
5284 W Orchard Spring Dr,Herriman, UT 84096
$925,000
- 5 Beds
- 5 Baths
- 5,208 sq. ft.
- Single family
- Active
Listed by: mara adams
Office: windermere real estate
MLS#:2121238
Source:SL
Price summary
- Price:$925,000
- Price per sq. ft.:$177.61
- Monthly HOA dues:$22
About this home
Newly staged and with a freshly painted kitchen island, this home is immaculate and ready for new owners to move in and enjoy. Ideally situated on a large lot, the property features a south-facing front door and garage for easy snow clearing, and a north-facing rear that provides unobstructed mountain and valley views. Located in Lookout Ridge near Herriman Open Space, the home offers walkable access to three trailheads and Blackridge Pond. Recent upgrades include new hardwood flooring on the main level and upstairs hallway, a fully renovated kitchen with soft-close cabinetry, a quartz island countertop, and matte black granite countertops, plus a Trex deck off the kitchen with built-in lighting and smart interior and exterior lighting control. The basement wet bar features quartz countertops and two under-counter fridges-one for wine and one for beverages. The fully fenced backyard offers expansive lawn space, an in-ground trampoline, and a half basketball court, with plenty of room to add a pool or other amenities. Additional features include a private office, Klipsch 5.2.2 surround sound system, roller shades throughout, permanent holiday lighting, Ecobee thermostats, whole-home humidifier, water softener, reverse osmosis system, projector screen, and smart sprinkler controller. Agent is related to the owner. The property has not been occupied by the current owners, and no sellers disclosures will be provided.
Contact an agent
Home facts
- Year built:2013
- Listing ID #:2121238
- Added:36 day(s) ago
- Updated:December 11, 2025 at 12:06 PM
Rooms and interior
- Bedrooms:5
- Total bathrooms:5
- Full bathrooms:2
- Half bathrooms:1
- Living area:5,208 sq. ft.
Heating and cooling
- Cooling:Central Air
- Heating:Forced Air, Gas: Stove
Structure and exterior
- Roof:Asphalt
- Year built:2013
- Building area:5,208 sq. ft.
- Lot area:0.38 Acres
Schools
- Elementary school:Blackridge
Utilities
- Water:Culinary, Water Connected
- Sewer:Sewer: Public
Finances and disclosures
- Price:$925,000
- Price per sq. ft.:$177.61
- Tax amount:$6,265
New listings near 5284 W Orchard Spring Dr
- New
 $375,000Active3 beds 3 baths1,294 sq. ft.
$375,000Active3 beds 3 baths1,294 sq. ft.14479 W Entrada Rim Ln, Herriman, UT 84096
MLS# 2126442Listed by: EQUITY REAL ESTATE (SOLID) - New
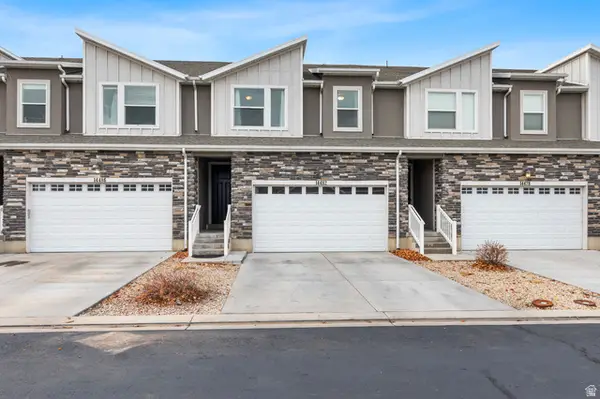 $470,000Active4 beds 3 baths2,295 sq. ft.
$470,000Active4 beds 3 baths2,295 sq. ft.14482 S Quiet Shade Dr, Herriman, UT 84096
MLS# 2126429Listed by: EQUITY REAL ESTATE (SOLID) - New
 $998,000Active5 beds 4 baths3,556 sq. ft.
$998,000Active5 beds 4 baths3,556 sq. ft.14236 S Summit Crest Ln, Herriman, UT 84096
MLS# 2126321Listed by: MANSELL REAL ESTATE INC - New
 $950,000Active7 beds 3 baths3,904 sq. ft.
$950,000Active7 beds 3 baths3,904 sq. ft.13064 S Lazy Creek Rd, Herriman, UT 84096
MLS# 2126263Listed by: KW SOUTH VALLEY KELLER WILLIAMS - New
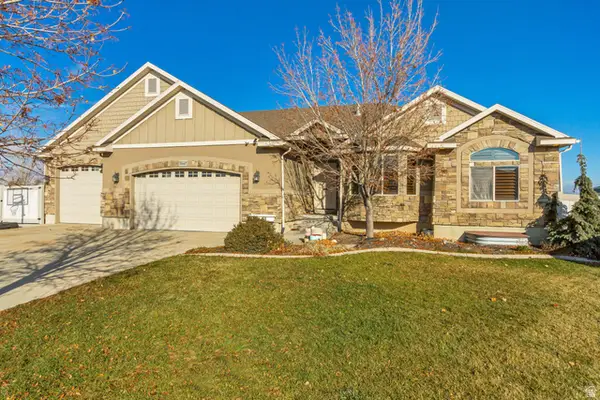 $825,000Active5 beds 4 baths3,572 sq. ft.
$825,000Active5 beds 4 baths3,572 sq. ft.12447 S Cheval Ct W, Herriman, UT 84096
MLS# 2126019Listed by: GORDON REAL ESTATE GROUP LLC. 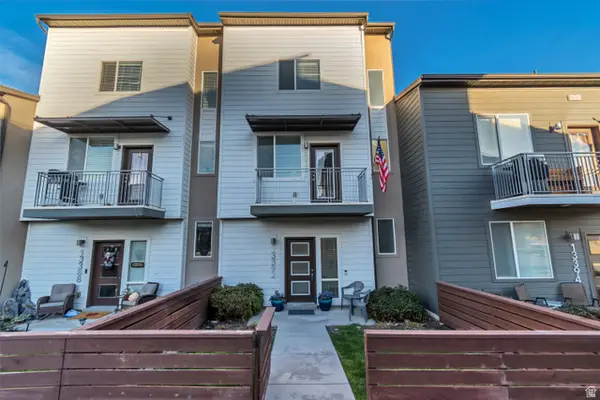 $399,999Active3 beds 3 baths1,480 sq. ft.
$399,999Active3 beds 3 baths1,480 sq. ft.13392 S Alto Vista Ln W, Herriman, UT 84096
MLS# 2120939Listed by: CANNON & COMPANY- New
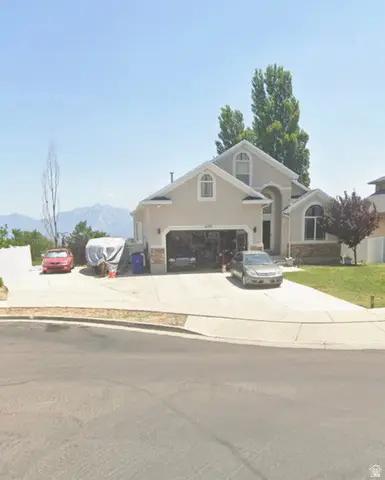 $595,000Active4 beds 4 baths2,490 sq. ft.
$595,000Active4 beds 4 baths2,490 sq. ft.14243 S Morning Light Dr, Herriman, UT 84096
MLS# 2125847Listed by: RESCOM, INC - New
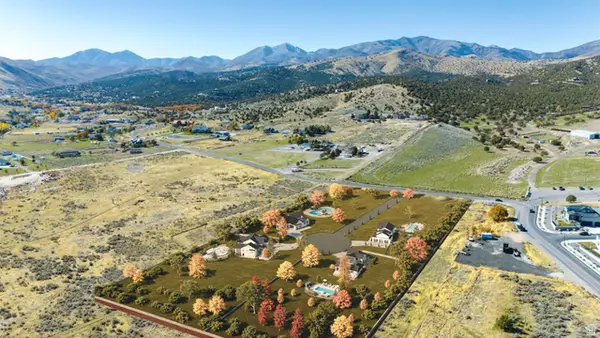 $750,000Active2.5 Acres
$750,000Active2.5 Acres14423 S Rose Rd, Herriman, UT 84096
MLS# 2125878Listed by: SAGE HOMES REALTY LLC - New
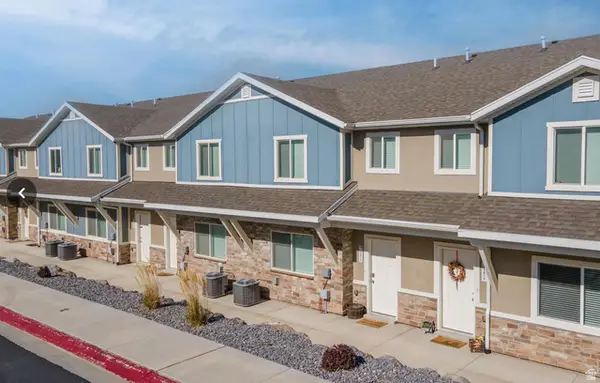 $1,300,000Active12 beds 10 baths7,330 sq. ft.
$1,300,000Active12 beds 10 baths7,330 sq. ft.14949 S Lost Miner Ln, Herriman, UT 84096
MLS# 2125824Listed by: CAPITAL ADVISORS REAL ESTATE 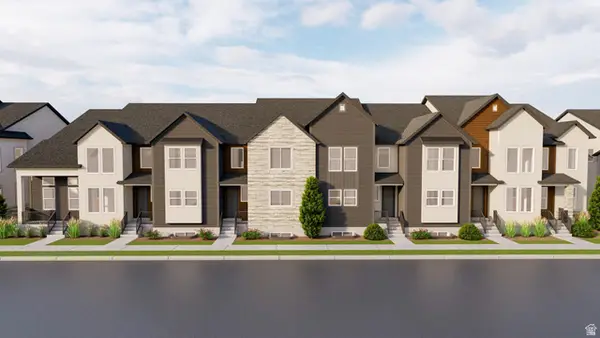 $455,900Pending3 beds 3 baths2,436 sq. ft.
$455,900Pending3 beds 3 baths2,436 sq. ft.12713 S Twisted Oak Dr W #2012, Herriman, UT 84096
MLS# 2125761Listed by: EDGE REALTY
