5374 W Royal Arches Pl, Herriman, UT 84096
Local realty services provided by:ERA Realty Center
5374 W Royal Arches Pl,Herriman, UT 84096
$399,900
- 3 Beds
- 3 Baths
- 1,478 sq. ft.
- Townhouse
- Active
Listed by: alisa m bair
Office: equity real estate (solid)
MLS#:2110023
Source:SL
Price summary
- Price:$399,900
- Price per sq. ft.:$270.57
- Monthly HOA dues:$176
About this home
PREFERRED LENDER INCENTIVE AVAILABLE: 1/0 rate buydown with a first-year rate as low as 5.281%! Contact listing agent for additional details. Discover Royal Arches Place, an end-unit townhome offering added privacy, abundant natural light, and mountain VIEWS. Recent updates include BRAND-NEW CARPET, while the attached two-car garage showcases an epoxy-coated floor for a clean, durable, and stylish finish. Inside, the primary suite offers an ensuite bathroom with dual sinks for convenience, complemented by two additional bedrooms nearby. Laundry is thoughtfully placed on the same level as the bedrooms for everyday ease. The OPEN-CONCEPT kitchen, accented with STAINLESS STEEL APPLIANCES, creates a welcoming space where meal preparation and entertaining flow effortlessly. Perfectly situated near premier dining and conveniences, this home keeps you close to everything you love. Savor handcrafted pizza at Slackwater, a burger at Lucky's Iron Door Roadhouse, or coffee from Beans & Brews. Shopping is effortless with Costco, Mountain View Village, and Harmon's Grocery just minutes away, along with boutique shops and seasonal community markets. Outdoor enthusiasts will enjoy nearby access to Butterfield Canyon, the Herriman Trails, as well as parks and recreation centers. Buyer to verify all to own satisfaction.
Contact an agent
Home facts
- Year built:2018
- Listing ID #:2110023
- Added:69 day(s) ago
- Updated:November 14, 2025 at 12:27 PM
Rooms and interior
- Bedrooms:3
- Total bathrooms:3
- Full bathrooms:1
- Half bathrooms:1
- Living area:1,478 sq. ft.
Heating and cooling
- Cooling:Central Air
- Heating:Gas: Central
Structure and exterior
- Roof:Asphalt
- Year built:2018
- Building area:1,478 sq. ft.
- Lot area:0.01 Acres
Schools
- High school:Herriman
- Middle school:Copper Mountain
- Elementary school:Silver Crest
Utilities
- Water:Culinary, Water Connected
- Sewer:Sewer: Public
Finances and disclosures
- Price:$399,900
- Price per sq. ft.:$270.57
- Tax amount:$2,289
New listings near 5374 W Royal Arches Pl
- New
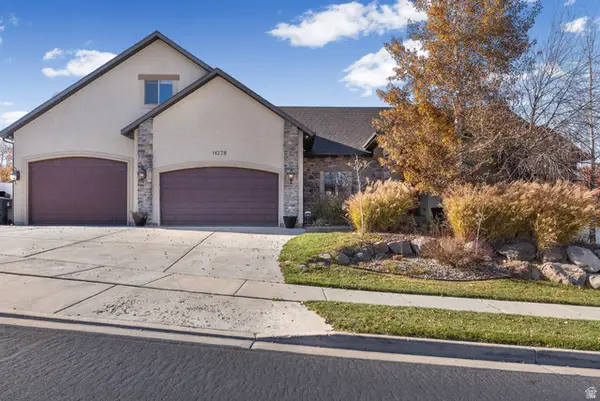 $985,000Active3 beds 5 baths4,691 sq. ft.
$985,000Active3 beds 5 baths4,691 sq. ft.14278 S Friendship Dr W, Herriman, UT 84096
MLS# 2122369Listed by: COLDWELL BANKER REALTY (SALT LAKE-SUGAR HOUSE) - Open Sat, 3 to 5pmNew
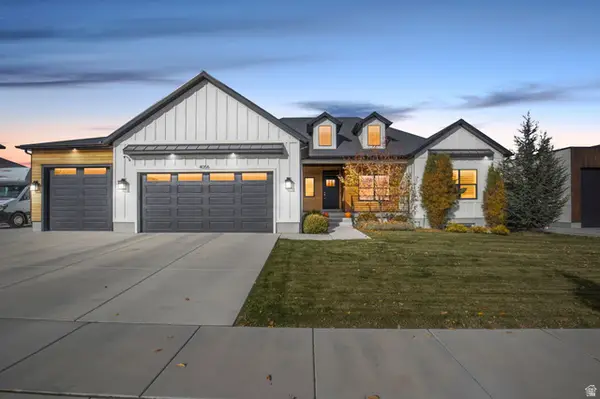 $1,200,000Active5 beds 3 baths4,141 sq. ft.
$1,200,000Active5 beds 3 baths4,141 sq. ft.4056 W Sullivan Rd S, Riverton, UT 84096
MLS# 2122323Listed by: REALTYPATH LLC (PREMIER) - New
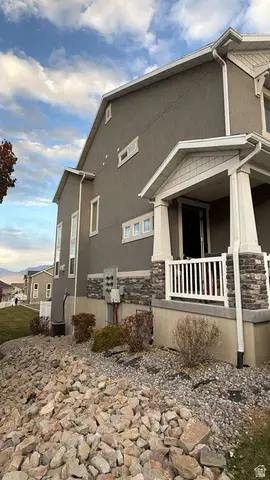 $560,000Active3 beds 3 baths2,388 sq. ft.
$560,000Active3 beds 3 baths2,388 sq. ft.14437 S Quiet Shade Dr, Herriman, UT 84096
MLS# 2122231Listed by: UTAH KEY REAL ESTATE, LLC - Open Sat, 10:30am to 12pmNew
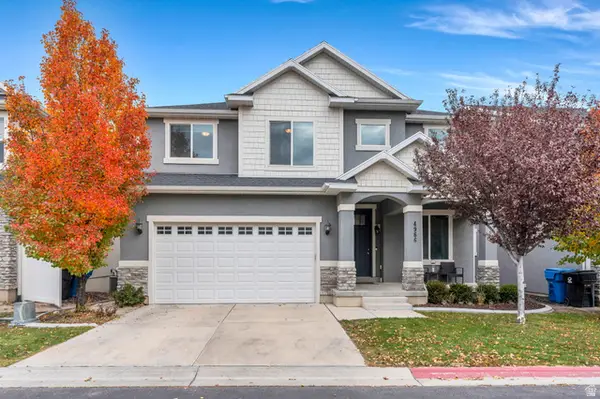 $640,000Active6 beds 4 baths3,215 sq. ft.
$640,000Active6 beds 4 baths3,215 sq. ft.4966 W Rose Quartz, Herriman, UT 84096
MLS# 2121997Listed by: UTAH KEY REAL ESTATE, LLC - New
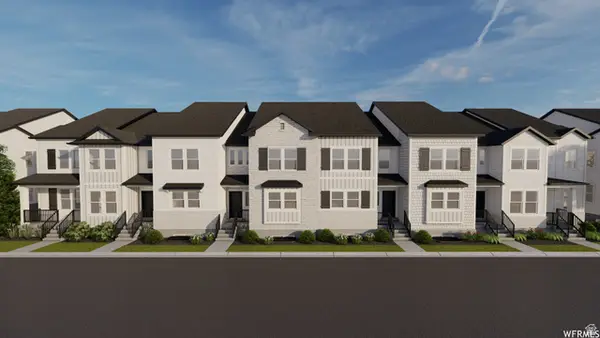 $535,000Active3 beds 4 baths2,310 sq. ft.
$535,000Active3 beds 4 baths2,310 sq. ft.4541 W Ruple Ln N, Herriman, UT 84096
MLS# 2121922Listed by: REAL BROKER, LLC - Open Sat, 2 to 4pmNew
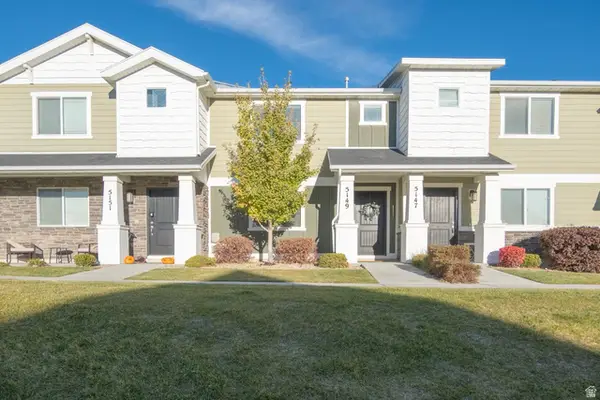 $399,999Active3 beds 2 baths1,275 sq. ft.
$399,999Active3 beds 2 baths1,275 sq. ft.5149 W Capricco Ct #1069, Herriman, UT 84096
MLS# 2121751Listed by: KW SUCCESS KELLER WILLIAMS REALTY (LAYTON) - New
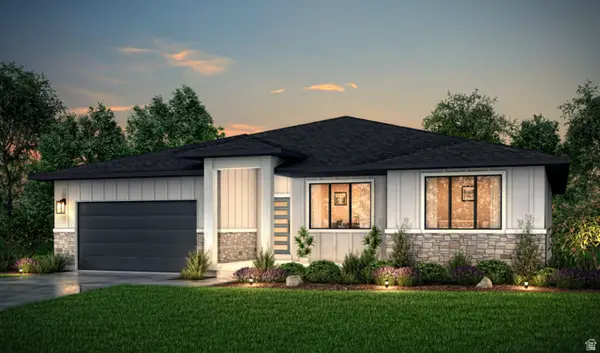 $901,040Active3 beds 3 baths4,887 sq. ft.
$901,040Active3 beds 3 baths4,887 sq. ft.6098 W Polynomial Way S #202, Herriman, UT 84096
MLS# 2121058Listed by: REALTYPATH LLC (PRESTIGE) 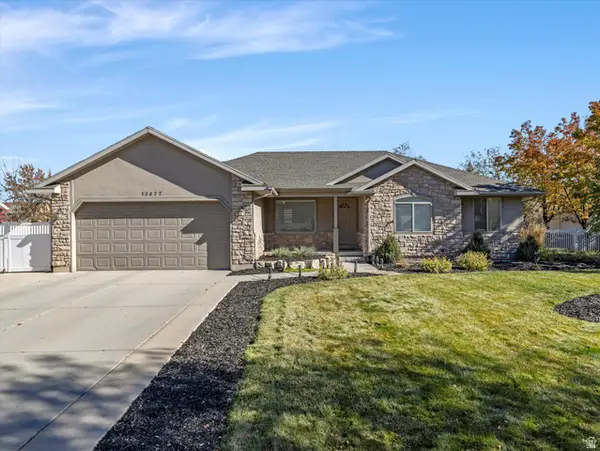 $625,000Pending6 beds 4 baths3,005 sq. ft.
$625,000Pending6 beds 4 baths3,005 sq. ft.13677 S Hansomcab W, Herriman, UT 84096
MLS# 2121563Listed by: THE AGENCY SALT LAKE CITY- New
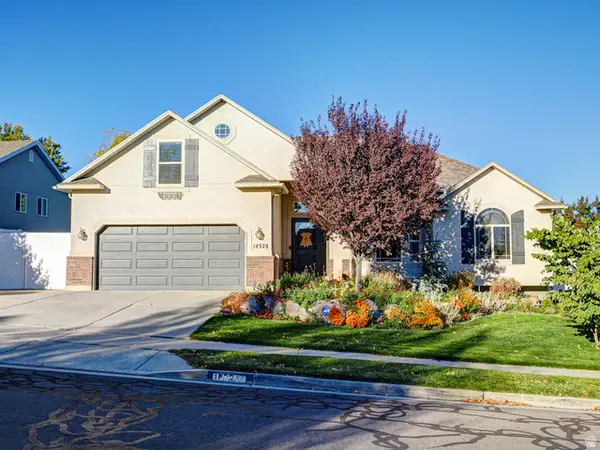 $675,000Active6 beds 4 baths3,190 sq. ft.
$675,000Active6 beds 4 baths3,190 sq. ft.14328 S Sun Bloom Ln, Herriman, UT 84096
MLS# 2121511Listed by: WASATCH HOMES AND ESTATES, LLC 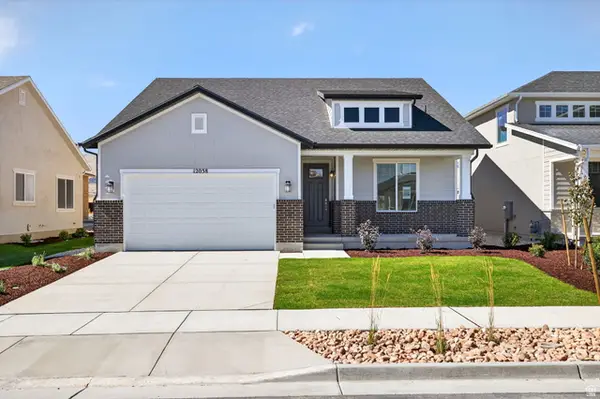 $624,272Pending3 beds 2 baths3,220 sq. ft.
$624,272Pending3 beds 2 baths3,220 sq. ft.12038 S Mount Moran Way W #643, Herriman, UT 84096
MLS# 2121430Listed by: WRIGHT REALTY, LC
