5427 W Aylesbury Dr S, Herriman, UT 84096
Local realty services provided by:ERA Realty Center
5427 W Aylesbury Dr S,Herriman, UT 84096
$649,000
- 4 Beds
- 3 Baths
- 3,167 sq. ft.
- Single family
- Pending
Listed by: michael fox
Office: kw salt lake city keller williams real estate
MLS#:2112857
Source:SL
Price summary
- Price:$649,000
- Price per sq. ft.:$204.93
- Monthly HOA dues:$11.25
About this home
Come see this beautifully updated, spacious rambler which has been immaculately cared for. The home features vaulted ceilings giving a bright and airy feeling - ideal for everyday living and entertaining. There are brand new quartz countertops, backsplashes, and sinks in the kitchen, primary and guest bathrooms and an upgraded shower in the primary bathroom. With four large bedrooms, three full bathrooms, a fully finished basement and abundant storage, you'll have room for everything. A fully fenced backyard has mature trees and is perfect for BBQs and relaxation. Upgrades in 2025: BRAND NEW furnace, AC unit, water heater, and gutter leaf guards. Close to great schools, shopping/dining, parks, and entertainment, makes this a perfect base to be a part of Herriman's up and coming community and is conveniently located for a commute to Salt Lake City or Utah County.
Contact an agent
Home facts
- Year built:2011
- Listing ID #:2112857
- Added:145 day(s) ago
- Updated:October 31, 2025 at 08:03 AM
Rooms and interior
- Bedrooms:4
- Total bathrooms:3
- Full bathrooms:3
- Living area:3,167 sq. ft.
Heating and cooling
- Cooling:Central Air
- Heating:Forced Air, Gas: Central, Gas: Stove
Structure and exterior
- Roof:Asphalt
- Year built:2011
- Building area:3,167 sq. ft.
- Lot area:0.14 Acres
Schools
- High school:Herriman
- Elementary school:Silver Crest
Utilities
- Water:Culinary, Water Connected
- Sewer:Sewer Connected, Sewer: Connected
Finances and disclosures
- Price:$649,000
- Price per sq. ft.:$204.93
- Tax amount:$3,628
New listings near 5427 W Aylesbury Dr S
- Open Sat, 11am to 2pmNew
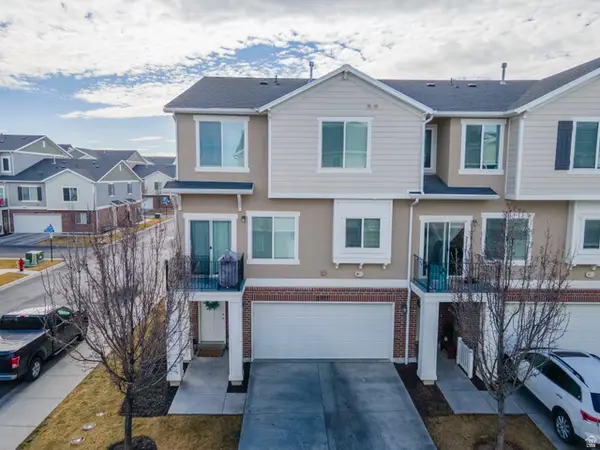 $409,500Active3 beds 3 baths1,407 sq. ft.
$409,500Active3 beds 3 baths1,407 sq. ft.5397 W Parsons Peak Pl, Herriman, UT 84096
MLS# 2136660Listed by: EQUITY REAL ESTATE (BEAR RIVER) - New
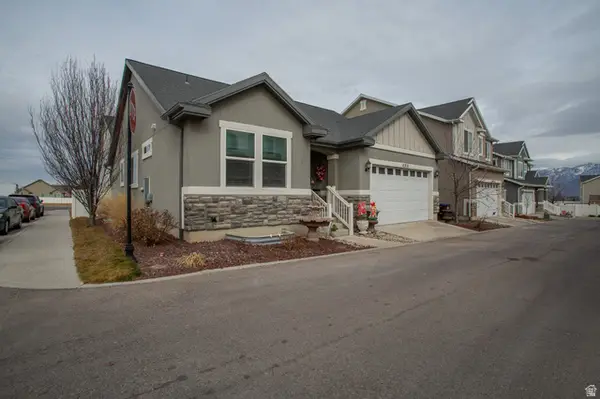 $615,000Active6 beds 3 baths2,828 sq. ft.
$615,000Active6 beds 3 baths2,828 sq. ft.4968 W Ticoa Ln, Herriman, UT 84096
MLS# 2136562Listed by: NRE - Open Sat, 11am to 1pmNew
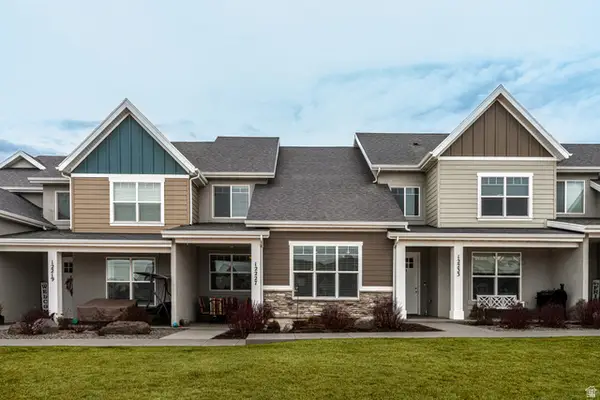 $435,000Active3 beds 3 baths1,487 sq. ft.
$435,000Active3 beds 3 baths1,487 sq. ft.12227 S Koppers Ln W, Herriman, UT 84096
MLS# 2136528Listed by: KW UTAH REALTORS KELLER WILLIAMS (BRICKYARD) - Open Sat, 11am to 2pmNew
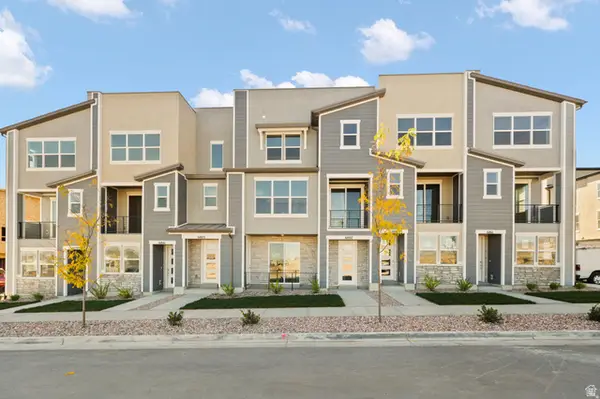 $399,900Active2 beds 3 baths1,420 sq. ft.
$399,900Active2 beds 3 baths1,420 sq. ft.6811 W Heart Rock Ln #290, Herriman, UT 84096
MLS# 2136481Listed by: WRIGHT REALTY, LC - New
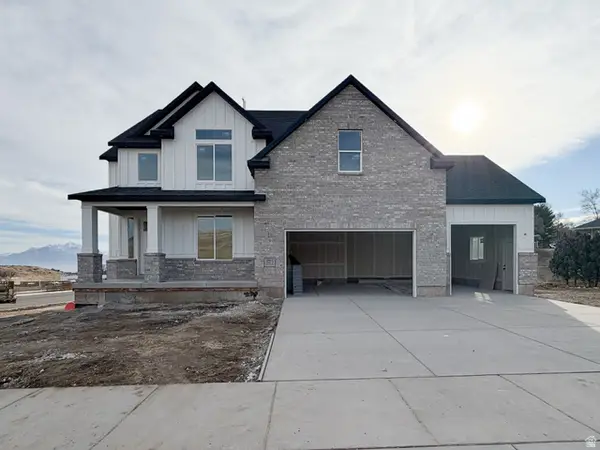 $760,544Active4 beds 3 baths3,317 sq. ft.
$760,544Active4 beds 3 baths3,317 sq. ft.13237 S Lacey Oak Cir #258, Herriman, UT 84096
MLS# 2136346Listed by: PERRY REALTY, INC. - Open Sat, 11am to 2pmNew
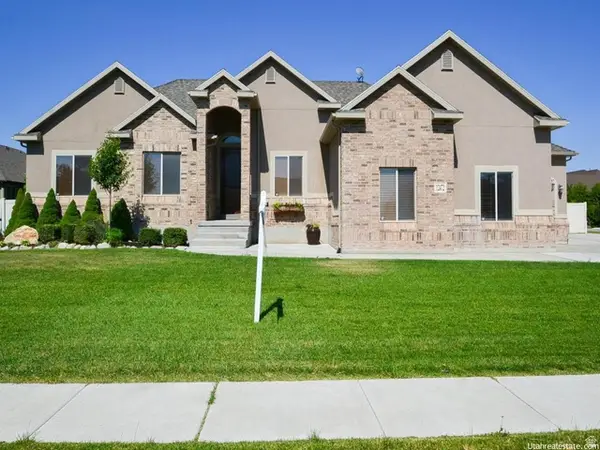 $850,000Active5 beds 4 baths3,704 sq. ft.
$850,000Active5 beds 4 baths3,704 sq. ft.12472 S Freedom Hill Way, Herriman, UT 84096
MLS# 2136314Listed by: REAL BROKER, LLC - New
 $780,000Active5 beds 4 baths4,637 sq. ft.
$780,000Active5 beds 4 baths4,637 sq. ft.11908 S Mount Moran Way W, Herriman, UT 84096
MLS# 2136242Listed by: KW UTAH REALTORS KELLER WILLIAMS (BRICKYARD) - New
 $489,000Active0.52 Acres
$489,000Active0.52 Acres12732 S Harvest Haven Ln W #4, Riverton, UT 84096
MLS# 2136262Listed by: MANLEY & COMPANY REAL ESTATE - Open Sat, 12 to 2pmNew
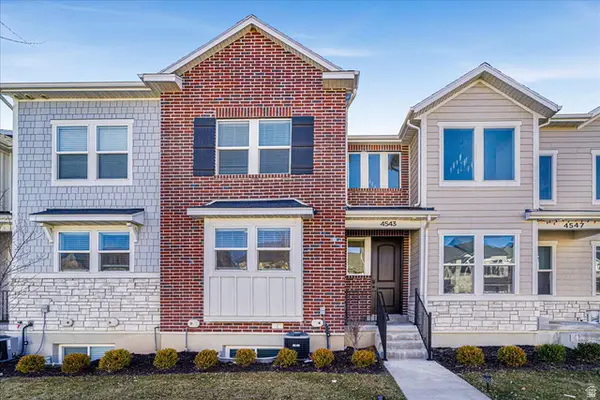 $559,900Active4 beds 4 baths2,371 sq. ft.
$559,900Active4 beds 4 baths2,371 sq. ft.4543 W Watchmen Way S, Herriman, UT 84096
MLS# 2136217Listed by: NRE - New
 $676,900Active3 beds 3 baths3,434 sq. ft.
$676,900Active3 beds 3 baths3,434 sq. ft.6663 W Cuts Canyon Dr #109, Herriman, UT 84096
MLS# 2136079Listed by: EDGE REALTY

