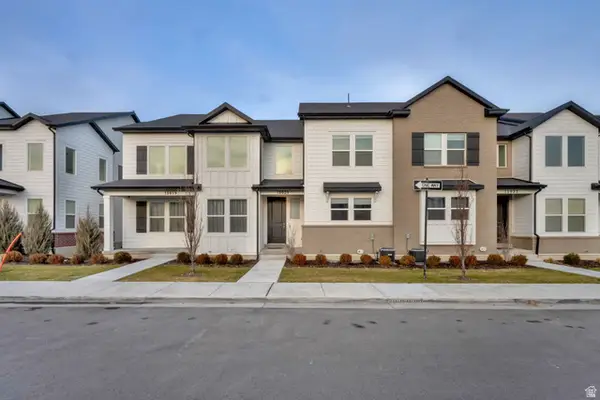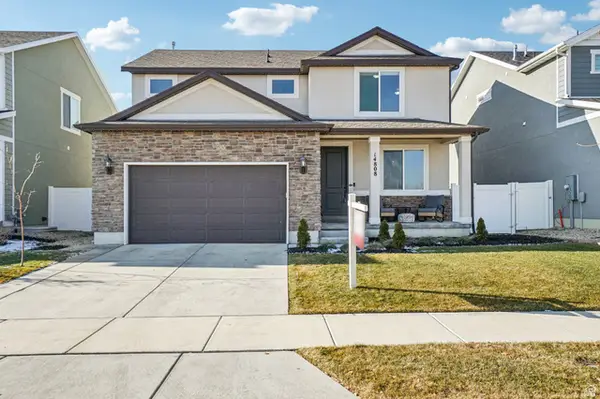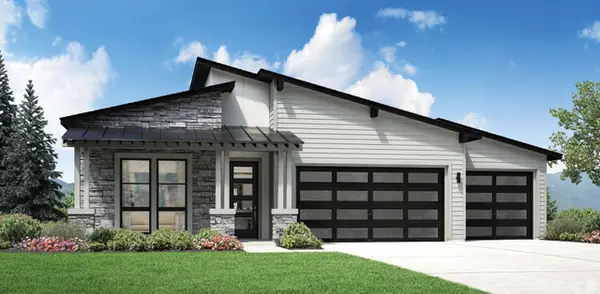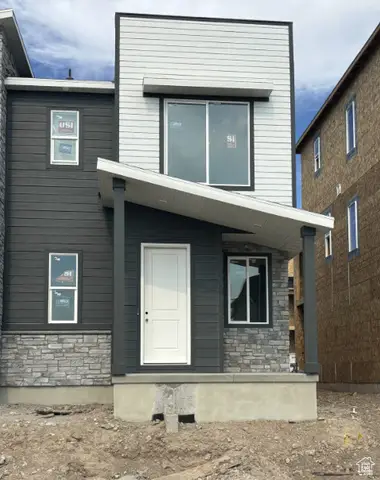5532 W Morning Light Dr, Herriman, UT 84096
Local realty services provided by:ERA Realty Center
5532 W Morning Light Dr,Herriman, UT 84096
$699,900
- 5 Beds
- 4 Baths
- 2,856 sq. ft.
- Single family
- Active
Listed by: jacque bruening
Office: real estate essentials
MLS#:2098090
Source:SL
Price summary
- Price:$699,900
- Price per sq. ft.:$245.06
About this home
Holiday Update This home is being taken off the market through the holidays. If you would like to see it or schedule a showing, please reach out to the listing agent. Happy Holidays, and thank you for your continued interest! Be in your new house for Christmas!! Views for days.... Beautiful fall colors ! NO HOA!!!!! SMART LAYOUT, DESIREABLE living space designed for comfort and flexibility. Daylight basement apartment (poss. MIL suite) with its own bar/kitchen + private entrance-perfect for income, guests, or multi-gen living. 2 dual furnaces, dual AC units, Owner's retreat with spa-like bath, walk-in shower, and a closet you'll love. 4+ car garage + RV parking with plug-in-bring the toys, there's room for everything. Outdoor upgrades galore: permanent holiday lighting, hot tub wiring, gas BBQ line, firepit, and more! .28-acre landscaped lot-plenty of room for gatherings, play, and relaxation. Minutes from Mtn View highway, Mtn View village, Blackridge reservoir with hiking and biking trails The Bottom Line This isn't just another listing-it's a lifestyle upgrade. Space to spread out, entertain, or generate rental income. Modern upgrades inside + outdoor living at its best. And the best part? No HOA. Easy to show.
Contact an agent
Home facts
- Year built:2004
- Listing ID #:2098090
- Added:180 day(s) ago
- Updated:January 13, 2026 at 11:55 PM
Rooms and interior
- Bedrooms:5
- Total bathrooms:4
- Full bathrooms:2
- Half bathrooms:1
- Living area:2,856 sq. ft.
Heating and cooling
- Cooling:Central Air
- Heating:Forced Air, Gas: Central
Structure and exterior
- Roof:Asphalt, Pitched
- Year built:2004
- Building area:2,856 sq. ft.
- Lot area:0.26 Acres
Schools
- High school:Herriman
- Elementary school:Blackridge
Utilities
- Water:Culinary, Water Connected
- Sewer:Sewer Connected, Sewer: Connected, Sewer: Public
Finances and disclosures
- Price:$699,900
- Price per sq. ft.:$245.06
- Tax amount:$4,816
New listings near 5532 W Morning Light Dr
- New
 $480,000Active3 beds 3 baths2,402 sq. ft.
$480,000Active3 beds 3 baths2,402 sq. ft.13921 S Little Ridge Ln, Herriman, UT 84096
MLS# 2131127Listed by: ACTION TEAM REALTY - Open Sat, 11am to 2pmNew
 $595,000Active3 beds 3 baths2,834 sq. ft.
$595,000Active3 beds 3 baths2,834 sq. ft.14808 S Beckham Dr, Herriman, UT 84096
MLS# 2130247Listed by: OMADA REAL ESTATE - New
 $425,000Active4 beds 3 baths2,084 sq. ft.
$425,000Active4 beds 3 baths2,084 sq. ft.3792 W Pure Nirvana Ln, Herriman, UT 84096
MLS# 2130922Listed by: NRE - Open Sat, 11am to 1pmNew
 $750,000Active5 beds 4 baths3,789 sq. ft.
$750,000Active5 beds 4 baths3,789 sq. ft.4384 W Lower Meadow Dr, Herriman, UT 84096
MLS# 2130978Listed by: LINEAGE PROPERTY GROUP COMPANY - Open Sat, 11am to 2pmNew
 $939,000Active5 beds 3 baths4,405 sq. ft.
$939,000Active5 beds 3 baths4,405 sq. ft.14368 S Robins Nest Cir W, Herriman, UT 84096
MLS# 2130916Listed by: CENTURY 21 EVEREST - Open Sat, 9 to 11amNew
 $1,625,000Active6 beds 4 baths5,088 sq. ft.
$1,625,000Active6 beds 4 baths5,088 sq. ft.4862 W Ridge Rock Cir S, Herriman, UT 84096
MLS# 2130864Listed by: UTAH'S WISE CHOICE REAL ESTATE - New
 $980,000Active5 beds 4 baths4,006 sq. ft.
$980,000Active5 beds 4 baths4,006 sq. ft.12212 S Juniper Cv #311, Herriman, UT 84096
MLS# 2130825Listed by: TOLL BROTHERS REAL ESTATE, INC.  $462,990Active3 beds 3 baths1,475 sq. ft.
$462,990Active3 beds 3 baths1,475 sq. ft.12692 S Glacier Trail Lane Ln #126, Herriman, UT 84096
MLS# 2109391Listed by: RICHMOND AMERICAN HOMES OF UTAH, INC- New
 $354,900Active3 beds 2 baths1,272 sq. ft.
$354,900Active3 beds 2 baths1,272 sq. ft.12719 S Waterpocket Ln #A303, Herriman, UT 84096
MLS# 2130759Listed by: EDGE REALTY - New
 $354,900Active3 beds 2 baths1,272 sq. ft.
$354,900Active3 beds 2 baths1,272 sq. ft.12719 S Waterpocket Ln #A304, Herriman, UT 84096
MLS# 2130765Listed by: EDGE REALTY
