5558 W Morning Light Dr S, Herriman, UT 84096
Local realty services provided by:ERA Brokers Consolidated
Listed by: luke zander
Office: zander real estate team pllc
MLS#:2115633
Source:SL
Price summary
- Price:$604,000
- Price per sq. ft.:$206.14
About this home
Welcome to this inviting Herriman home, thoughtfully designed for comfort, function, and style. Step inside to a spacious open kitchen filled with natural light from oversized windows, creating the perfect gathering space for family and friends. The primary suite is a true retreat on the main floor, complete with a walk-in closet featuring custom built-in shelving for ample storage. Upstairs you'll find two additional bedrooms plus a versatile loft-ideal for a play space, cozy reading nook, or home office. Unique roof angles throughout the home add character and architectural charm. The finished basement offers even more living space with an additional bedroom, a theater room, and a large open area perfect for entertaining. Outside, the backyard is designed for both play and relaxation, featuring multiple levels with a built-in play yard, an open patio, and an expansive deck overlooking the mountains-ideal for soaking in the views and enjoying fireworks. Located within walking distance of the local elementary school and close to a community park and tennis courts, this home perfectly balances convenience with lifestyle.
Contact an agent
Home facts
- Year built:2004
- Listing ID #:2115633
- Added:131 day(s) ago
- Updated:January 02, 2026 at 07:56 PM
Rooms and interior
- Bedrooms:5
- Total bathrooms:3
- Full bathrooms:2
- Half bathrooms:1
- Living area:2,930 sq. ft.
Heating and cooling
- Cooling:Central Air
- Heating:Forced Air, Gas: Central
Structure and exterior
- Roof:Asphalt
- Year built:2004
- Building area:2,930 sq. ft.
- Lot area:0.19 Acres
Schools
- High school:Herriman
- Elementary school:Blackridge
Utilities
- Water:Culinary, Water Connected
- Sewer:Sewer Connected, Sewer: Connected, Sewer: Public
Finances and disclosures
- Price:$604,000
- Price per sq. ft.:$206.14
- Tax amount:$3,774
New listings near 5558 W Morning Light Dr S
- Open Sat, 11am to 2pmNew
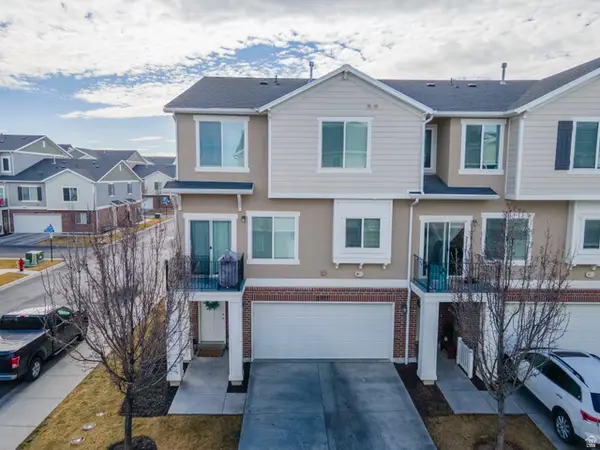 $409,500Active3 beds 3 baths1,407 sq. ft.
$409,500Active3 beds 3 baths1,407 sq. ft.5397 W Parsons Peak Pl, Herriman, UT 84096
MLS# 2136660Listed by: EQUITY REAL ESTATE (BEAR RIVER) - New
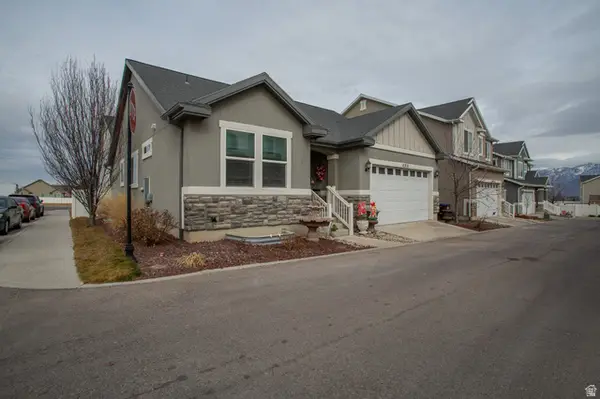 $615,000Active6 beds 3 baths2,828 sq. ft.
$615,000Active6 beds 3 baths2,828 sq. ft.4968 W Ticoa Ln, Herriman, UT 84096
MLS# 2136562Listed by: NRE - Open Sat, 11am to 1pmNew
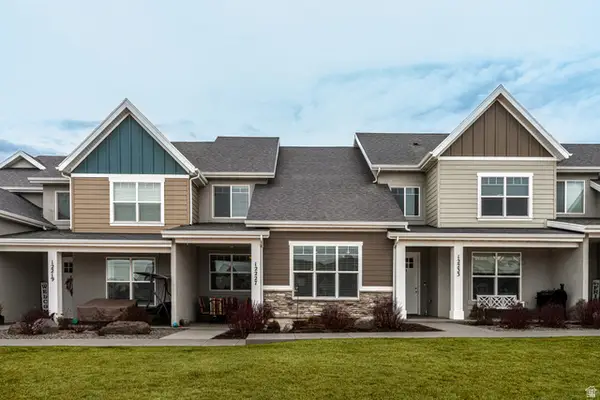 $435,000Active3 beds 3 baths1,487 sq. ft.
$435,000Active3 beds 3 baths1,487 sq. ft.12227 S Koppers Ln W, Herriman, UT 84096
MLS# 2136528Listed by: KW UTAH REALTORS KELLER WILLIAMS (BRICKYARD) - Open Sat, 11am to 2pmNew
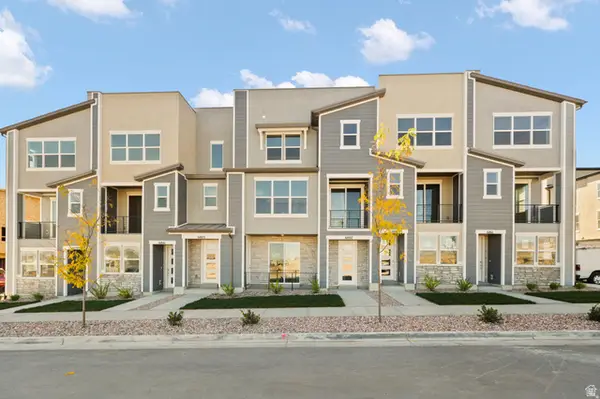 $399,900Active2 beds 3 baths1,420 sq. ft.
$399,900Active2 beds 3 baths1,420 sq. ft.6811 W Heart Rock Ln #290, Herriman, UT 84096
MLS# 2136481Listed by: WRIGHT REALTY, LC - New
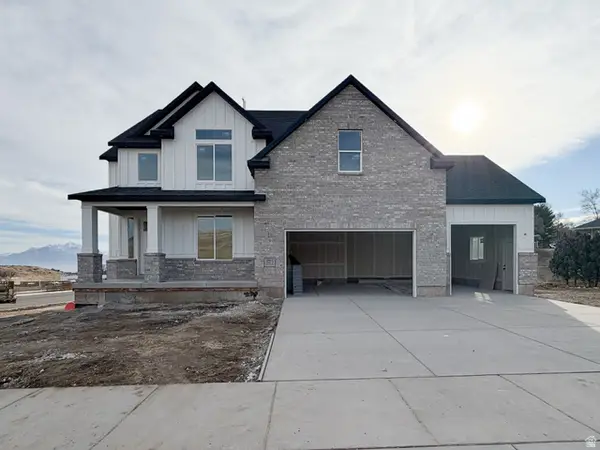 $760,544Active4 beds 3 baths3,317 sq. ft.
$760,544Active4 beds 3 baths3,317 sq. ft.13237 S Lacey Oak Cir #258, Herriman, UT 84096
MLS# 2136346Listed by: PERRY REALTY, INC. - Open Sat, 11am to 2pmNew
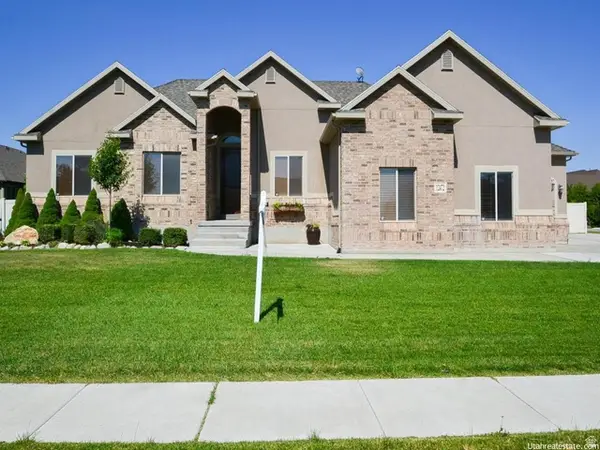 $850,000Active5 beds 4 baths3,704 sq. ft.
$850,000Active5 beds 4 baths3,704 sq. ft.12472 S Freedom Hill Way, Herriman, UT 84096
MLS# 2136314Listed by: REAL BROKER, LLC - New
 $780,000Active5 beds 4 baths4,637 sq. ft.
$780,000Active5 beds 4 baths4,637 sq. ft.11908 S Mount Moran Way W, Herriman, UT 84096
MLS# 2136242Listed by: KW UTAH REALTORS KELLER WILLIAMS (BRICKYARD) - New
 $489,000Active0.52 Acres
$489,000Active0.52 Acres12732 S Harvest Haven Ln W #4, Riverton, UT 84096
MLS# 2136262Listed by: MANLEY & COMPANY REAL ESTATE - Open Sat, 12 to 2pmNew
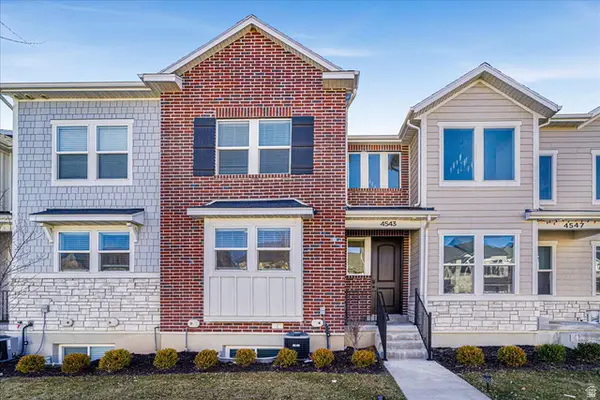 $559,900Active4 beds 4 baths2,371 sq. ft.
$559,900Active4 beds 4 baths2,371 sq. ft.4543 W Watchmen Way S, Herriman, UT 84096
MLS# 2136217Listed by: NRE - New
 $676,900Active3 beds 3 baths3,434 sq. ft.
$676,900Active3 beds 3 baths3,434 sq. ft.6663 W Cuts Canyon Dr #109, Herriman, UT 84096
MLS# 2136079Listed by: EDGE REALTY

