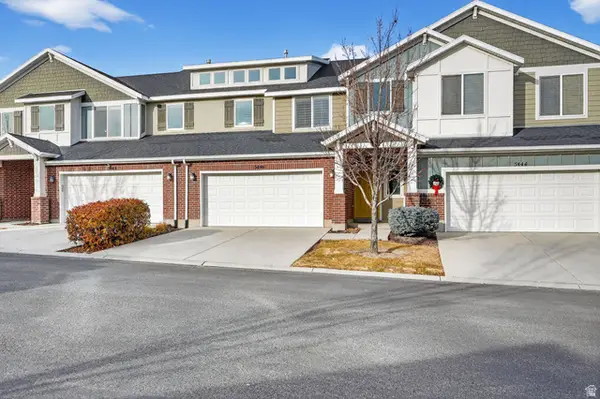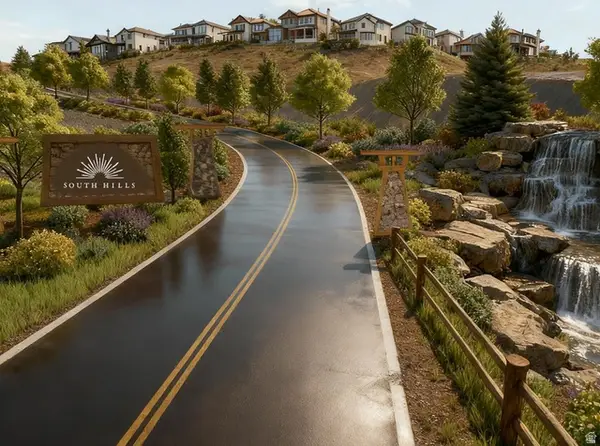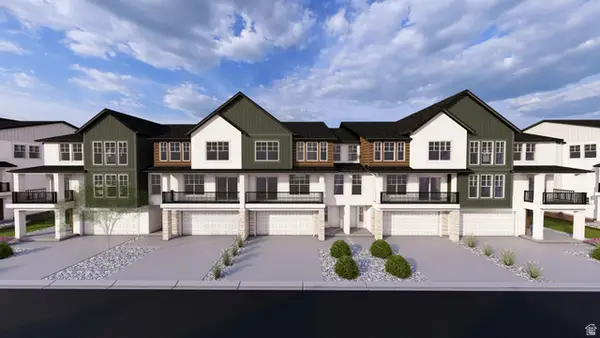6057 W Herriman View Way, Herriman, UT 84096
Local realty services provided by:ERA Brokers Consolidated
6057 W Herriman View Way,Herriman, UT 84096
$849,900
- 6 Beds
- 4 Baths
- 4,390 sq. ft.
- Single family
- Pending
Listed by: krischelle wood
Office: inked real estate company
MLS#:2094093
Source:SL
Price summary
- Price:$849,900
- Price per sq. ft.:$193.6
About this home
You "DO NOT" want to miss this Beautiful Bliss! Boasts 6 spacious bedrooms, 3.5 baths, two kitchens, two laundry rooms, and an abundance of living space across three levels. The main floor features a luxurious master suite complete with a huge walk-in closet and master bath, a bright and open living room, a gourmet kitchen with a massive pantry, a mudroom, a laundry room, and a convenient half bath. Upstairs, you'll find 3 additional bedrooms, a full bathroom with a separate door for showering, and a versatile loft space. The fully finished basement is a highlight, offering a complete Mother-in-law apartment with its own entrance and driveway, 2 large bedrooms, a bathroom, a full second kitchen, a living room, a laundry room, and 3 storage areas. Perfectly situated on .67 acres in a peaceful Herriman neighborhood. Enjoy breathtaking panoramic views of the entire valley from the front yard while the backyard offers unparalleled privacy and direct access to the mountains and land to add your own oasis to it - no backyard neighbors, ever! Additional features include a 3-car garage, endless storage throughout the house, ceiling fans in each room, and a huge RV Pad. Schedule a showing and come check this gorgeous home out for yourself and make it your dream home.
Contact an agent
Home facts
- Year built:2017
- Listing ID #:2094093
- Added:178 day(s) ago
- Updated:November 11, 2025 at 09:09 AM
Rooms and interior
- Bedrooms:6
- Total bathrooms:4
- Full bathrooms:3
- Living area:4,390 sq. ft.
Heating and cooling
- Cooling:Central Air
- Heating:Gas: Central
Structure and exterior
- Roof:Asbestos Shingle
- Year built:2017
- Building area:4,390 sq. ft.
- Lot area:0.67 Acres
Schools
- Elementary school:Herriman
Utilities
- Water:Culinary, Secondary, Water Connected
- Sewer:Sewer Connected, Sewer: Connected
Finances and disclosures
- Price:$849,900
- Price per sq. ft.:$193.6
- Tax amount:$4,911
New listings near 6057 W Herriman View Way
- New
 $430,000Active3 beds 3 baths1,981 sq. ft.
$430,000Active3 beds 3 baths1,981 sq. ft.5446 W Rushmore Park Ln, Herriman, UT 84096
MLS# 2127269Listed by: RE/MAX ASSOCIATES - New
 $430,000Active3 beds 3 baths1,981 sq. ft.
$430,000Active3 beds 3 baths1,981 sq. ft.5446 W Rushmore Park Lane Dr, Herriman, UT 84096
MLS# 25-267508Listed by: RE/MAX ASSOCIATES ST GEORGE - Open Thu, 6 to 7pmNew
 $635,000Active4 beds 3 baths2,936 sq. ft.
$635,000Active4 beds 3 baths2,936 sq. ft.4587 W Flintlock Way, Herriman, UT 84096
MLS# 2127239Listed by: REALTYPATH LLC (ALLEGIANT) - New
 $724,900Active4 beds 3 baths3,105 sq. ft.
$724,900Active4 beds 3 baths3,105 sq. ft.12318 S Xander Ln #225, Herriman, UT 84096
MLS# 2127221Listed by: FATHOM REALTY (UNION PARK) - Open Sat, 11am to 2pmNew
 $499,079Active4 beds 3 baths1,856 sq. ft.
$499,079Active4 beds 3 baths1,856 sq. ft.6692 W Mount Bristol Ln #217, Herriman, UT 84096
MLS# 2127174Listed by: WRIGHT REALTY, LC - New
 $575,000Active0.51 Acres
$575,000Active0.51 Acres3323 W Soleil Hills Dr #14-24, Herriman, UT 84096
MLS# 2127126Listed by: KW ASCEND KELLER WILLIAMS REALTY - New
 $500,000Active0.43 Acres
$500,000Active0.43 Acres3183 W Soleil Hills Dr #14-16, Herriman, UT 84096
MLS# 2127097Listed by: KW ASCEND KELLER WILLIAMS REALTY - New
 $525,000Active0.46 Acres
$525,000Active0.46 Acres3197 W Soleil Hills Dr #14-17, Herriman, UT 84096
MLS# 2127099Listed by: KW ASCEND KELLER WILLIAMS REALTY - New
 $449,900Active3 beds 3 baths1,696 sq. ft.
$449,900Active3 beds 3 baths1,696 sq. ft.12702 S Goat Falls Cv #2024, Herriman, UT 84096
MLS# 2127103Listed by: EDGE REALTY - New
 $439,900Active3 beds 3 baths1,674 sq. ft.
$439,900Active3 beds 3 baths1,674 sq. ft.12706 S Goat Falls Cv #2023, Herriman, UT 84096
MLS# 2127104Listed by: EDGE REALTY
