6184 W Teton Ranch Dr S #304, Herriman, UT 84096
Local realty services provided by:ERA Realty Center
6184 W Teton Ranch Dr S #304,Herriman, UT 84096
$934,990
- 3 Beds
- 3 Baths
- 4,596 sq. ft.
- Single family
- Pending
Listed by: dan tencza, melissa esch
Office: richmond american homes of utah, inc
MLS#:2062349
Source:SL
Price summary
- Price:$934,990
- Price per sq. ft.:$203.44
About this home
***Contract on this home today and qualify for a 7/6 ARM as low as 3.999% with no cost to the buyer. OR up to $72,000 in incentives. Restrictions apply: Contact us for more information***On the main floor, you'll love the spacious great room, which has access to a covered patio. The great room seamlessly flows into a gourmet kitchen featuring a walk-in pantry, a center island, and an adjacent sunroom with its own patio access. On the other side of the great room, you'll discover a luxurious master suite that boasts a generous bedroom, a separate retreat area, two walk-in closets, and a private bathroom complete with double sinks, a soaking tub, and a separate walk-in shower. Additionally, a study with double doors and two more bedrooms round out the main floor. Contact us today for more information or to schedule a community tour!
Contact an agent
Home facts
- Year built:2025
- Listing ID #:2062349
- Added:337 day(s) ago
- Updated:December 20, 2025 at 08:53 AM
Rooms and interior
- Bedrooms:3
- Total bathrooms:3
- Half bathrooms:1
- Living area:4,596 sq. ft.
Heating and cooling
- Cooling:Central Air
- Heating:Forced Air, Gas: Central, Gas: Stove, Hot Water
Structure and exterior
- Roof:Asphalt
- Year built:2025
- Building area:4,596 sq. ft.
- Lot area:0.3 Acres
Schools
- High school:Herriman
- Middle school:Copper Mountain
- Elementary school:Bastian
Utilities
- Water:Culinary, Water Connected
- Sewer:Sewer Connected, Sewer: Connected, Sewer: Public
Finances and disclosures
- Price:$934,990
- Price per sq. ft.:$203.44
New listings near 6184 W Teton Ranch Dr S #304
- Open Sat, 11am to 1pmNew
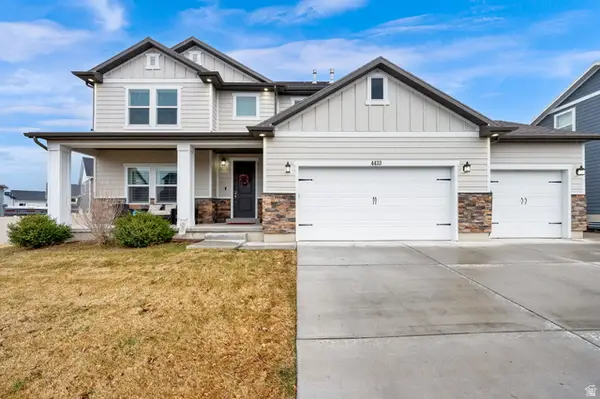 $875,000Active6 beds 5 baths4,821 sq. ft.
$875,000Active6 beds 5 baths4,821 sq. ft.4433 W Thorley Dr, Herriman, UT 84096
MLS# 2137006Listed by: NRE - Open Sat, 11am to 2pmNew
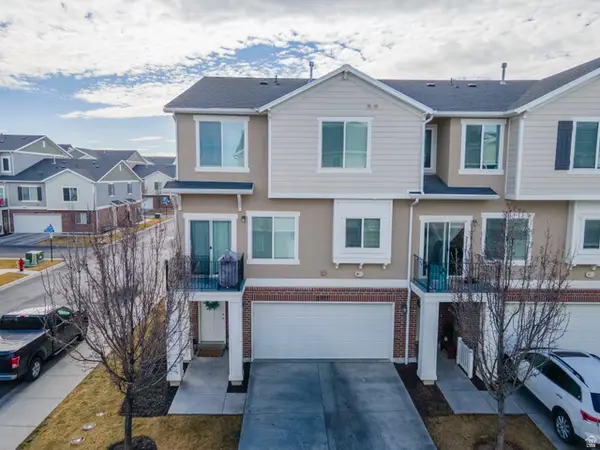 $409,500Active3 beds 3 baths1,407 sq. ft.
$409,500Active3 beds 3 baths1,407 sq. ft.5397 W Parsons Peak Pl, Herriman, UT 84096
MLS# 2136660Listed by: EQUITY REAL ESTATE (BEAR RIVER) - New
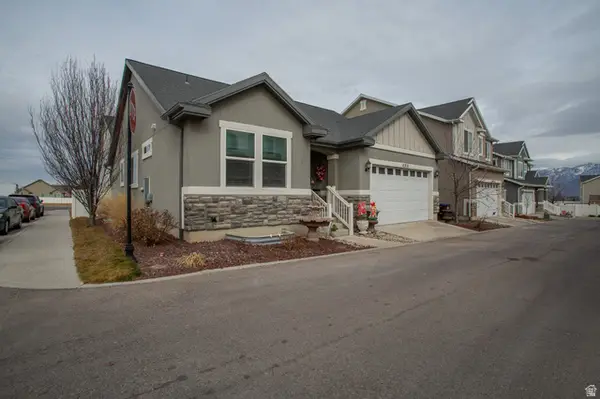 $615,000Active6 beds 3 baths2,828 sq. ft.
$615,000Active6 beds 3 baths2,828 sq. ft.4968 W Ticoa Ln, Herriman, UT 84096
MLS# 2136562Listed by: NRE - Open Sat, 11am to 1pmNew
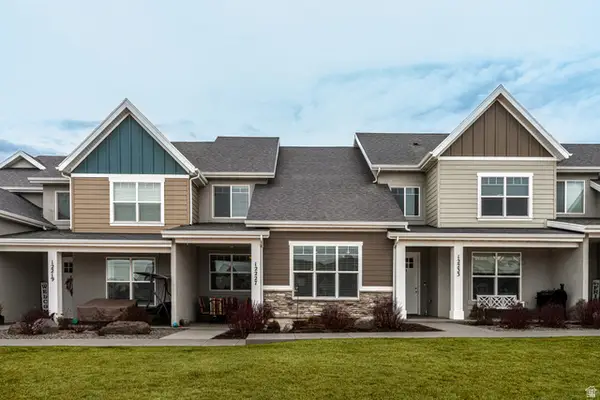 $435,000Active3 beds 3 baths1,487 sq. ft.
$435,000Active3 beds 3 baths1,487 sq. ft.12227 S Koppers Ln W, Herriman, UT 84096
MLS# 2136528Listed by: KW UTAH REALTORS KELLER WILLIAMS (BRICKYARD) - Open Sat, 11am to 2pmNew
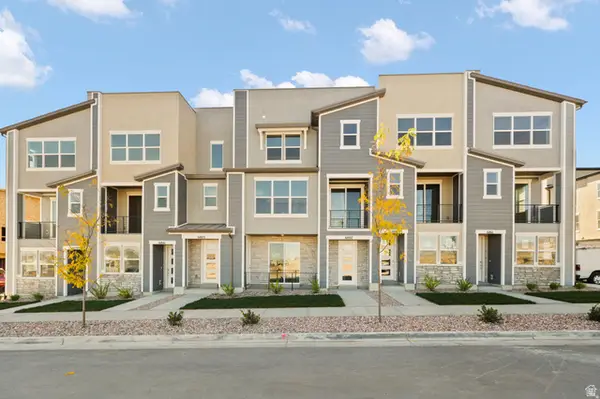 $399,900Active2 beds 3 baths1,420 sq. ft.
$399,900Active2 beds 3 baths1,420 sq. ft.6811 W Heart Rock Ln #290, Herriman, UT 84096
MLS# 2136481Listed by: WRIGHT REALTY, LC - New
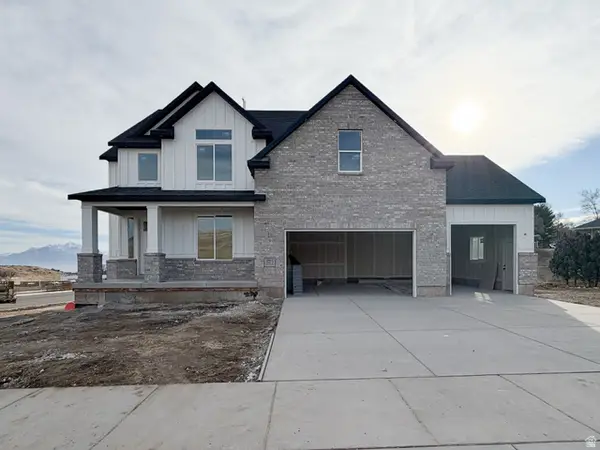 $760,544Active4 beds 3 baths3,317 sq. ft.
$760,544Active4 beds 3 baths3,317 sq. ft.13237 S Lacey Oak Cir #258, Herriman, UT 84096
MLS# 2136346Listed by: PERRY REALTY, INC. - Open Sat, 11am to 2pmNew
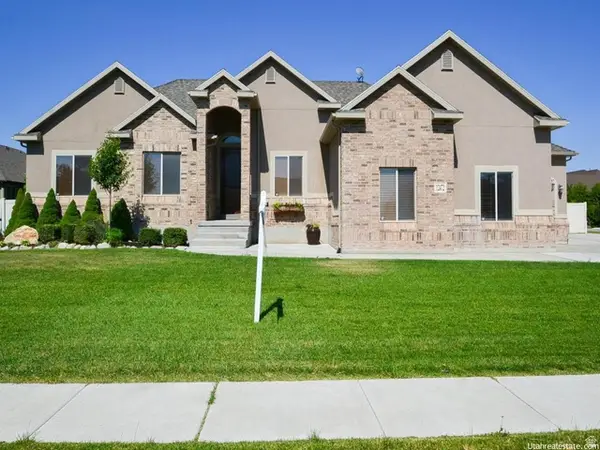 $850,000Active5 beds 4 baths3,704 sq. ft.
$850,000Active5 beds 4 baths3,704 sq. ft.12472 S Freedom Hill Way, Herriman, UT 84096
MLS# 2136314Listed by: REAL BROKER, LLC - New
 $780,000Active5 beds 4 baths4,637 sq. ft.
$780,000Active5 beds 4 baths4,637 sq. ft.11908 S Mount Moran Way W, Herriman, UT 84096
MLS# 2136242Listed by: KW UTAH REALTORS KELLER WILLIAMS (BRICKYARD) - New
 $489,000Active0.52 Acres
$489,000Active0.52 Acres12732 S Harvest Haven Ln W #4, Riverton, UT 84096
MLS# 2136262Listed by: MANLEY & COMPANY REAL ESTATE - Open Sat, 12 to 2pmNew
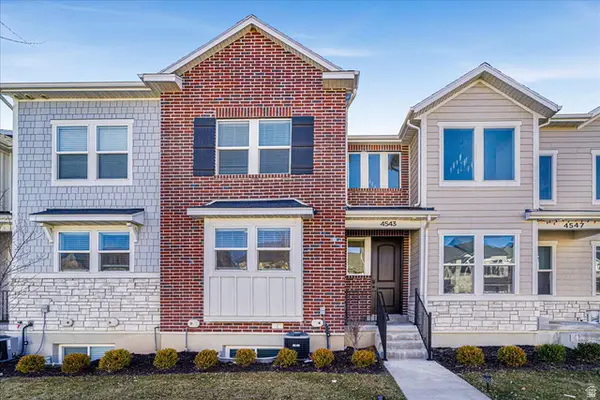 $559,900Active4 beds 4 baths2,371 sq. ft.
$559,900Active4 beds 4 baths2,371 sq. ft.4543 W Watchmen Way S, Herriman, UT 84096
MLS# 2136217Listed by: NRE

