6354 W Roaring River Ln #106, Herriman, UT 84096
Local realty services provided by:ERA Brokers Consolidated
6354 W Roaring River Ln #106,Herriman, UT 84096
$714,990
- 5 Beds
- 3 Baths
- 4,059 sq. ft.
- Single family
- Pending
Listed by: dan tencza, grant eugene richards
Office: richmond american homes of utah, inc
MLS#:2113611
Source:SL
Price summary
- Price:$714,990
- Price per sq. ft.:$176.15
About this home
LIMITED TIME OFFER*** SPECIAL FINANCING OFFER OF 4.875% FIXED or 3.99% 7/6 ARM RATE CONVENTIONAL. Offer available through today thru 2/8/26Close by 2/27/26. ***Incentives for rates are tied to using preferred lender, insurance and credentials. ***NEW BRADFORD FLOOR PLAN***The distinctive Bradford plan offers an inviting main-floor layout, which features an open dining room, a spacious great room with a fireplace, and a gourmet kitchen boasting a walk-in pantry and center island. You'll also appreciate a convenient bedroom and bathroom off the entry. Upstairs, discover a versatile loft, three secondary bedrooms with a shared bath, and a lavish primary suite showcasing dual walk-in closets and a deluxe bath with double sinks, a shower, and a soaking tub. Additional highlights of this home include a central laundry, a tranquil covered patio, and an unfinished basement with a bathroom pre plumb Quartz countertop throughout home and lvp flooring on main areas. Minutes away from shopping, food, entertainment, schools. Pictures are of a model home and are not exact representations of the home's interior and exterior design, are to show space. Buyer to verify square footage.
Contact an agent
Home facts
- Year built:2025
- Listing ID #:2113611
- Added:140 day(s) ago
- Updated:February 10, 2026 at 08:53 AM
Rooms and interior
- Bedrooms:5
- Total bathrooms:3
- Full bathrooms:2
- Living area:4,059 sq. ft.
Heating and cooling
- Cooling:Central Air
- Heating:Forced Air
Structure and exterior
- Roof:Asphalt
- Year built:2025
- Building area:4,059 sq. ft.
- Lot area:0.12 Acres
Schools
- High school:Herriman
- Middle school:Copper Mountain
Utilities
- Water:Culinary, Irrigation, Water Connected
- Sewer:Sewer Connected, Sewer: Connected
Finances and disclosures
- Price:$714,990
- Price per sq. ft.:$176.15
- Tax amount:$1
New listings near 6354 W Roaring River Ln #106
- Open Sat, 11am to 2pmNew
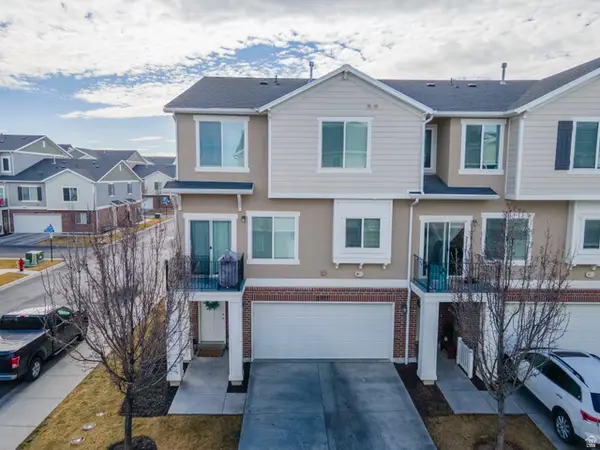 $409,500Active3 beds 3 baths1,407 sq. ft.
$409,500Active3 beds 3 baths1,407 sq. ft.5397 W Parsons Peak Pl, Herriman, UT 84096
MLS# 2136660Listed by: EQUITY REAL ESTATE (BEAR RIVER) - New
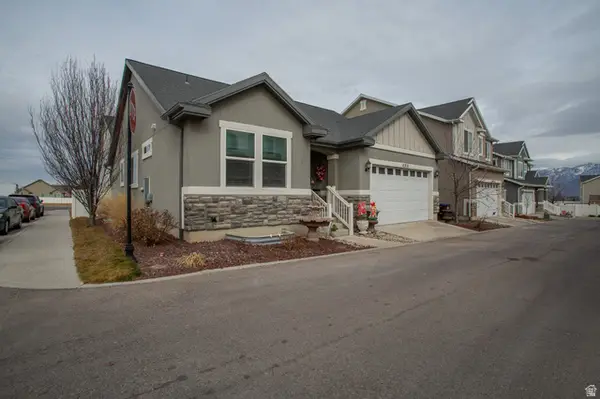 $615,000Active6 beds 3 baths2,828 sq. ft.
$615,000Active6 beds 3 baths2,828 sq. ft.4968 W Ticoa Ln, Herriman, UT 84096
MLS# 2136562Listed by: NRE - Open Sat, 11am to 1pmNew
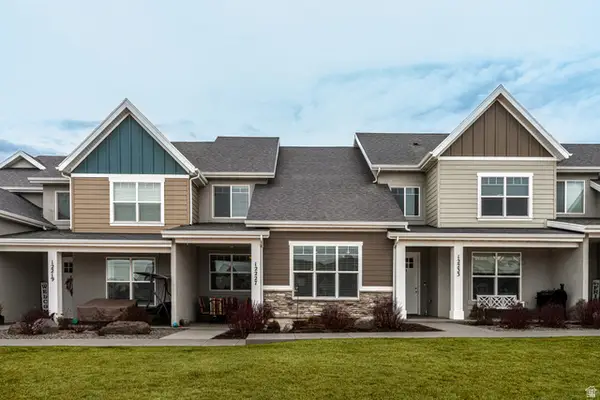 $435,000Active3 beds 3 baths1,487 sq. ft.
$435,000Active3 beds 3 baths1,487 sq. ft.12227 S Koppers Ln W, Herriman, UT 84096
MLS# 2136528Listed by: KW UTAH REALTORS KELLER WILLIAMS (BRICKYARD) - Open Sat, 11am to 2pmNew
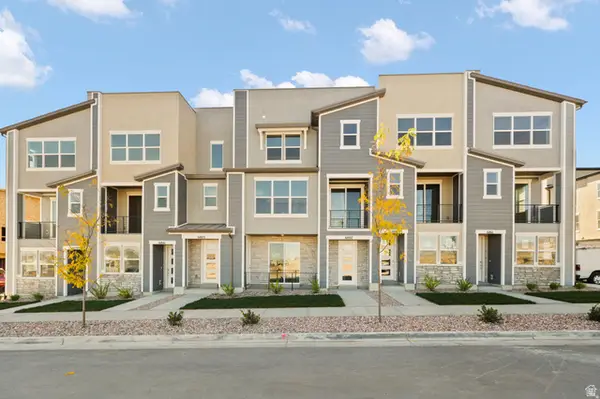 $399,900Active2 beds 3 baths1,420 sq. ft.
$399,900Active2 beds 3 baths1,420 sq. ft.6811 W Heart Rock Ln #290, Herriman, UT 84096
MLS# 2136481Listed by: WRIGHT REALTY, LC - New
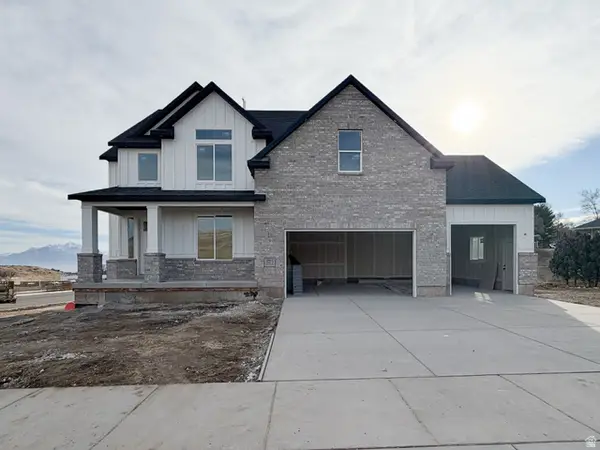 $760,544Active4 beds 3 baths3,317 sq. ft.
$760,544Active4 beds 3 baths3,317 sq. ft.13237 S Lacey Oak Cir #258, Herriman, UT 84096
MLS# 2136346Listed by: PERRY REALTY, INC. - Open Sat, 11am to 2pmNew
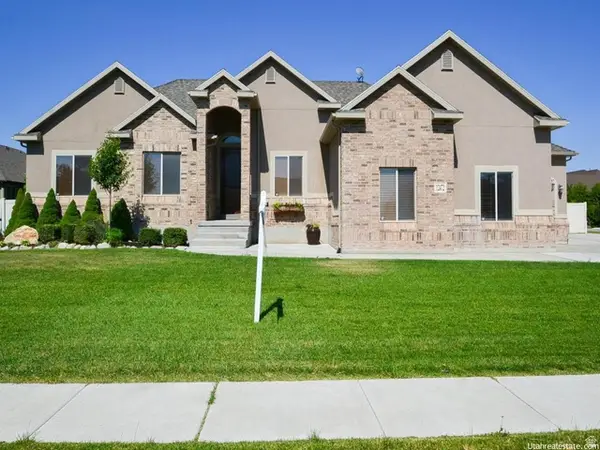 $850,000Active5 beds 4 baths3,704 sq. ft.
$850,000Active5 beds 4 baths3,704 sq. ft.12472 S Freedom Hill Way, Herriman, UT 84096
MLS# 2136314Listed by: REAL BROKER, LLC - New
 $780,000Active5 beds 4 baths4,637 sq. ft.
$780,000Active5 beds 4 baths4,637 sq. ft.11908 S Mount Moran Way W, Herriman, UT 84096
MLS# 2136242Listed by: KW UTAH REALTORS KELLER WILLIAMS (BRICKYARD) - New
 $489,000Active0.52 Acres
$489,000Active0.52 Acres12732 S Harvest Haven Ln W #4, Riverton, UT 84096
MLS# 2136262Listed by: MANLEY & COMPANY REAL ESTATE - Open Sat, 12 to 2pmNew
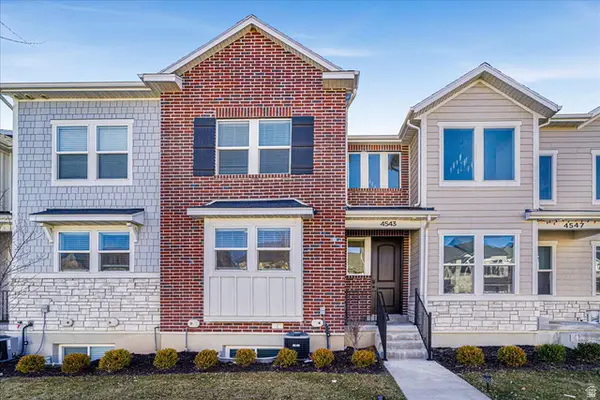 $559,900Active4 beds 4 baths2,371 sq. ft.
$559,900Active4 beds 4 baths2,371 sq. ft.4543 W Watchmen Way S, Herriman, UT 84096
MLS# 2136217Listed by: NRE - New
 $676,900Active3 beds 3 baths3,434 sq. ft.
$676,900Active3 beds 3 baths3,434 sq. ft.6663 W Cuts Canyon Dr #109, Herriman, UT 84096
MLS# 2136079Listed by: EDGE REALTY

