6541 W Shawnee Marie Way S, Herriman, UT 84096
Local realty services provided by:ERA Brokers Consolidated
Listed by: adriana s hanzon
Office: real estate essentials
MLS#:2108602
Source:SL
Price summary
- Price:$799,000
- Price per sq. ft.:$242.56
About this home
Huge Price Reduction + 3.347% Assumable Loan! (Ask about our Preferred Lender's 2/1 Buydown Rate Option!) Solar panels will be paid off by sellers at closing for major savings-average electric bill is only $70/month! Enjoy a fully finished walk-out basement apartment with a separate entrance-perfect for multigenerational living, rental income, or a guest suite. Currently rented for $1,650/month until December, giving you built-in income from day one! Motivated sellers-bring your offers! This beautiful 6-bedroom, 4-bath Ivory Home in Herriman's Juniper Estates offers bright, open spaces, soaring ceilings, and a chef's kitchen with quartz countertops, gas range, and plenty of storage. The upstairs features a spacious primary suite with ensuite bath and walk-in closet, plus three additional bedrooms and a central laundry room. The backyard is built for fun-gazebo with LED lights and misters, playground, and room for a future pool. Corner lot just minutes from Mountain View Village, top-rated schools, shopping, dining, trailheads and parks. Send pre-approval letters and offers to hanzonrealty@gmail.com. Schedule showings through Aligned
Contact an agent
Home facts
- Year built:2021
- Listing ID #:2108602
- Added:164 day(s) ago
- Updated:December 20, 2025 at 08:53 AM
Rooms and interior
- Bedrooms:6
- Total bathrooms:4
- Full bathrooms:3
- Half bathrooms:1
- Living area:3,294 sq. ft.
Heating and cooling
- Cooling:Central Air
- Heating:Active Solar, Gas: Central
Structure and exterior
- Roof:Asphalt
- Year built:2021
- Building area:3,294 sq. ft.
- Lot area:0.28 Acres
Schools
- High school:Herriman
- Elementary school:Butterfield Canyon
Utilities
- Water:Culinary, Water Connected
- Sewer:Sewer Connected, Sewer: Connected, Sewer: Public
Finances and disclosures
- Price:$799,000
- Price per sq. ft.:$242.56
- Tax amount:$4,734
New listings near 6541 W Shawnee Marie Way S
- Open Sat, 11am to 1pmNew
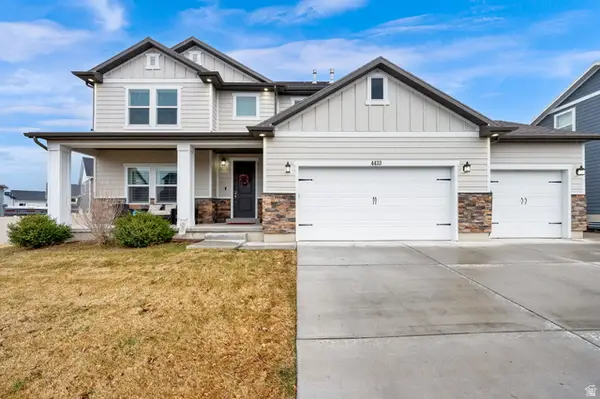 $875,000Active6 beds 5 baths4,821 sq. ft.
$875,000Active6 beds 5 baths4,821 sq. ft.4433 W Thorley Dr, Herriman, UT 84096
MLS# 2137006Listed by: NRE - Open Sat, 11am to 2pmNew
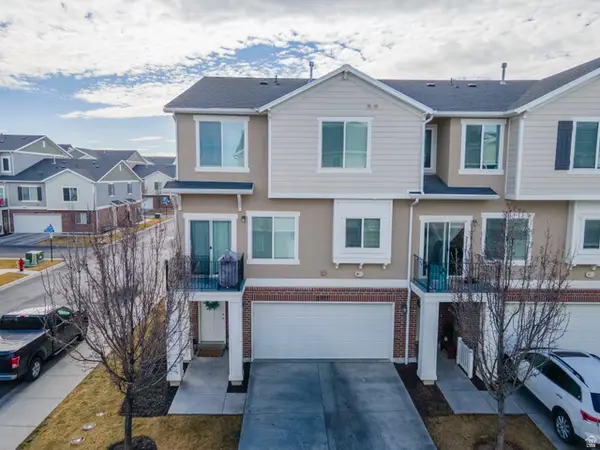 $409,500Active3 beds 3 baths1,407 sq. ft.
$409,500Active3 beds 3 baths1,407 sq. ft.5397 W Parsons Peak Pl, Herriman, UT 84096
MLS# 2136660Listed by: EQUITY REAL ESTATE (BEAR RIVER) - New
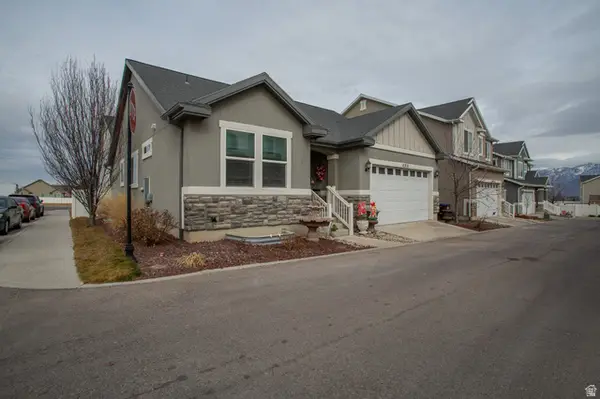 $615,000Active6 beds 3 baths2,828 sq. ft.
$615,000Active6 beds 3 baths2,828 sq. ft.4968 W Ticoa Ln, Herriman, UT 84096
MLS# 2136562Listed by: NRE - Open Sat, 11am to 1pmNew
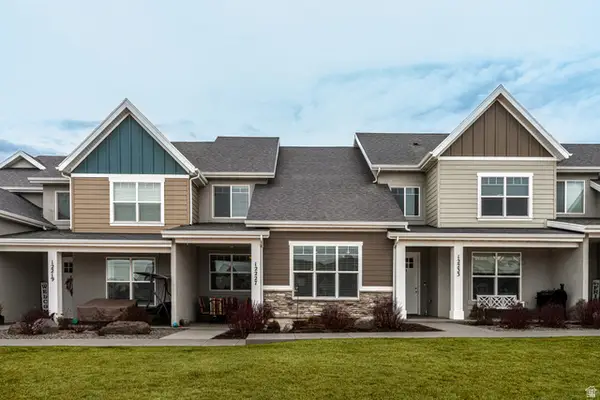 $435,000Active3 beds 3 baths1,487 sq. ft.
$435,000Active3 beds 3 baths1,487 sq. ft.12227 S Koppers Ln W, Herriman, UT 84096
MLS# 2136528Listed by: KW UTAH REALTORS KELLER WILLIAMS (BRICKYARD) - Open Sat, 11am to 2pmNew
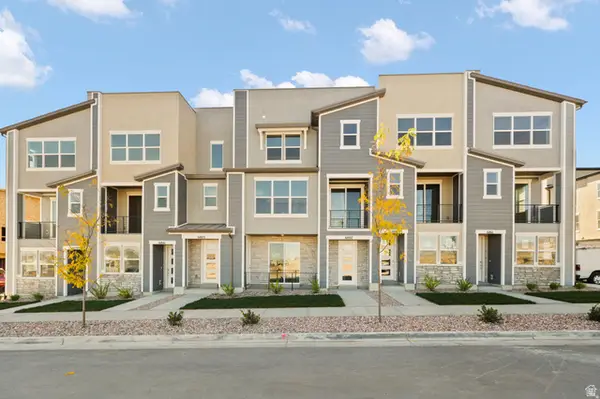 $399,900Active2 beds 3 baths1,420 sq. ft.
$399,900Active2 beds 3 baths1,420 sq. ft.6811 W Heart Rock Ln #290, Herriman, UT 84096
MLS# 2136481Listed by: WRIGHT REALTY, LC - New
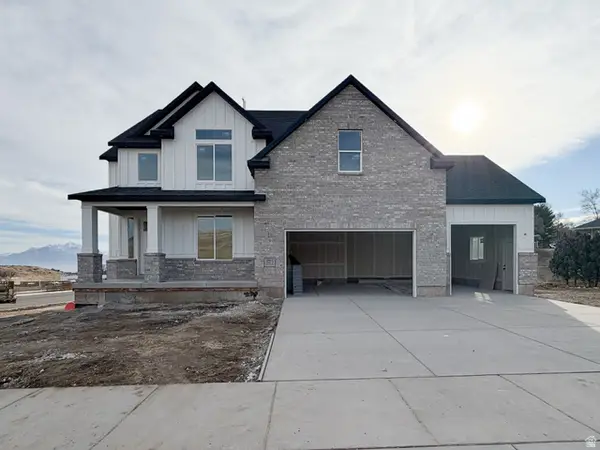 $760,544Active4 beds 3 baths3,317 sq. ft.
$760,544Active4 beds 3 baths3,317 sq. ft.13237 S Lacey Oak Cir #258, Herriman, UT 84096
MLS# 2136346Listed by: PERRY REALTY, INC. - Open Sat, 11am to 2pmNew
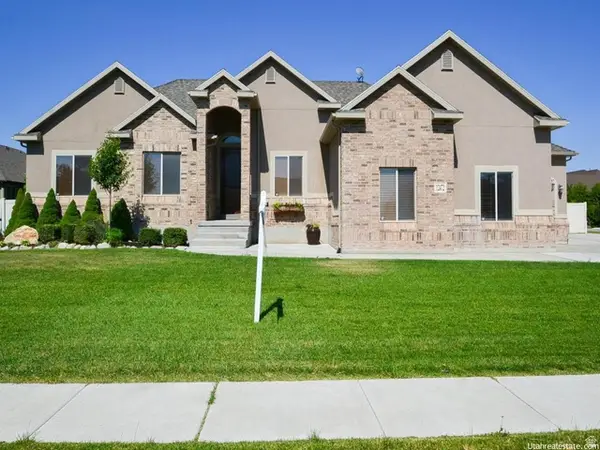 $850,000Active5 beds 4 baths3,704 sq. ft.
$850,000Active5 beds 4 baths3,704 sq. ft.12472 S Freedom Hill Way, Herriman, UT 84096
MLS# 2136314Listed by: REAL BROKER, LLC - New
 $780,000Active5 beds 4 baths4,637 sq. ft.
$780,000Active5 beds 4 baths4,637 sq. ft.11908 S Mount Moran Way W, Herriman, UT 84096
MLS# 2136242Listed by: KW UTAH REALTORS KELLER WILLIAMS (BRICKYARD) - New
 $489,000Active0.52 Acres
$489,000Active0.52 Acres12732 S Harvest Haven Ln W #4, Riverton, UT 84096
MLS# 2136262Listed by: MANLEY & COMPANY REAL ESTATE - Open Sat, 12 to 2pmNew
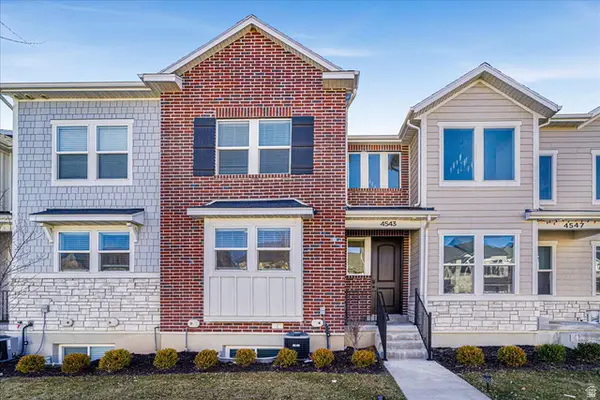 $559,900Active4 beds 4 baths2,371 sq. ft.
$559,900Active4 beds 4 baths2,371 sq. ft.4543 W Watchmen Way S, Herriman, UT 84096
MLS# 2136217Listed by: NRE

