6629 W Black Sage Dr S, Herriman, UT 84096
Local realty services provided by:ERA Brokers Consolidated
Listed by: christina f dalton
Office: coldwell banker realty (salt lake-sugar house)
MLS#:2118190
Source:SL
Price summary
- Price:$829,900
- Price per sq. ft.:$191.75
About this home
Originally the model home for the sub-division, this gorgeous 2-Story shows off all the upgrades- from the extra-wide front door and hallways to the built-in speaker system, 9-ft basement walls, canned lighting, central vacuum, water softener, laminate flooring, 2-tone paint, plantation shutters, & modern base/case. It's got all the bells and whistles! A formal entry welcomes you with a sweeping staircase and a flexible front room that can serve as a formal living or dining area- plus a dedicated office, perfect for working from home. The open-concept great room features soaring ceilings, a wall of windows that flood the space with natural light, and a gas fireplace framed by custom cabinetry. The upgraded kitchen offers an oversized island bar, HanStone quartz counters, custom cabinetry, tiled backsplash, double ovens, gas cooktop, brand new dishwasher, & a walk-in pantry. Upstairs you will find 3 bedrooms, a laundry room, and a bonus loft area. The primary suite includes a walk-in closet and a private bath with dual sinks, a garden soaking tub, & a separate shower. The finished basement adds versatility- with a full kitchen, family room, two bedrooms, and a bathroom. Ideal for multi-generational living, guests, or entertaining. The fully landscaped backyard features a large patio, lush greenery, mature trees, tiered rock wall, garden boxes, & a storage shed. Plus, a spacious 3-car garage & RV parking for all your toys. Brand new carpet was installed prior to listing- ensuring this home is move-in ready.
Contact an agent
Home facts
- Year built:2012
- Listing ID #:2118190
- Added:118 day(s) ago
- Updated:February 13, 2026 at 12:05 PM
Rooms and interior
- Bedrooms:5
- Total bathrooms:4
- Full bathrooms:2
- Half bathrooms:1
- Living area:4,328 sq. ft.
Heating and cooling
- Cooling:Central Air
- Heating:Forced Air, Gas: Central
Structure and exterior
- Roof:Asphalt
- Year built:2012
- Building area:4,328 sq. ft.
- Lot area:0.23 Acres
Schools
- High school:Herriman
- Elementary school:Butterfield Canyon
Utilities
- Water:Culinary, Water Connected
- Sewer:Sewer Connected, Sewer: Connected, Sewer: Public
Finances and disclosures
- Price:$829,900
- Price per sq. ft.:$191.75
- Tax amount:$4,399
New listings near 6629 W Black Sage Dr S
- Open Sat, 11am to 1pmNew
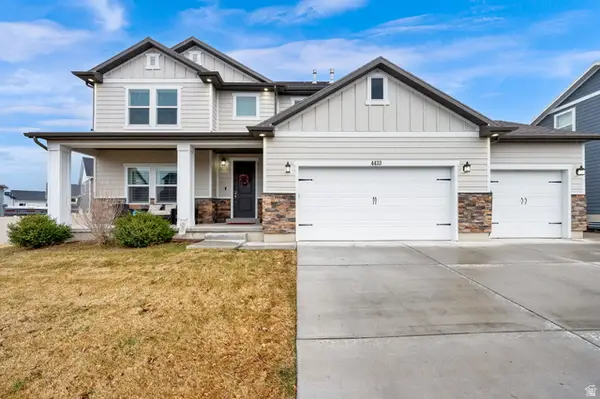 $875,000Active6 beds 5 baths4,821 sq. ft.
$875,000Active6 beds 5 baths4,821 sq. ft.4433 W Thorley Dr, Herriman, UT 84096
MLS# 2137006Listed by: NRE - Open Sat, 11am to 2pmNew
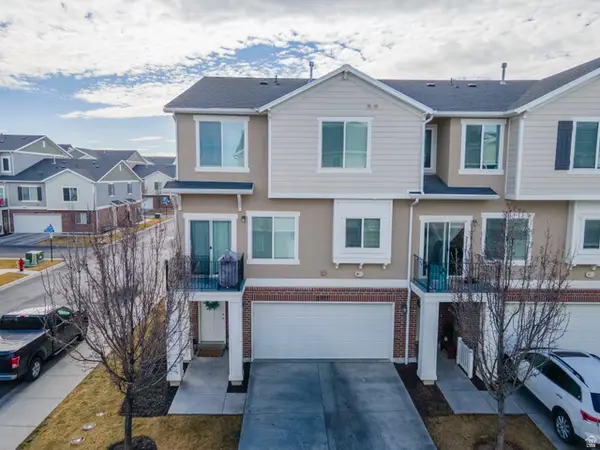 $409,500Active3 beds 3 baths1,407 sq. ft.
$409,500Active3 beds 3 baths1,407 sq. ft.5397 W Parsons Peak Pl, Herriman, UT 84096
MLS# 2136660Listed by: EQUITY REAL ESTATE (BEAR RIVER) - New
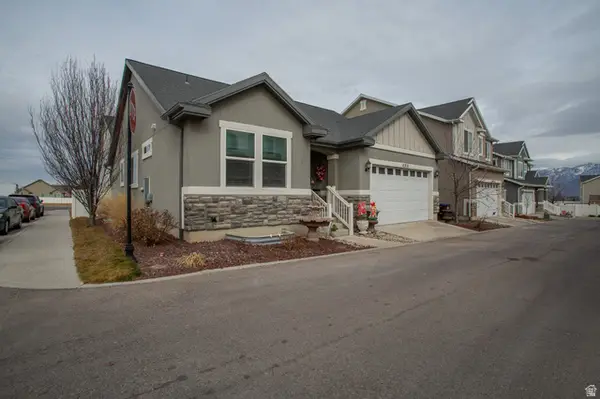 $615,000Active6 beds 3 baths2,828 sq. ft.
$615,000Active6 beds 3 baths2,828 sq. ft.4968 W Ticoa Ln, Herriman, UT 84096
MLS# 2136562Listed by: NRE - Open Sat, 11am to 1pmNew
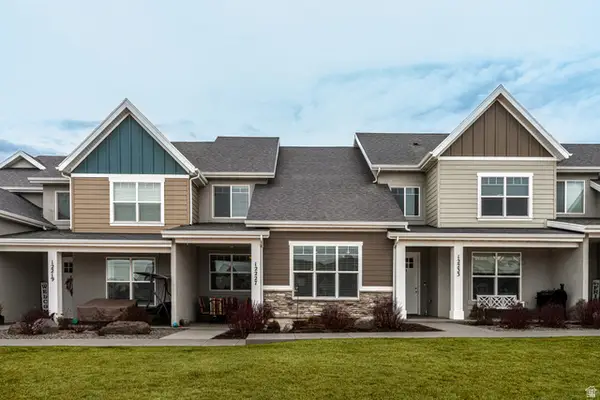 $435,000Active3 beds 3 baths1,487 sq. ft.
$435,000Active3 beds 3 baths1,487 sq. ft.12227 S Koppers Ln W, Herriman, UT 84096
MLS# 2136528Listed by: KW UTAH REALTORS KELLER WILLIAMS (BRICKYARD) - Open Sat, 11am to 2pmNew
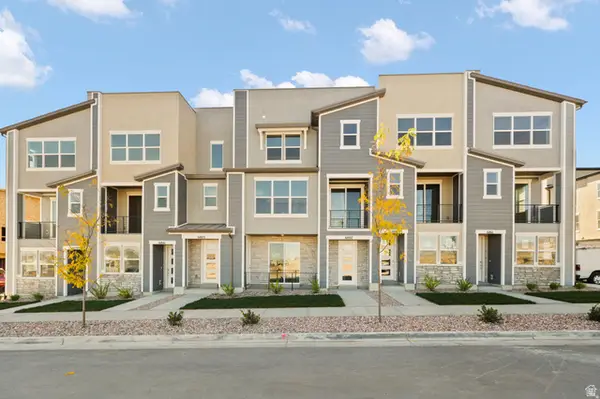 $399,900Active2 beds 3 baths1,420 sq. ft.
$399,900Active2 beds 3 baths1,420 sq. ft.6811 W Heart Rock Ln #290, Herriman, UT 84096
MLS# 2136481Listed by: WRIGHT REALTY, LC - New
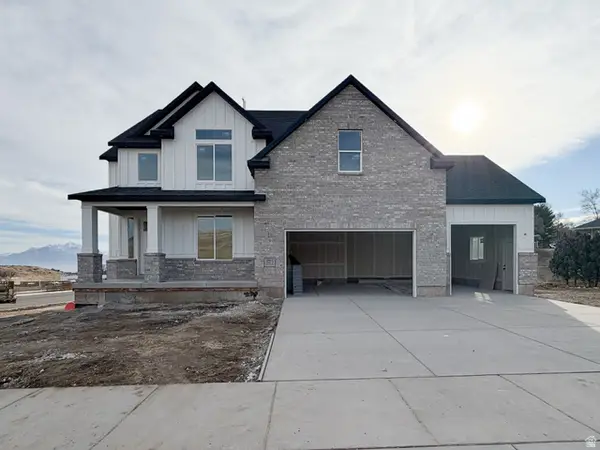 $760,544Active4 beds 3 baths3,317 sq. ft.
$760,544Active4 beds 3 baths3,317 sq. ft.13237 S Lacey Oak Cir #258, Herriman, UT 84096
MLS# 2136346Listed by: PERRY REALTY, INC. - Open Sat, 11am to 2pmNew
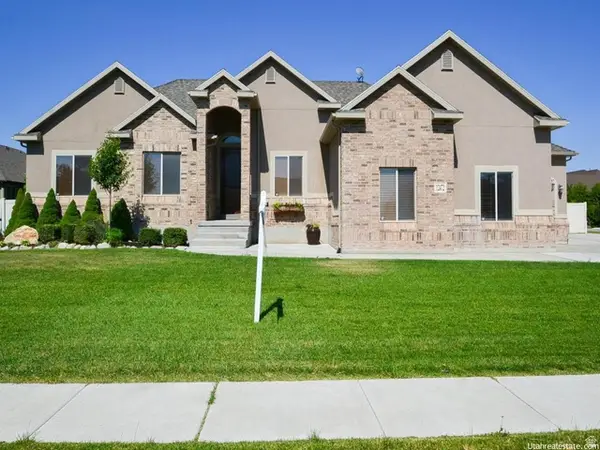 $850,000Active5 beds 4 baths3,704 sq. ft.
$850,000Active5 beds 4 baths3,704 sq. ft.12472 S Freedom Hill Way, Herriman, UT 84096
MLS# 2136314Listed by: REAL BROKER, LLC - New
 $780,000Active5 beds 4 baths4,637 sq. ft.
$780,000Active5 beds 4 baths4,637 sq. ft.11908 S Mount Moran Way W, Herriman, UT 84096
MLS# 2136242Listed by: KW UTAH REALTORS KELLER WILLIAMS (BRICKYARD) - New
 $489,000Active0.52 Acres
$489,000Active0.52 Acres12732 S Harvest Haven Ln W #4, Riverton, UT 84096
MLS# 2136262Listed by: MANLEY & COMPANY REAL ESTATE - Open Sat, 12 to 2pmNew
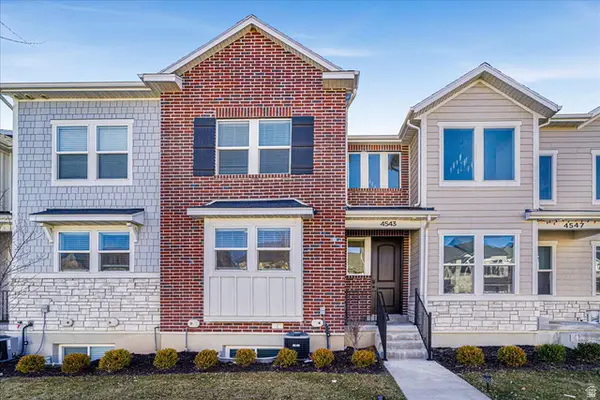 $559,900Active4 beds 4 baths2,371 sq. ft.
$559,900Active4 beds 4 baths2,371 sq. ft.4543 W Watchmen Way S, Herriman, UT 84096
MLS# 2136217Listed by: NRE

