6764 W Broadstem Way, Herriman, UT 84096
Local realty services provided by:ERA Realty Center
6764 W Broadstem Way,Herriman, UT 84096
$718,020
- 3 Beds
- 3 Baths
- 3,322 sq. ft.
- Single family
- Pending
Listed by: c terry clark
Office: ivory homes, ltd
MLS#:2105158
Source:SL
Price summary
- Price:$718,020
- Price per sq. ft.:$216.14
- Monthly HOA dues:$20
About this home
This beautiful 2050 Farmhouse is located in a great Herriman community minutes from parks, schools and shopping. Inside you will find gorgeous features such as a stylish kitchen with white laminate cabinets, quartz countertops and platinum gas appliances for a modern yet timeless look. A box window in the kitchen nook provides plenty of prep space. The home also offers laminate hardwood, vinyl tile, and carpet flooring, while a 3-car garage with exit door, Christmas light outlets, can lighting, tankless water heater, and energy-efficient options are showcased throughout. The wood railing at the stairway and Craftsman base & casing add architectural charm. Relax in the owner's bathroom with a walk-in shower with glass door, accented by satin and brushed nickel hardware for a polished finish. Comes fully landscaped with localscaping for a turn key move in experience!
Contact an agent
Home facts
- Year built:2025
- Listing ID #:2105158
- Added:147 day(s) ago
- Updated:January 09, 2026 at 06:04 PM
Rooms and interior
- Bedrooms:3
- Total bathrooms:3
- Full bathrooms:2
- Half bathrooms:1
- Living area:3,322 sq. ft.
Heating and cooling
- Cooling:Central Air
- Heating:Forced Air, Gas: Central
Structure and exterior
- Roof:Asphalt
- Year built:2025
- Building area:3,322 sq. ft.
- Lot area:0.18 Acres
Utilities
- Water:Culinary, Water Connected
- Sewer:Sewer Connected, Sewer: Connected, Sewer: Public
Finances and disclosures
- Price:$718,020
- Price per sq. ft.:$216.14
- Tax amount:$1
New listings near 6764 W Broadstem Way
- New
 $449,900Active3 beds 3 baths1,696 sq. ft.
$449,900Active3 beds 3 baths1,696 sq. ft.12701 S Carter Falls Cv #2035, Herriman, UT 84096
MLS# 2129862Listed by: EDGE REALTY - New
 $1,375,000Active6 beds 7 baths5,670 sq. ft.
$1,375,000Active6 beds 7 baths5,670 sq. ft.4771 W Juniper Bend Cir, Herriman, UT 84096
MLS# 2129870Listed by: WINDERMERE REAL ESTATE (9TH & 9TH) - New
 $504,000Active3 beds 3 baths2,311 sq. ft.
$504,000Active3 beds 3 baths2,311 sq. ft.13882 S Big Ridge Ln, Herriman, UT 84096
MLS# 2129837Listed by: BERKSHIRE HATHAWAY HOMESERVICES ELITE REAL ESTATE - New
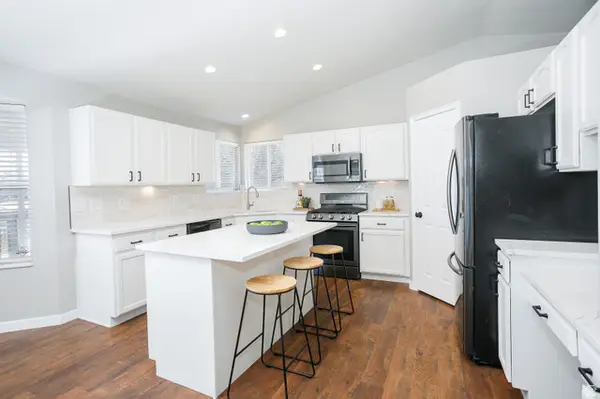 $599,900Active5 beds 4 baths2,449 sq. ft.
$599,900Active5 beds 4 baths2,449 sq. ft.4753 W Copper Mine Dr, Herriman, UT 84096
MLS# 2129804Listed by: DIMENSION REALTY SERVICES - New
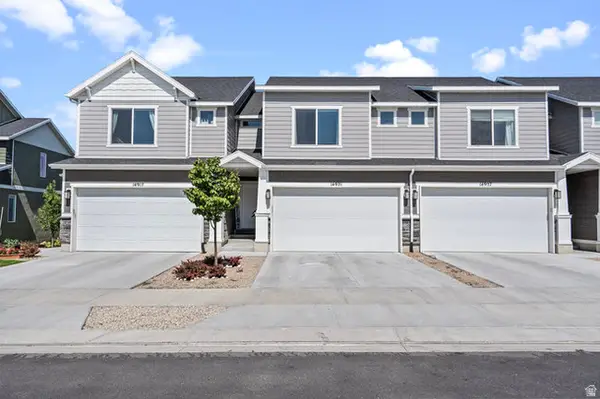 $420,000Active3 beds 3 baths2,227 sq. ft.
$420,000Active3 beds 3 baths2,227 sq. ft.14921 S Pele Ln, Herriman, UT 84096
MLS# 2129744Listed by: COLDWELL BANKER REALTY (PROVO-OREM-SUNDANCE) - New
 $449,990Active3 beds 3 baths1,438 sq. ft.
$449,990Active3 beds 3 baths1,438 sq. ft.12667 S Glacier Trail Ln #132, Herriman, UT 84096
MLS# 2129780Listed by: RICHMOND AMERICAN HOMES OF UTAH, INC - Open Sat, 12 to 2pmNew
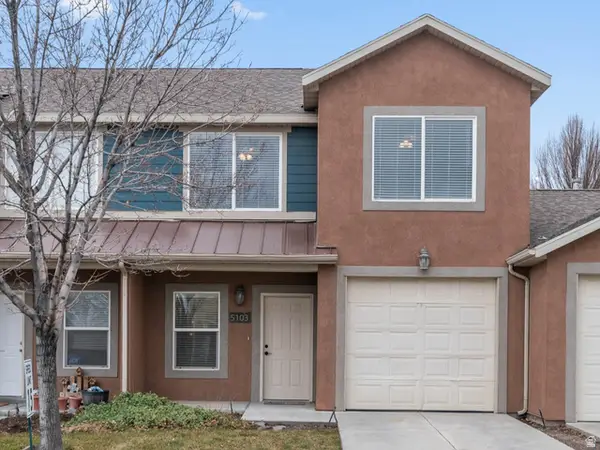 $367,500Active3 beds 3 baths1,294 sq. ft.
$367,500Active3 beds 3 baths1,294 sq. ft.5103 W Stone Terrace Rd S, Herriman, UT 84096
MLS# 2129660Listed by: RE/MAX ASSOCIATES - New
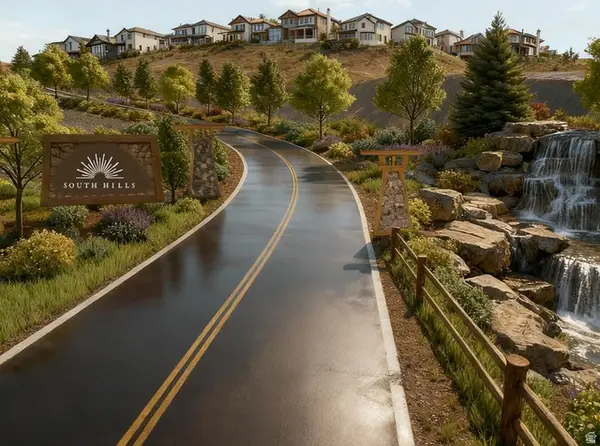 $800,000Active0.96 Acres
$800,000Active0.96 Acres3051 W Soleil Hills Dr #15-11, Herriman, UT 84096
MLS# 2129661Listed by: KW ASCEND KELLER WILLIAMS REALTY - New
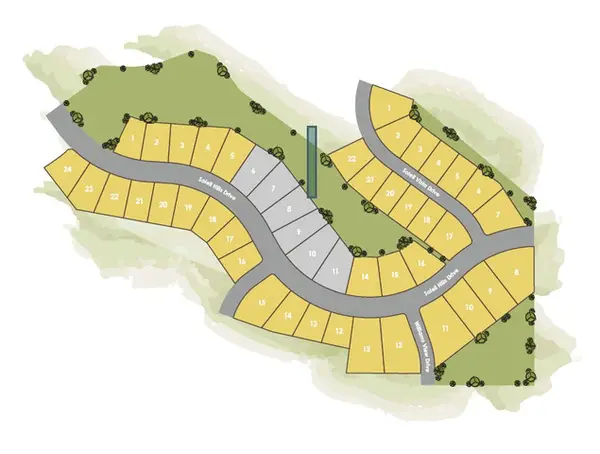 $700,000Active0.88 Acres
$700,000Active0.88 Acres3081 W Soleil Hills Dr #15-12, Herriman, UT 84096
MLS# 2129663Listed by: KW ASCEND KELLER WILLIAMS REALTY - New
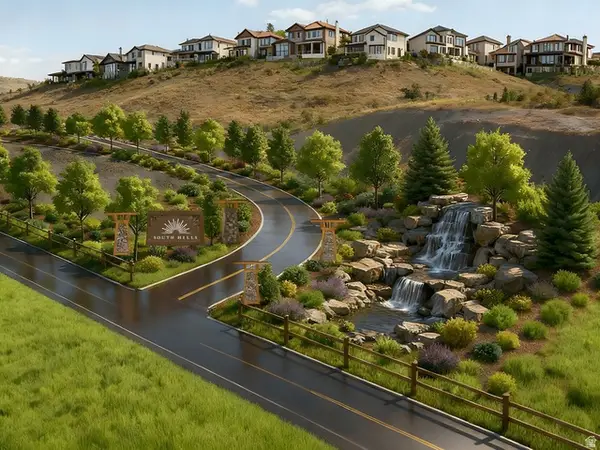 $700,000Active0.82 Acres
$700,000Active0.82 Acres3101 W Soleil Hills Dr #15-13, Herriman, UT 84096
MLS# 2129666Listed by: KW ASCEND KELLER WILLIAMS REALTY
