6777 W Smoky Oaks Ln, Herriman, UT 84096
Local realty services provided by:ERA Realty Center
6777 W Smoky Oaks Ln,Herriman, UT 84096
$1,090,000
- 6 Beds
- 4 Baths
- 5,351 sq. ft.
- Single family
- Active
Listed by: joshua b skousen, zach bunker
Office: century 21 everest
MLS#:2113191
Source:SL
Price summary
- Price:$1,090,000
- Price per sq. ft.:$203.7
- Monthly HOA dues:$100
About this home
Exceptional former Sage model home in Herriman's desirable Oak Hollow neighborhood, backed by scenic trails and a gully with stunning mountain and valley views. Expansive windows with elegant plantation shutters and automated blinds fill the home with natural light. The state-of-the-art theater room, complete with theater seating and top-tier audiovisual equipment (all included), promises epic movie nights. Relax in the spa-inspired primary bathroom featuring a freestanding tub and separate shower, or unwind in the private hot tub. With a spacious lot and 3-car garage, this home is ideal for family living and entertaining. The fully finished walkout basement offers versatile space for gatherings, while the covered deck and beautifully landscaped yard create a perfect setting for outdoor events. Home includes a water softener and highest quality holiday lighting. Located steps from hiking trails and community parks, this property seamlessly blends luxury with nature's beauty. Home has potential for ADU/mother-in-law apartment. Don't miss this remarkable home-schedule your private tour today!
Contact an agent
Home facts
- Year built:2016
- Listing ID #:2113191
- Added:96 day(s) ago
- Updated:December 29, 2025 at 12:03 PM
Rooms and interior
- Bedrooms:6
- Total bathrooms:4
- Full bathrooms:3
- Half bathrooms:1
- Living area:5,351 sq. ft.
Heating and cooling
- Cooling:Central Air
- Heating:Gas: Central
Structure and exterior
- Roof:Asphalt, Metal
- Year built:2016
- Building area:5,351 sq. ft.
- Lot area:0.32 Acres
Schools
- Elementary school:Butterfield Canyon
Utilities
- Water:Culinary, Water Connected
- Sewer:Sewer Connected, Sewer: Connected
Finances and disclosures
- Price:$1,090,000
- Price per sq. ft.:$203.7
- Tax amount:$7,803
New listings near 6777 W Smoky Oaks Ln
- New
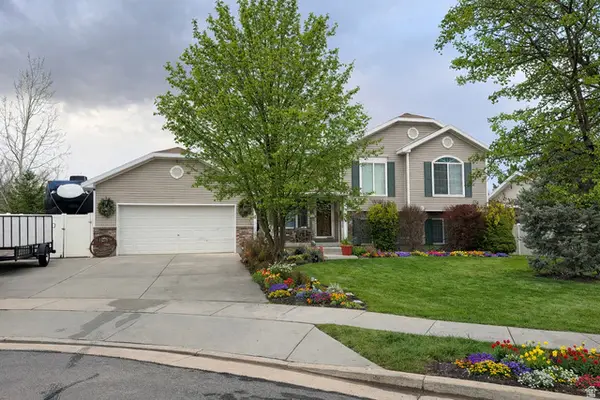 $599,900Active5 beds 3 baths2,212 sq. ft.
$599,900Active5 beds 3 baths2,212 sq. ft.5870 Colt Hollow Ct, Herriman, UT 84096
MLS# 2128177Listed by: MC DOUGAL & ASSOCIATES REALTORS, LLC - New
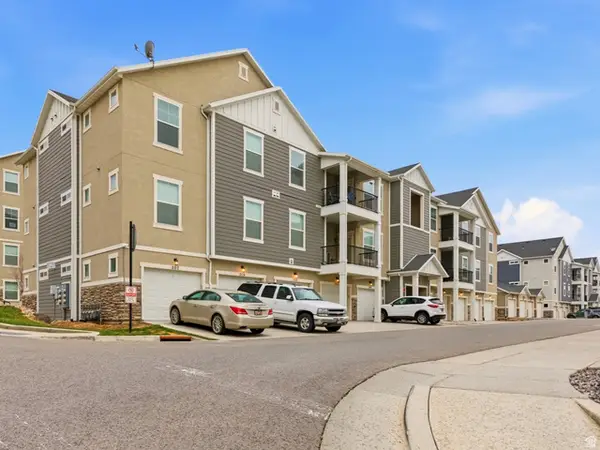 $329,000Active3 beds 2 baths1,272 sq. ft.
$329,000Active3 beds 2 baths1,272 sq. ft.14672 S Bloom Dr #303, Herriman, UT 84096
MLS# 2128151Listed by: HOMIE - New
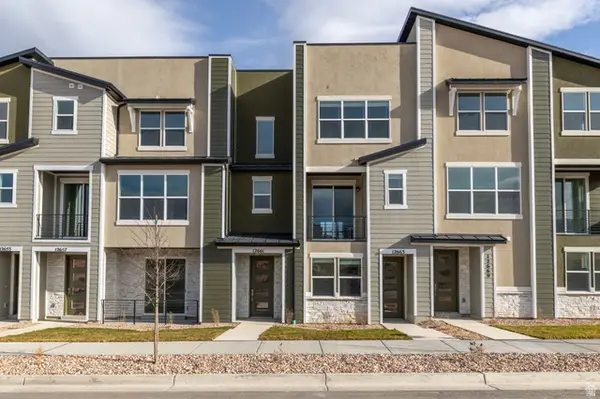 $443,628Active2 beds 3 baths1,424 sq. ft.
$443,628Active2 beds 3 baths1,424 sq. ft.12661 S Dansie Oaks Blvd #299, Herriman, UT 84096
MLS# 2128100Listed by: WRIGHT REALTY, LC - New
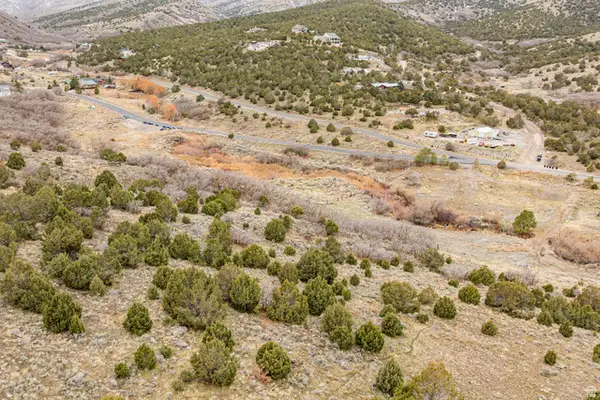 $900,000Active10.37 Acres
$900,000Active10.37 Acres15273 S Rose Canyon Rd, Herriman, UT 84096
MLS# 2127933Listed by: KW SOUTH VALLEY KELLER WILLIAMS 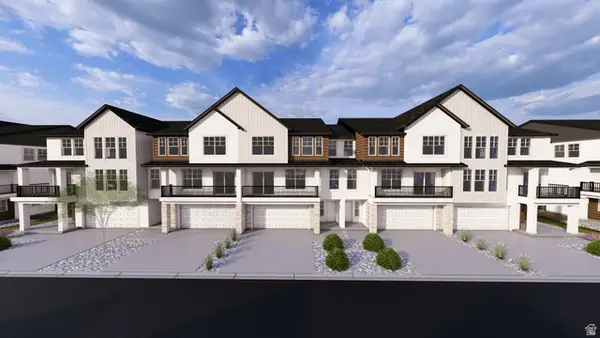 $439,900Active3 beds 3 baths1,674 sq. ft.
$439,900Active3 beds 3 baths1,674 sq. ft.12709 S Goat Falls Cv #2026, Herriman, UT 84096
MLS# 2127110Listed by: EDGE REALTY- New
 $452,900Active3 beds 3 baths1,696 sq. ft.
$452,900Active3 beds 3 baths1,696 sq. ft.6588 W Mount Rainier Dr #2020, Herriman, UT 84096
MLS# 2127896Listed by: EDGE REALTY - New
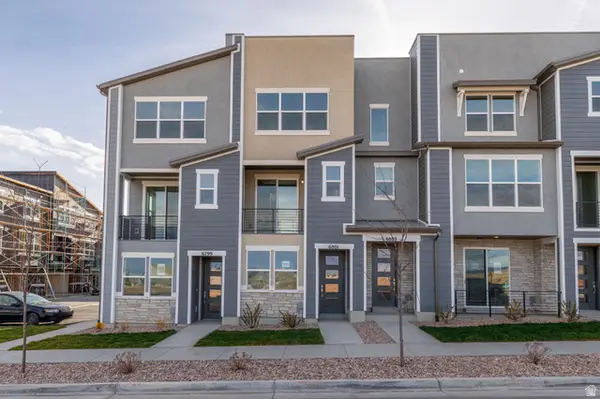 $435,900Active3 beds 4 baths1,730 sq. ft.
$435,900Active3 beds 4 baths1,730 sq. ft.6801 W Pine Trail Ln #306, Herriman, UT 84096
MLS# 2127900Listed by: WRIGHT REALTY, LC - New
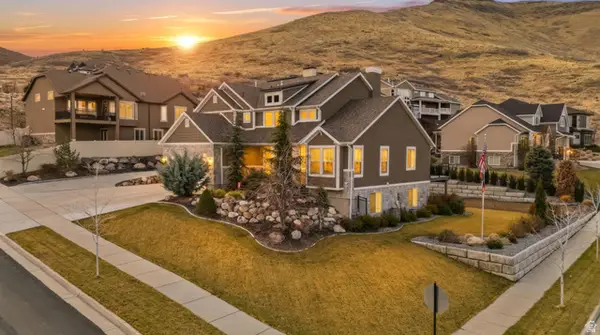 $1,100,000Active6 beds 5 baths4,870 sq. ft.
$1,100,000Active6 beds 5 baths4,870 sq. ft.15046 S Bugle Ridge Dr W, Herriman, UT 84096
MLS# 2127776Listed by: PRESIDIO REAL ESTATE (SOUTH VALLEY) 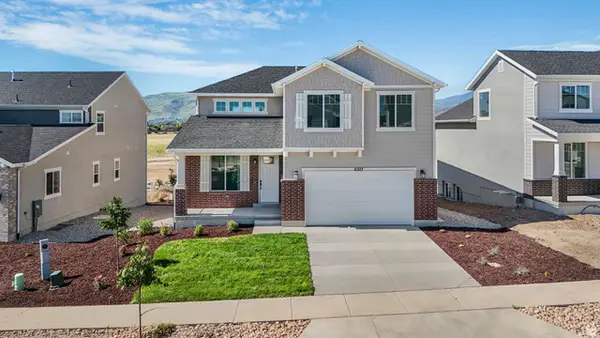 $630,601Pending3 beds 3 baths3,021 sq. ft.
$630,601Pending3 beds 3 baths3,021 sq. ft.6284 W Signal Crest Dr #404, Herriman, UT 84096
MLS# 2127741Listed by: WRIGHT REALTY, LC- New
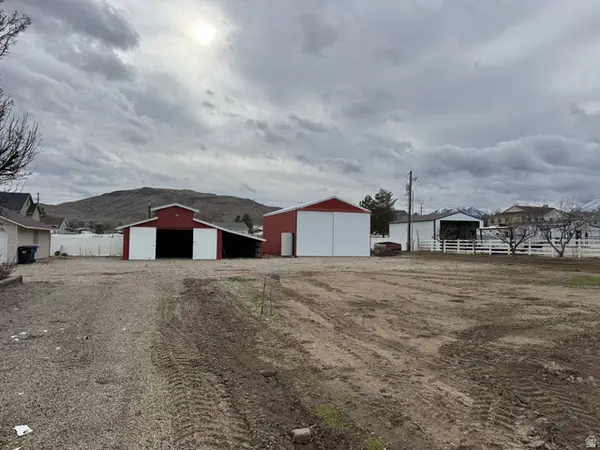 $410,000Active0.5 Acres
$410,000Active0.5 Acres6123 W Muril B Cir #1, Herriman, UT 84096
MLS# 2127716Listed by: BETTER HOMES AND GARDENS REAL ESTATE MOMENTUM (LEHI)
