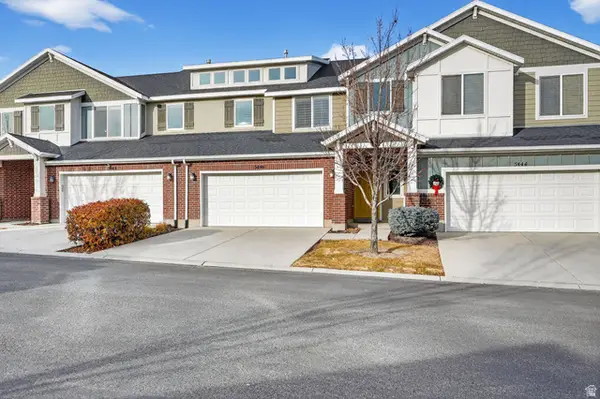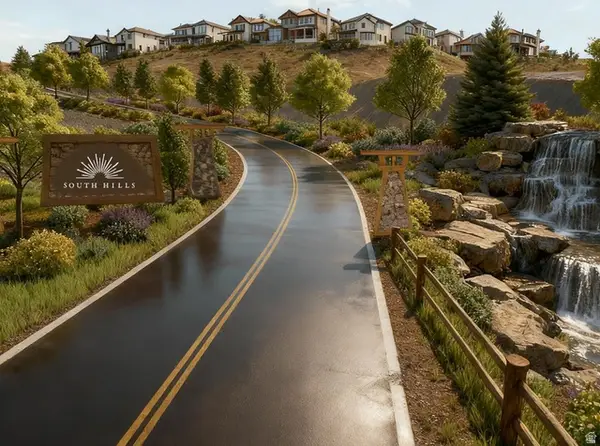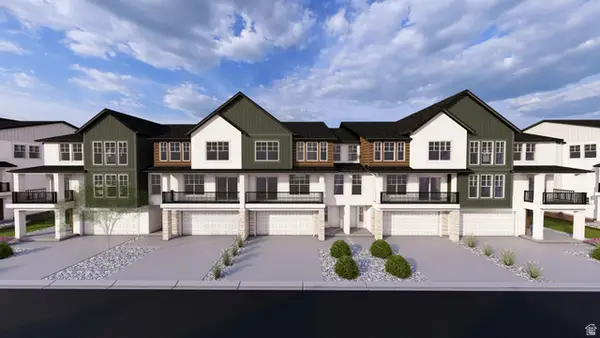6923 W Long Ridge Dr, Herriman, UT 84096
Local realty services provided by:ERA Brokers Consolidated
Listed by: tamara zander, josh olsen
Office: zander real estate team pllc
MLS#:2109416
Source:SL
Price summary
- Price:$896,800
- Price per sq. ft.:$180.59
- Monthly HOA dues:$62
About this home
Experience luxury living in this beautifully crafted two-story home, perfectly situated in the highly desirable Herriman Cove subdivision. Every detail of this residence has been thoughtfully designed to combine elegance, comfort, and functionality. The main level is anchored by a spacious open-concept living area, featuring a warm fireplace and a chef's kitchen equipped with stainless steel appliances, double oven, rich cabinetry with crown molding, and a generous walk-in pantry. The primary suite on the main floor offers a true retreat with a spa-inspired bathroom that includes a soaking tub, a walk-in Euro shower, and an expansive walk-in closet. A main-level laundry room adds convenience to everyday living. Upstairs, a grand staircase leads to three additional bedrooms and a full bathroom, offering both privacy and comfort for family or guests. The lower level provides a versatile entertainment and flex space, along with a separate entrance to a permitted Mother-in-law apartment featuring its own laundry, perfect for multigenerational living or guest accommodations. Step outside to a private oasis designed for year-round enjoyment. Entertain under the expansive covered patio, gather under the charming gazebo, or cultivate fresh produce in the two greenhouses. The beautifully landscaped yard also includes a large RV parking area, a three-car garage, and a storage shed for all your needs. Additional features include $34,000 worth of solar panels for energy efficiency, meticulously maintained interiors, and timeless finishes throughout. Adding to the appeal, this home is just a short stroll to Herriman Cove Park, a family-friendly retreat with a playground, picnic tables, grills, scenic trails, and a peaceful pond-an extension of your outdoor living space. This Herriman treasure blends sophistication, functionality, and a highly coveted lifestyle in one of the community's most sought-after neighborhoods. Ask us how you can receive a 1% credit toward your closing costs when purchasing with our preferred lender!
Contact an agent
Home facts
- Year built:2011
- Listing ID #:2109416
- Added:105 day(s) ago
- Updated:November 15, 2025 at 09:25 AM
Rooms and interior
- Bedrooms:6
- Total bathrooms:4
- Full bathrooms:3
- Half bathrooms:1
- Living area:4,966 sq. ft.
Heating and cooling
- Cooling:Active Solar, Central Air
- Heating:Forced Air, Gas: Central
Structure and exterior
- Roof:Asphalt
- Year built:2011
- Building area:4,966 sq. ft.
- Lot area:0.28 Acres
Schools
- Elementary school:Butterfield Canyon
Utilities
- Water:Culinary, Water Connected
- Sewer:Sewer Connected, Sewer: Connected, Sewer: Public
Finances and disclosures
- Price:$896,800
- Price per sq. ft.:$180.59
- Tax amount:$5,310
New listings near 6923 W Long Ridge Dr
- New
 $430,000Active3 beds 3 baths1,981 sq. ft.
$430,000Active3 beds 3 baths1,981 sq. ft.5446 W Rushmore Park Ln, Herriman, UT 84096
MLS# 2127269Listed by: RE/MAX ASSOCIATES - New
 $430,000Active3 beds 3 baths1,981 sq. ft.
$430,000Active3 beds 3 baths1,981 sq. ft.5446 W Rushmore Park Lane Dr, Herriman, UT 84096
MLS# 25-267508Listed by: RE/MAX ASSOCIATES ST GEORGE - Open Thu, 6 to 7pmNew
 $635,000Active4 beds 3 baths2,936 sq. ft.
$635,000Active4 beds 3 baths2,936 sq. ft.4587 W Flintlock Way, Herriman, UT 84096
MLS# 2127239Listed by: REALTYPATH LLC (ALLEGIANT) - New
 $724,900Active4 beds 3 baths3,105 sq. ft.
$724,900Active4 beds 3 baths3,105 sq. ft.12318 S Xander Ln #225, Herriman, UT 84096
MLS# 2127221Listed by: FATHOM REALTY (UNION PARK) - Open Sat, 11am to 2pmNew
 $499,079Active4 beds 3 baths1,856 sq. ft.
$499,079Active4 beds 3 baths1,856 sq. ft.6692 W Mount Bristol Ln #217, Herriman, UT 84096
MLS# 2127174Listed by: WRIGHT REALTY, LC - New
 $575,000Active0.51 Acres
$575,000Active0.51 Acres3323 W Soleil Hills Dr #14-24, Herriman, UT 84096
MLS# 2127126Listed by: KW ASCEND KELLER WILLIAMS REALTY - New
 $500,000Active0.43 Acres
$500,000Active0.43 Acres3183 W Soleil Hills Dr #14-16, Herriman, UT 84096
MLS# 2127097Listed by: KW ASCEND KELLER WILLIAMS REALTY - New
 $525,000Active0.46 Acres
$525,000Active0.46 Acres3197 W Soleil Hills Dr #14-17, Herriman, UT 84096
MLS# 2127099Listed by: KW ASCEND KELLER WILLIAMS REALTY - New
 $449,900Active3 beds 3 baths1,696 sq. ft.
$449,900Active3 beds 3 baths1,696 sq. ft.12702 S Goat Falls Cv #2024, Herriman, UT 84096
MLS# 2127103Listed by: EDGE REALTY - New
 $439,900Active3 beds 3 baths1,674 sq. ft.
$439,900Active3 beds 3 baths1,674 sq. ft.12706 S Goat Falls Cv #2023, Herriman, UT 84096
MLS# 2127104Listed by: EDGE REALTY
