7272 W Summit Crest Cir, Herriman, UT 84096
Local realty services provided by:ERA Brokers Consolidated
Listed by: terry thompson
Office: realtypath llc. (south valley)
MLS#:2090214
Source:SL
Price summary
- Price:$1,199,000
- Price per sq. ft.:$246.2
About this home
Immerse yourself in the beauty of nature in this idyllic contemporary home. This property offers breathtaking panoramic views and a serene, peaceful atmosphere. The interior is designed to maximize the stunning vistas, with large windows and an open-plan layout that seamlessly connects the living spaces to the outdoors. The gourmet kitchen is a chef's dream, with modern appliances, ample counter space, quartz countertops and a Butlers Pantry. The spacious bedrooms provide comfortable retreats, with two bedrooms on each level sharing bathrooms and the Primary suite featuring an ensuite and walkthrough private closet. Additionally, the flexibility of an office, den or gym on either level, perfect for work, study or working out. You can even find space for toys in the oversized garage, storage area abounds. Outside, the meticulously landscaped grounds and private outdoor spaces provide the perfect setting for enjoying the natural beauty of your surroundings, Got an RV, there is space for that too. With its combination of stunning natural beauty and modern luxury, this property offers an unparalleled living experience along with the piece of mind of a 12 Month Builder Home Warranty. Information deemed reliable, but not a guarantee. Square footage provided as a courtesy only. Buyer is advised to obtain an independent measurement and to verify all information.
Contact an agent
Home facts
- Year built:2024
- Listing ID #:2090214
- Added:410 day(s) ago
- Updated:December 31, 2025 at 12:08 PM
Rooms and interior
- Bedrooms:5
- Total bathrooms:4
- Full bathrooms:2
- Half bathrooms:1
- Living area:4,870 sq. ft.
Heating and cooling
- Cooling:Central Air
- Heating:Gas: Central
Structure and exterior
- Roof:Asphalt
- Year built:2024
- Building area:4,870 sq. ft.
- Lot area:0.27 Acres
Schools
- Elementary school:Butterfield Canyon
Utilities
- Water:Culinary, Water Connected
- Sewer:Sewer Connected, Sewer: Connected, Sewer: Public
Finances and disclosures
- Price:$1,199,000
- Price per sq. ft.:$246.2
- Tax amount:$5,150
New listings near 7272 W Summit Crest Cir
- New
 $525,000Active4 beds 4 baths2,369 sq. ft.
$525,000Active4 beds 4 baths2,369 sq. ft.12257 S Dale Mabry W, Herriman, UT 84096
MLS# 2128435Listed by: EQUITY REAL ESTATE (SOLID) - New
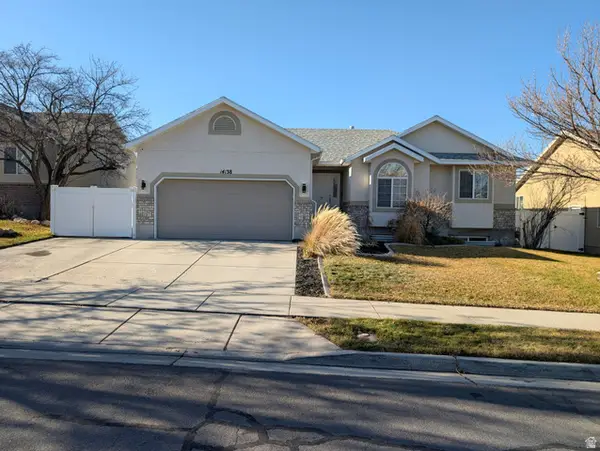 $549,900Active4 beds 3 baths2,705 sq. ft.
$549,900Active4 beds 3 baths2,705 sq. ft.14138 S Crown Rose Dr, Herriman, UT 84096
MLS# 2128428Listed by: C-21 BUSHNELL - New
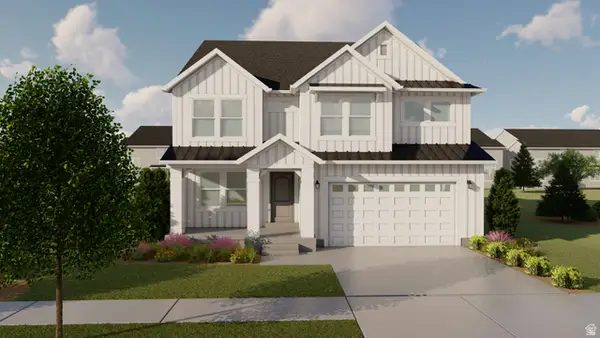 $719,900Active3 beds 3 baths3,810 sq. ft.
$719,900Active3 beds 3 baths3,810 sq. ft.12752 S Cuts Canyon Dr #141, Herriman, UT 84096
MLS# 2128346Listed by: EDGE REALTY - New
 $715,000Active5 beds 4 baths3,987 sq. ft.
$715,000Active5 beds 4 baths3,987 sq. ft.14331 S Dusty Meadow Cir, Herriman, UT 84096
MLS# 2128295Listed by: ZANDER REAL ESTATE TEAM PLLC - New
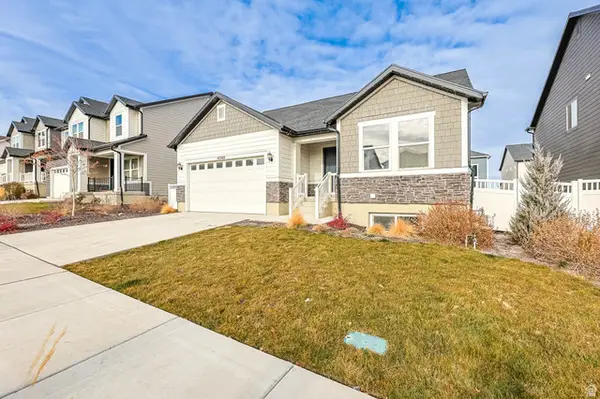 $880,000Active8 beds 4 baths3,359 sq. ft.
$880,000Active8 beds 4 baths3,359 sq. ft.4348 W Monument Peak Dr, Herriman, UT 84096
MLS# 2128255Listed by: UTAH'S WISE CHOICE REAL ESTATE - New
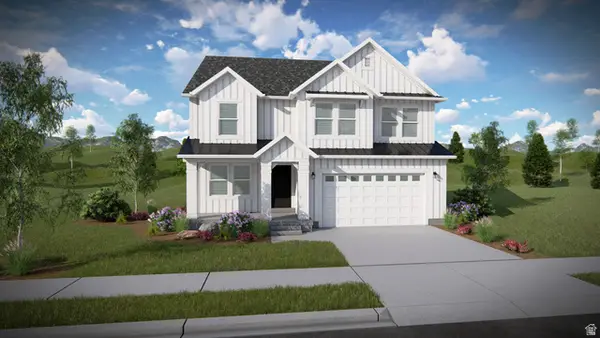 $780,900Active3 beds 3 baths3,434 sq. ft.
$780,900Active3 beds 3 baths3,434 sq. ft.13487 S Luther Ln #2702, Herriman, UT 84096
MLS# 2128260Listed by: EDGE REALTY - New
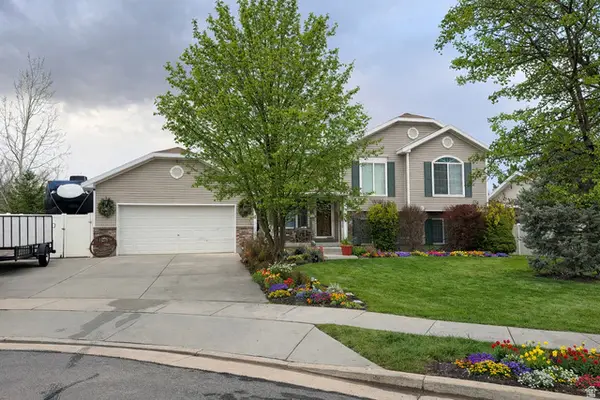 $599,900Active5 beds 3 baths2,212 sq. ft.
$599,900Active5 beds 3 baths2,212 sq. ft.5870 Colt Hollow Ct, Herriman, UT 84096
MLS# 2128177Listed by: MC DOUGAL & ASSOCIATES REALTORS, LLC - New
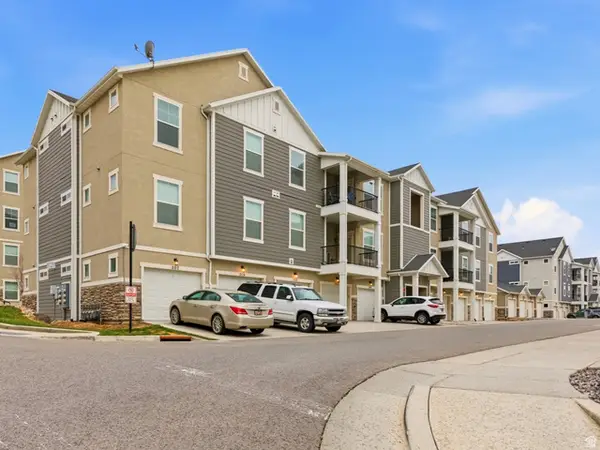 $329,000Active3 beds 2 baths1,272 sq. ft.
$329,000Active3 beds 2 baths1,272 sq. ft.14672 S Bloom Dr #303, Herriman, UT 84096
MLS# 2128151Listed by: HOMIE - Open Sat, 11am to 2pmNew
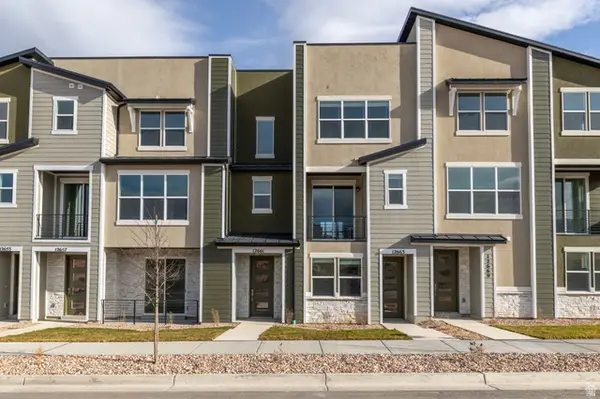 $399,900Active2 beds 3 baths1,424 sq. ft.
$399,900Active2 beds 3 baths1,424 sq. ft.12661 S Dansie Oaks Blvd #299, Herriman, UT 84096
MLS# 2128100Listed by: WRIGHT REALTY, LC - New
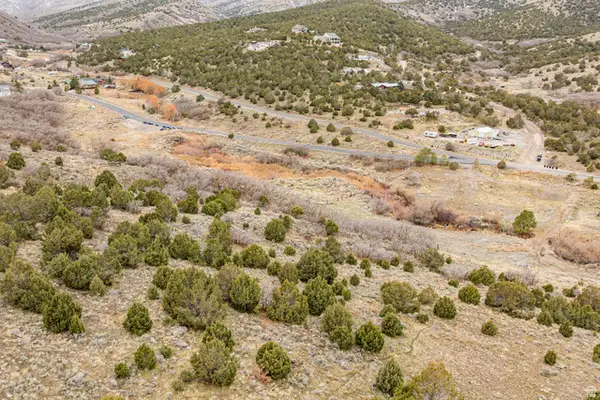 $900,000Active10.37 Acres
$900,000Active10.37 Acres15273 S Rose Canyon Rd, Herriman, UT 84096
MLS# 2127933Listed by: KW SOUTH VALLEY KELLER WILLIAMS
