7497 W Sage Slope Way, Herriman, UT 84096
Local realty services provided by:ERA Realty Center
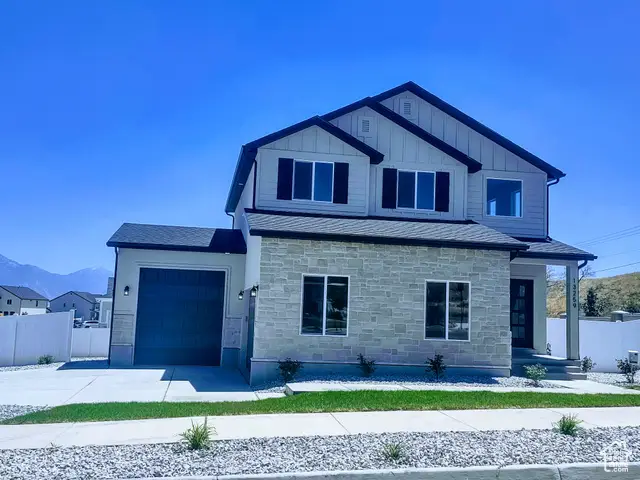


7497 W Sage Slope Way,Herriman, UT 84096
$725,000
- 3 Beds
- 3 Baths
- 2,904 sq. ft.
- Single family
- Pending
Listed by:sue adams
Office:utahs properties llc.
MLS#:2096163
Source:SL
Price summary
- Price:$725,000
- Price per sq. ft.:$249.66
- Monthly HOA dues:$10
About this home
MOVE-IN READY!!! Beautiful, Jackson 2-story Home with 3-CAR SIDE LOAD GARAGE & 10' Tall Garage Door on the 3-CAR! FULLY FENCED .24 ACRE YARD with Waterwise FRONT YARD LANDSCAPING! $25,000 Builder Preferred Lender Incentive! Amazing Butterfiel Hollow Community with Beautiful Mountain Views, Close to Biking & Walking Trails, Butterfield Canyon and so much more! This Home has 3 Bedrooms, a Loft & 2.5 Bathrooms with room to grow down! Grand Master Bathroom has Separate Shower, Garden Tub, Double Vanities, Toilet W/C and Walk-in Closet. Beautiful Quartz Countertops Throughout, Waterproof LVP Flooring, White Kitchen Cabinets with Soft Close Doors & Drawers and Cabinet Hardware, Over-sized Kitchen Island and an awesome Deck for entertaining! A must see! Builder extended 2-10 Home Warranty Included. Buyer and Buyer's agent to verify all information. Thanks for showing! (Builder has their own contract that we will need to use for any offers)
Contact an agent
Home facts
- Year built:2025
- Listing Id #:2096163
- Added:42 day(s) ago
- Updated:July 29, 2025 at 05:53 PM
Rooms and interior
- Bedrooms:3
- Total bathrooms:3
- Full bathrooms:2
- Half bathrooms:1
- Living area:2,904 sq. ft.
Heating and cooling
- Cooling:Central Air
- Heating:Forced Air, Gas: Central
Structure and exterior
- Roof:Asphalt
- Year built:2025
- Building area:2,904 sq. ft.
- Lot area:0.24 Acres
Schools
- Elementary school:Herriman
Utilities
- Water:Culinary
- Sewer:Sewer: Public
Finances and disclosures
- Price:$725,000
- Price per sq. ft.:$249.66
- Tax amount:$1
New listings near 7497 W Sage Slope Way
 $675,900Pending5 beds 3 baths3,258 sq. ft.
$675,900Pending5 beds 3 baths3,258 sq. ft.6592 W Roaring River Ln S #216, Herriman, UT 84096
MLS# 2105147Listed by: EDGE REALTY- New
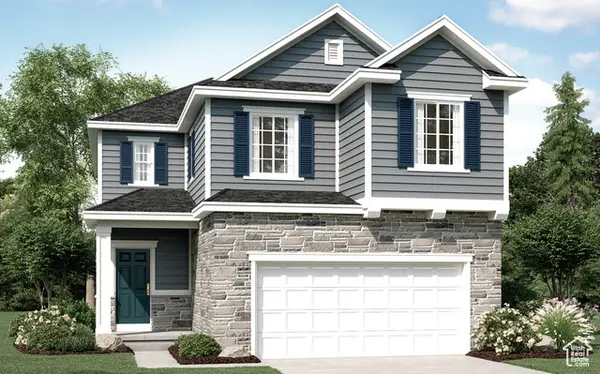 $656,348Active4 beds 3 baths3,123 sq. ft.
$656,348Active4 beds 3 baths3,123 sq. ft.12777 S Glacier Trail Ln #172, Herriman, UT 84096
MLS# 2105121Listed by: RICHMOND AMERICAN HOMES OF UTAH, INC - New
 $449,900Active4 beds 4 baths1,843 sq. ft.
$449,900Active4 beds 4 baths1,843 sq. ft.4219 W Millsite Park Ct, Riverton, UT 84096
MLS# 2105061Listed by: REALTY EXPERTS INC - New
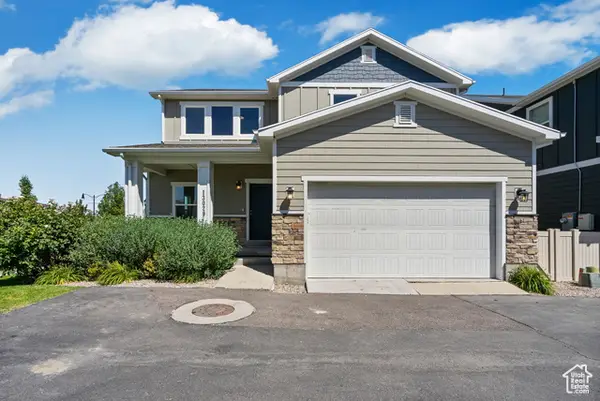 $569,900Active5 beds 4 baths3,095 sq. ft.
$569,900Active5 beds 4 baths3,095 sq. ft.13029 S Old Pine Ct W, Herriman, UT 84096
MLS# 2105012Listed by: EQUITY REAL ESTATE (RESULTS) - New
 $537,900Active5 beds 4 baths2,284 sq. ft.
$537,900Active5 beds 4 baths2,284 sq. ft.13887 S Wide Ridge Way, Herriman, UT 84096
MLS# 2104971Listed by: FATHOM REALTY (OREM) - New
 $585,000Active4 beds 3 baths2,804 sq. ft.
$585,000Active4 beds 3 baths2,804 sq. ft.13269 S Meadowside Dr, Herriman, UT 84096
MLS# 2104904Listed by: COLEMERE REALTY ASSOCIATES LLC - Open Sat, 11am to 1pmNew
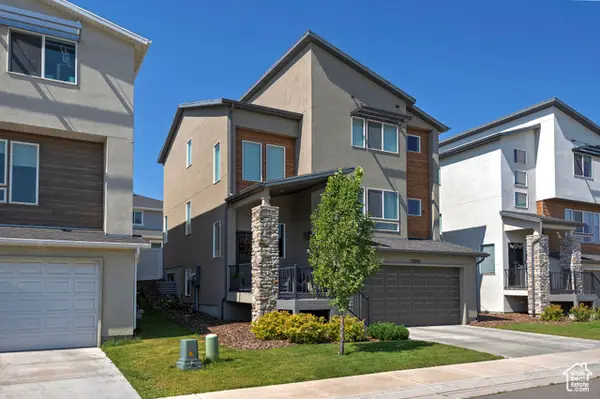 $550,000Active3 beds 3 baths2,771 sq. ft.
$550,000Active3 beds 3 baths2,771 sq. ft.13202 S Lowick Ln, Herriman, UT 84096
MLS# 2104910Listed by: UTAH REAL ESTATE PC - Open Sat, 12 to 2pmNew
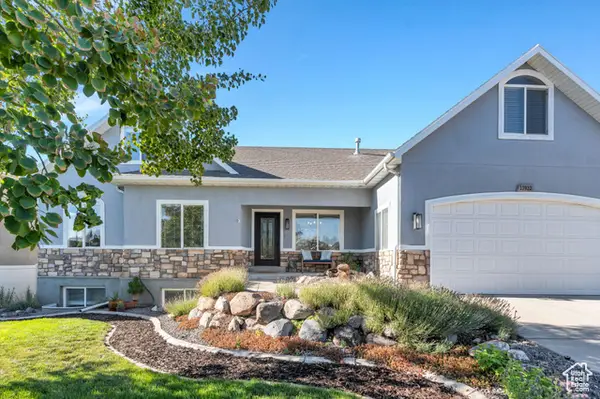 $778,000Active7 beds 4 baths3,978 sq. ft.
$778,000Active7 beds 4 baths3,978 sq. ft.13932 S Emmeline Dr, Herriman, UT 84096
MLS# 2104847Listed by: ZANDER REAL ESTATE TEAM PLLC - New
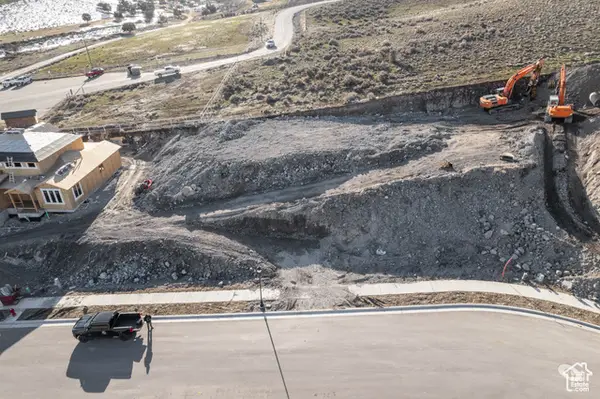 $299,900Active0.29 Acres
$299,900Active0.29 Acres14324 S Robins Nest Cir W #4, Herriman, UT 84096
MLS# 2104849Listed by: ALLEN & ASSOCIATES - Open Sat, 11am to 2pmNew
 $530,000Active3 beds 3 baths2,310 sq. ft.
$530,000Active3 beds 3 baths2,310 sq. ft.13882 S Big Ridge Ln, Herriman, UT 84096
MLS# 2104836Listed by: BERKSHIRE HATHAWAY HOMESERVICES ELITE REAL ESTATE
