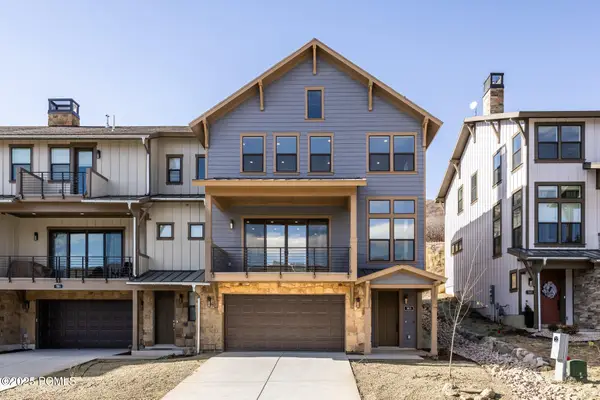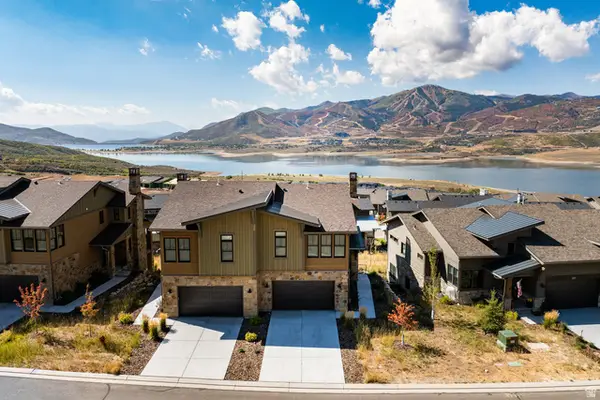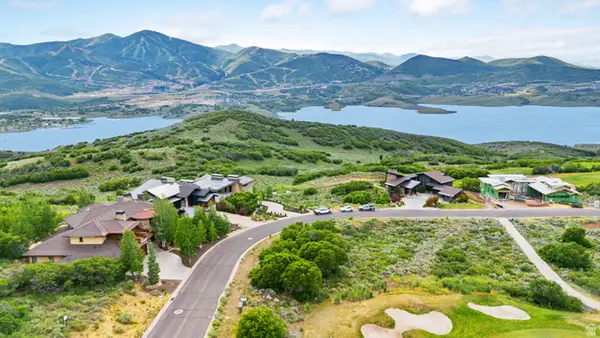10640 N Reflection Rdg #R6, Hideout, UT 84036
Local realty services provided by:ERA Realty Center
Listed by: kristin shaw
Office: berkshire hathaway homeservices utah properties (saddleview)
MLS#:2106525
Source:SL
Price summary
- Price:$3,950,000
- Price per sq. ft.:$924.41
- Monthly HOA dues:$308.33
About this home
Spectacular ski area and Jordanelle views from new mountain modern home!! Outstanding views in this high-quality new build perched above the Jordanelle, located at the end of a cul de sac. Enjoys panoramic views of Deer Valley, Mt. Timp with amazing southwestern exposure. Easy access to DV East Village, Kimball Jct. and Park City. Award winning Boston based architect has created a wonderful 5 bedroom, 5 bath home, great for entertaining and family gatherings. Large front deck with hot tub offers incredible ski area and Jordanelle views. A large back deck for reading a book, enjoying a cup of coffee, and grilling provides wonderful afternoon shade. A second family room provides additional space for playing board games and watching movies. Expected completion date, November, 2025.
Contact an agent
Home facts
- Year built:2016
- Listing ID #:2106525
- Added:138 day(s) ago
- Updated:January 07, 2026 at 11:58 AM
Rooms and interior
- Bedrooms:5
- Total bathrooms:5
- Full bathrooms:4
- Half bathrooms:1
- Living area:4,273 sq. ft.
Heating and cooling
- Cooling:Central Air
- Heating:Forced Air, Gas: Central, Radiant Floor
Structure and exterior
- Roof:Asphalt, Metal
- Year built:2016
- Building area:4,273 sq. ft.
- Lot area:0.09 Acres
Schools
- High school:Wasatch
- Middle school:Wasatch
- Elementary school:Heber Valley
Utilities
- Water:Culinary, Irrigation, Water Connected
- Sewer:Sewer Connected, Sewer: Connected
Finances and disclosures
- Price:$3,950,000
- Price per sq. ft.:$924.41
- Tax amount:$3,200
New listings near 10640 N Reflection Rdg #R6
 $3,895,000Active4 beds 4 baths4,386 sq. ft.
$3,895,000Active4 beds 4 baths4,386 sq. ft.2155 E Wrangler Drive, Hideout, UT 84036
MLS# 12505272Listed by: SUMMIT SOTHEBY'S INTERNATIONAL REALTY $1,200,405Active4 beds 4 baths2,439 sq. ft.
$1,200,405Active4 beds 4 baths2,439 sq. ft.419 W Ascent Drive, Hideout, UT 84036
MLS# 12505244Listed by: SUMMIT SOTHEBY'S INTERNATIONAL REALTY $1,200,405Active4 beds 4 baths2,439 sq. ft.
$1,200,405Active4 beds 4 baths2,439 sq. ft.419 W Ascent Dr #274, Hideout, UT 84036
MLS# 2127847Listed by: SUMMIT SOTHEBY'S INTERNATIONAL REALTY- Open Wed, 2 to 5pm
 $1,275,000Active4 beds 4 baths2,388 sq. ft.
$1,275,000Active4 beds 4 baths2,388 sq. ft.11691 N Shoreline Drive, Hideout, UT 84036
MLS# 12505190Listed by: SUMMIT SOTHEBY'S INTERNATIONAL REALTY - Open Wed, 2 to 5pm
 $1,275,000Active4 beds 4 baths2,388 sq. ft.
$1,275,000Active4 beds 4 baths2,388 sq. ft.11691 N Shoreline Dr, Hideout, UT 84036
MLS# 2127325Listed by: SUMMIT SOTHEBY'S INTERNATIONAL REALTY  $1,450,000Active4 beds 4 baths2,501 sq. ft.
$1,450,000Active4 beds 4 baths2,501 sq. ft.11687 N Shoreline Drive, Hideout, UT 84036
MLS# 12505182Listed by: KW PARK CITY KELLER WILLIAMS REAL ESTATE $725,115Pending4 beds 3 baths2,291 sq. ft.
$725,115Pending4 beds 3 baths2,291 sq. ft.1987 Wren Woods Way #24, Kamas, UT 84036
MLS# 2126207Listed by: SUMMIT SOTHEBY'S INTERNATIONAL REALTY $725,115Pending4 beds 3 baths2,291 sq. ft.
$725,115Pending4 beds 3 baths2,291 sq. ft.1987 Wren Woods Way, Kamas, UT 84036
MLS# 12505095Listed by: SUMMIT SOTHEBY'S INTERNATIONAL REALTY (HEBER) $599,000Active0.36 Acres
$599,000Active0.36 Acres1205 Lasso Trl #34, Hideout, UT 84036
MLS# 2126042Listed by: RE/MAX ASSOCIATES $649,000Active0.47 Acres
$649,000Active0.47 Acres10492 N Forevermore Ct #10, Hideout, UT 84036
MLS# 2126028Listed by: ENGEL & VOLKERS PARK CITY
