11641 N Soaring Hawk Ln #106, Hideout, UT 84036
Local realty services provided by:ERA Brokers Consolidated
Listed by: laurette savage-wing
Office: summit sotheby's international realty
MLS#:2109703
Source:SL
Price summary
- Price:$2,845,000
- Price per sq. ft.:$787.43
- Monthly HOA dues:$133.33
About this home
Experience luxury mountain living in this stunning 4 bed, 4 bath home in the peaceful Soaring Hawk community of Hideout. With 3,613 SF of thoughtfully designed living space on a .27-acre lot, this home blends high-end finishes with seamless functionality. Enjoy an open-concept layout featuring a spacious great room with soaring ceilings, a sleek three sided gas fireplace, and tall glass sliders that open to a private patio-perfect for indoor-outdoor entertaining. The chef's kitchen with 46" refrigerator and gas range flows effortlessly into the dining and living areas, while motorized shades add comfort and convenience throughout. The main-level primary suite offers a spa-inspired retreat with a custom closet system and a luxurious walk-in shower. A dedicated office, media room, and three additional bedrooms provide plenty of flexible space for work, play, and guests. The oversized garage boasts an epoxy floor, ample built-in storage, and a second refrigerator. Outside, enjoy fully landscaped grounds, BBQ and hot tub hookups, and sweeping views just minutes from the Ross Creek entrance to Jordanelle Reservoir and Deer Valley East Village. This is elevated living-indoors and out.
Contact an agent
Home facts
- Year built:2023
- Listing ID #:2109703
- Added:160 day(s) ago
- Updated:December 17, 2025 at 11:39 AM
Rooms and interior
- Bedrooms:4
- Total bathrooms:4
- Full bathrooms:3
- Half bathrooms:1
- Living area:3,613 sq. ft.
Heating and cooling
- Cooling:Central Air
- Heating:Forced Air, Gas: Central
Structure and exterior
- Roof:Asphalt, Metal
- Year built:2023
- Building area:3,613 sq. ft.
- Lot area:0.27 Acres
Schools
- High school:Wasatch
- Middle school:Wasatch
- Elementary school:Heber Valley
Utilities
- Water:Culinary, Water Connected
- Sewer:Sewer Connected, Sewer: Connected
Finances and disclosures
- Price:$2,845,000
- Price per sq. ft.:$787.43
- Tax amount:$8,006
New listings near 11641 N Soaring Hawk Ln #106
- New
 $435,000Active0.24 Acres
$435,000Active0.24 Acres11475 N White Tail Ct #103, Hideout, UT 84036
MLS# 2136598Listed by: ENGEL & VOLKERS PARK CITY 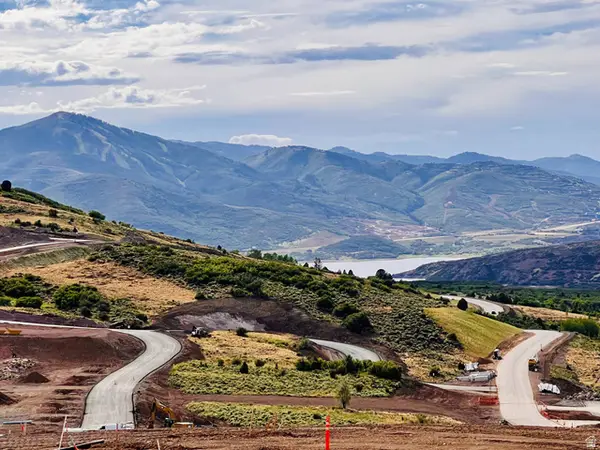 $360,000Pending0.47 Acres
$360,000Pending0.47 Acres4048 E Islay Dr #143, Kamas, UT 84036
MLS# 2136147Listed by: SELLING SALT LAKE $1,625,000Pending4 beds 3 baths2,879 sq. ft.
$1,625,000Pending4 beds 3 baths2,879 sq. ft.11541 N Deepwater Drive, Hideout, UT 84036
MLS# 12600446Listed by: ROCKLIN REAL ESTATE- New
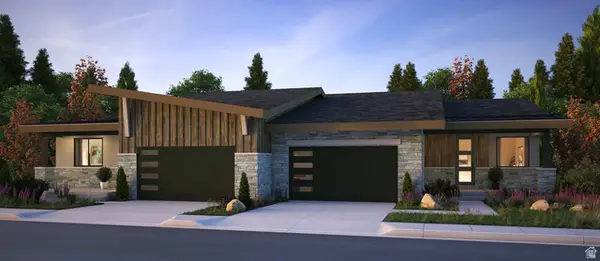 $2,057,000Active4 beds 4 baths3,601 sq. ft.
$2,057,000Active4 beds 4 baths3,601 sq. ft.11487 N Deepwater Dr #KK, Hideout, UT 84036
MLS# 2135377Listed by: ROCKLIN REAL ESTATE - New
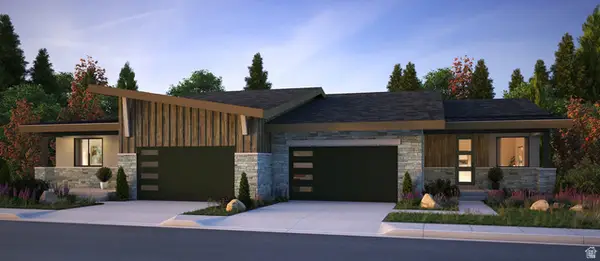 $2,270,600Active4 beds 4 baths3,981 sq. ft.
$2,270,600Active4 beds 4 baths3,981 sq. ft.11493 N Deepwater Dr, Hideout, UT 84036
MLS# 2135389Listed by: ROCKLIN REAL ESTATE - New
 $1,565,000Active4 beds 3 baths2,879 sq. ft.
$1,565,000Active4 beds 3 baths2,879 sq. ft.11537 N Deepwater Dr #HH, Hideout, UT 84036
MLS# 2135366Listed by: ROCKLIN REAL ESTATE - New
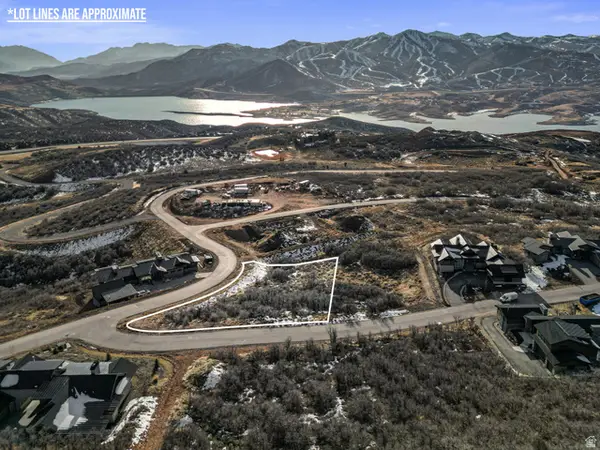 $650,000Active0.72 Acres
$650,000Active0.72 Acres10951 N Wrangler Cir, Hideout, UT 84036
MLS# 2134874Listed by: EXP REALTY, LLC (PARK CITY) 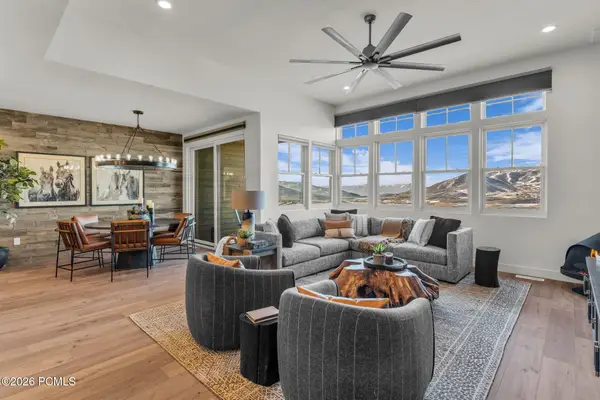 $2,245,000Pending4 beds 4 baths3,460 sq. ft.
$2,245,000Pending4 beds 4 baths3,460 sq. ft.612 E Silver Hill Loop, Hideout, UT 84036
MLS# 12600392Listed by: ENGEL & VOLKERS PARK CITY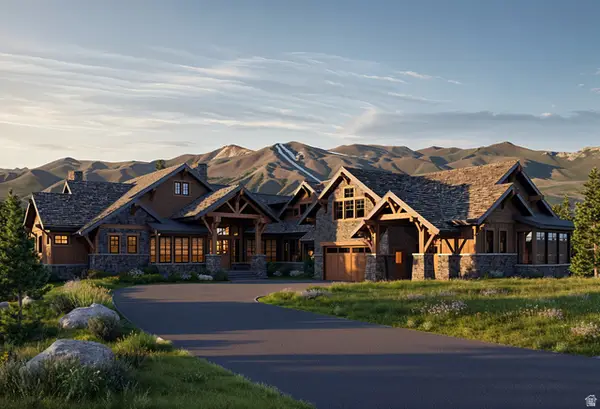 $4,550,000Active4 beds 5 baths4,620 sq. ft.
$4,550,000Active4 beds 5 baths4,620 sq. ft.1716 E Wrangler Loop #208, Hideout, UT 84036
MLS# 2122212Listed by: ENGEL & VOLKERS PARK CITY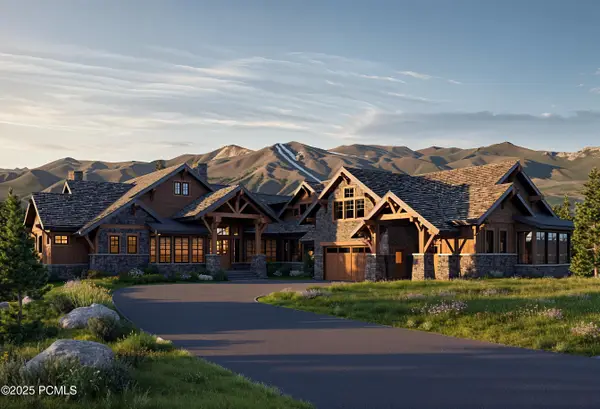 $4,550,000Active4 beds 5 baths4,620 sq. ft.
$4,550,000Active4 beds 5 baths4,620 sq. ft.1716 E Wrangler Loop, Hideout, UT 84036
MLS# 12504831Listed by: ENGEL & VOLKERS PARK CITY

