Local realty services provided by:ERA Brokers Consolidated
Listed by: graham j harter
Office: christies international real estate vue
MLS#:2111723
Source:SL
Price summary
- Price:$1,375,000
- Price per sq. ft.:$441.84
- Monthly HOA dues:$625
About this home
Tucked away at the quiet end of Longview Drive, this beautiful 3-bedroom townhome combines comfort, style, and convenience with sweeping mountain views and frequent wildlife sightings. Designed with a downhill floor plan, the home features a main-level master suite and living room, along with elegant finishes and a cozy gas fireplace-perfect for relaxing after a day in the mountains. Step outside to enjoy the peaceful ambiance from your own private hot tub, surrounded by nature and endless views. Located just 15 minutes from Historic Main Street in Park City-with world-class skiing, dining, and nightlife-and only 45 minutes to Salt Lake International Airport, this residence offers both tranquility and unbeatable accessibility. Whether you're seeking a primary residence, second home, or investment property, this Hideout retreat delivers mountain living at its best.
Contact an agent
Home facts
- Year built:2019
- Listing ID #:2111723
- Added:138 day(s) ago
- Updated:February 01, 2026 at 11:59 AM
Rooms and interior
- Bedrooms:3
- Total bathrooms:3
- Full bathrooms:2
- Half bathrooms:1
- Living area:3,112 sq. ft.
Heating and cooling
- Cooling:Central Air
- Heating:Forced Air
Structure and exterior
- Roof:Asbestos Shingle, Metal
- Year built:2019
- Building area:3,112 sq. ft.
- Lot area:0.01 Acres
Schools
- High school:Wasatch
- Middle school:Rocky Mountain
- Elementary school:J R Smith
Utilities
- Water:Culinary, Water Connected
- Sewer:Sewer Connected, Sewer: Connected
Finances and disclosures
- Price:$1,375,000
- Price per sq. ft.:$441.84
- Tax amount:$6,823
New listings near 1754 E Longview Dr
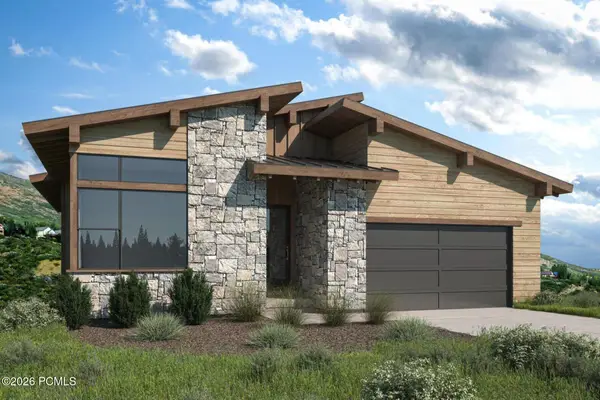 $2,540,212Pending4 beds 6 baths3,933 sq. ft.
$2,540,212Pending4 beds 6 baths3,933 sq. ft.369 E Kayak Drive, Hideout, UT 84036
MLS# 12600361Listed by: SUMMIT SOTHEBY'S INTERNATIONAL REALTY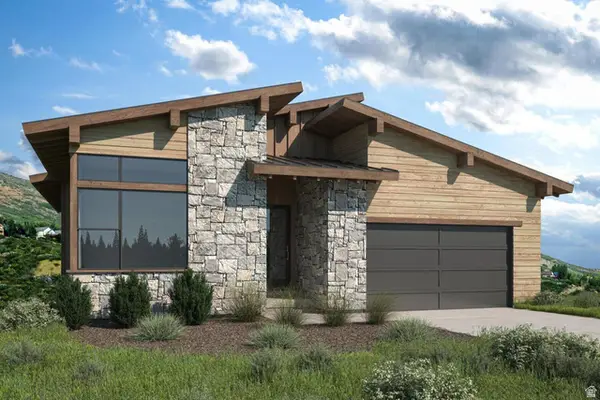 $2,540,212Pending4 beds 6 baths3,933 sq. ft.
$2,540,212Pending4 beds 6 baths3,933 sq. ft.369 E Kayak Dr #204, Hideout, UT 84036
MLS# 2134130Listed by: SUMMIT SOTHEBY'S INTERNATIONAL REALTY- New
 $1,850,000Active4 beds 5 baths3,851 sq. ft.
$1,850,000Active4 beds 5 baths3,851 sq. ft.11803 N Apex Way, Hideout, UT 84036
MLS# 2133921Listed by: BERKSHIRE HATHAWAY HOMESERVICES UTAH PROPERTIES (SADDLEVIEW) - New
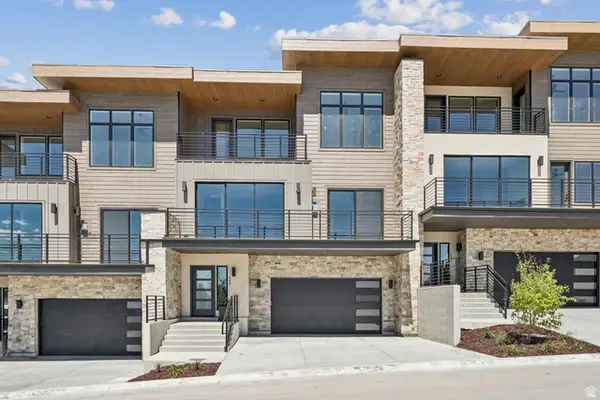 $1,725,000Active4 beds 4 baths2,802 sq. ft.
$1,725,000Active4 beds 4 baths2,802 sq. ft.889 E Grizzly Draw Ct, Hideout, UT 84036
MLS# 2133930Listed by: BERKSHIRE HATHAWAY HOMESERVICES UTAH PROPERTIES (SADDLEVIEW) - New
 $2,100,000Active3 beds 4 baths3,230 sq. ft.
$2,100,000Active3 beds 4 baths3,230 sq. ft.11583 N Deepwater Drive #N, Hideout, UT 84036
MLS# 12600221Listed by: ROCKLIN REAL ESTATE - New
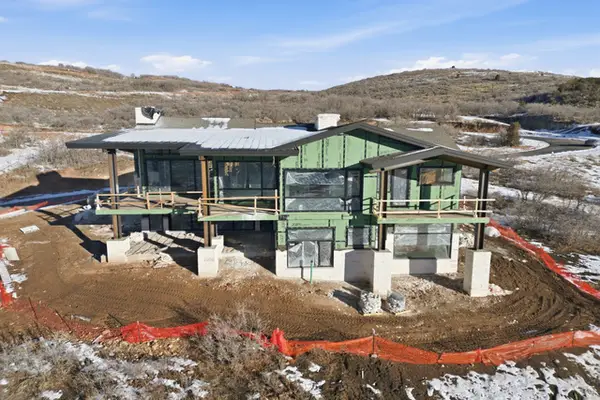 $5,353,900Active5 beds 7 baths5,851 sq. ft.
$5,353,900Active5 beds 7 baths5,851 sq. ft.2273 E Perches Dr, Hideout, UT 84036
MLS# 2132721Listed by: BERKSHIRE HATHAWAY HOMESERVICES UTAH PROPERTIES (SADDLEVIEW)  $1,725,000Active4 beds 4 baths2,802 sq. ft.
$1,725,000Active4 beds 4 baths2,802 sq. ft.889 E Grizzly Draw Court #77, Hideout, UT 84036
MLS# 12600202Listed by: BHHS UTAH PROPERTIES - SV $1,850,000Active4 beds 5 baths3,851 sq. ft.
$1,850,000Active4 beds 5 baths3,851 sq. ft.11803 N Apex Way #64, Hideout, UT 84036
MLS# 12600204Listed by: BHHS UTAH PROPERTIES - SV $1,700,000Active3 beds 3 baths2,714 sq. ft.
$1,700,000Active3 beds 3 baths2,714 sq. ft.848 E Klaim Dr #5, Hideout, UT 84036
MLS# 2131834Listed by: SUMMIT SOTHEBY'S INTERNATIONAL REALTY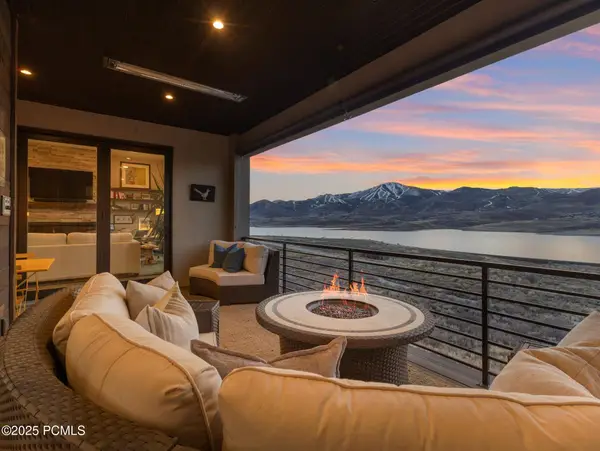 $3,100,000Active3 beds 4 baths3,130 sq. ft.
$3,100,000Active3 beds 4 baths3,130 sq. ft.11525 N Vantage Lane #85, Hideout, UT 84036
MLS# 12505270Listed by: KW PARK CITY KELLER WILLIAMS REAL ESTATE

