1773 E Longview Drive, Hideout, UT 84036
Local realty services provided by:ERA Brokers Consolidated
Listed by: suzanne pretorius
Office: summit sotheby's international realty (625 main)
MLS#:12502682
Source:UT_PCBR
Price summary
- Price:$1,050,000
- Price per sq. ft.:$365.09
About this home
This is undoubtedly the best priced townhome in the entire Jordanelle area and the purchase comes with the first year of HOA dues paid at Closing by the Seller! Now offered at a reduced price of $1,050,000, it represents an incredible value with over $150,000 in upgrades. Located less than 10 minutes from Deer Valley's East Village and the Jordanelle Gondola, this private end unit is surrounded by natural open space with abundant wildlife and direct access to a private trail system. The open floor plan features four bedrooms, plus three and a half bathrooms, a warm and inviting Great Room with vaulted ceilings and recessed lighting, a custom stone fireplace and hearth, and a spectacular chef's kitchen with custom cabinetry, walk-in pantry, and large center island. The home was professionally designed and features extensive custom upgrades, including premium KitchenAid appliances, granite countertops with custom backsplash, gorgeous hardwood flooring, a Lutron automated lighting system, power shades, water softener with RO system, central humidifier, and designer light fixtures. Outdoor living spaces include a spacious front deck—perfect for morning coffee or sunset entertaining—and a private back patio offering a quiet retreat surrounded by nature. The oversized two-car garage was custom designed and built by Garage Living and includes cabinetry, a workbench, under-cabinet lighting, epoxy floors, and a flow wall for efficient storage of toys and gear. Whether you're looking for a full-time home or a refined mountain getaway, this move-in ready townhome offers style and comfort, at an unbeatable price!
Contact an agent
Home facts
- Year built:2017
- Listing ID #:12502682
- Added:427 day(s) ago
- Updated:November 15, 2025 at 09:25 AM
Rooms and interior
- Bedrooms:4
- Total bathrooms:4
- Full bathrooms:3
- Half bathrooms:1
- Living area:2,876 sq. ft.
Heating and cooling
- Cooling:Central Air
- Heating:Forced Air, Natural Gas
Structure and exterior
- Roof:Composition, Shingle
- Year built:2017
- Building area:2,876 sq. ft.
- Lot area:0.03 Acres
Utilities
- Water:Public
- Sewer:Public Sewer
Finances and disclosures
- Price:$1,050,000
- Price per sq. ft.:$365.09
- Tax amount:$6,660 (2024)
New listings near 1773 E Longview Drive
- New
 $435,000Active0.24 Acres
$435,000Active0.24 Acres11475 N White Tail Ct #103, Hideout, UT 84036
MLS# 2136598Listed by: ENGEL & VOLKERS PARK CITY 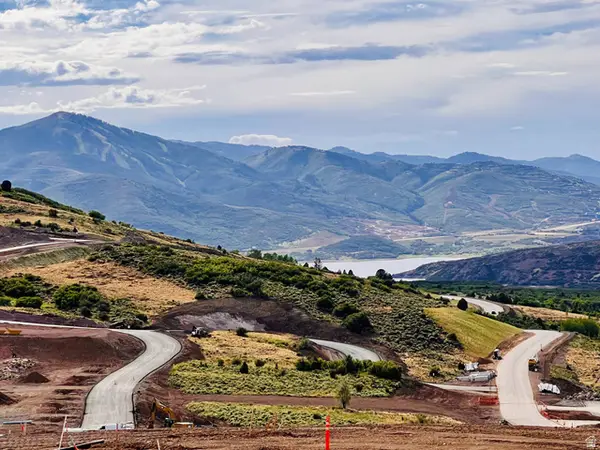 $360,000Pending0.47 Acres
$360,000Pending0.47 Acres4048 E Islay Dr #143, Kamas, UT 84036
MLS# 2136147Listed by: SELLING SALT LAKE $1,625,000Pending4 beds 3 baths2,879 sq. ft.
$1,625,000Pending4 beds 3 baths2,879 sq. ft.11541 N Deepwater Drive, Hideout, UT 84036
MLS# 12600446Listed by: ROCKLIN REAL ESTATE- New
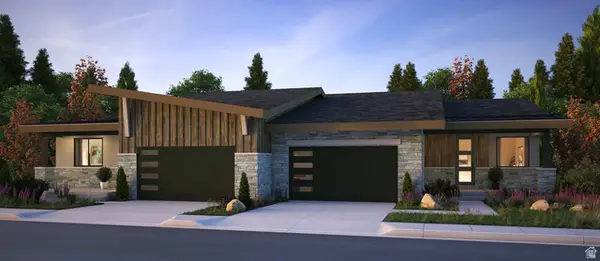 $2,057,000Active4 beds 4 baths3,601 sq. ft.
$2,057,000Active4 beds 4 baths3,601 sq. ft.11487 N Deepwater Dr #KK, Hideout, UT 84036
MLS# 2135377Listed by: ROCKLIN REAL ESTATE - New
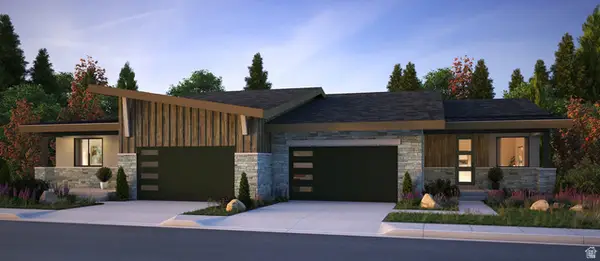 $2,270,600Active4 beds 4 baths3,981 sq. ft.
$2,270,600Active4 beds 4 baths3,981 sq. ft.11493 N Deepwater Dr, Hideout, UT 84036
MLS# 2135389Listed by: ROCKLIN REAL ESTATE - New
 $1,565,000Active4 beds 3 baths2,879 sq. ft.
$1,565,000Active4 beds 3 baths2,879 sq. ft.11537 N Deepwater Dr #HH, Hideout, UT 84036
MLS# 2135366Listed by: ROCKLIN REAL ESTATE - New
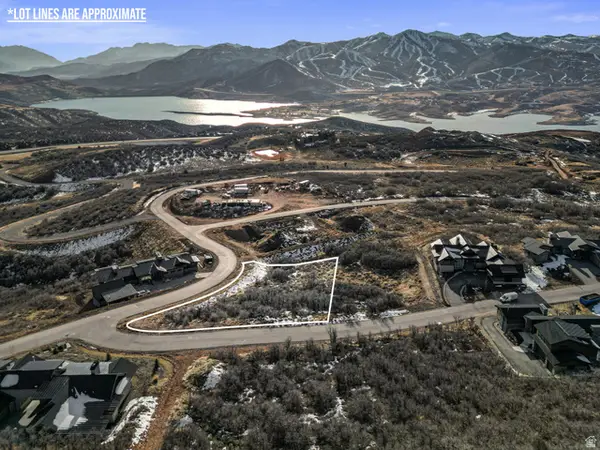 $650,000Active0.72 Acres
$650,000Active0.72 Acres10951 N Wrangler Cir, Hideout, UT 84036
MLS# 2134874Listed by: EXP REALTY, LLC (PARK CITY) 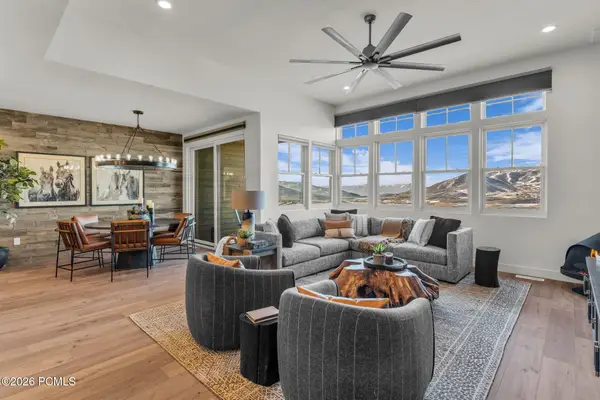 $2,245,000Pending4 beds 4 baths3,460 sq. ft.
$2,245,000Pending4 beds 4 baths3,460 sq. ft.612 E Silver Hill Loop, Hideout, UT 84036
MLS# 12600392Listed by: ENGEL & VOLKERS PARK CITY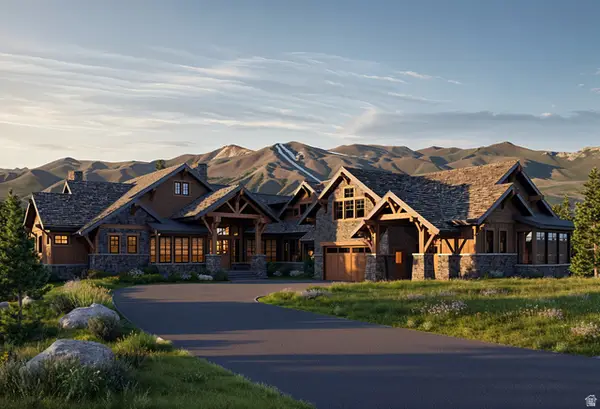 $4,550,000Active4 beds 5 baths4,620 sq. ft.
$4,550,000Active4 beds 5 baths4,620 sq. ft.1716 E Wrangler Loop #208, Hideout, UT 84036
MLS# 2122212Listed by: ENGEL & VOLKERS PARK CITY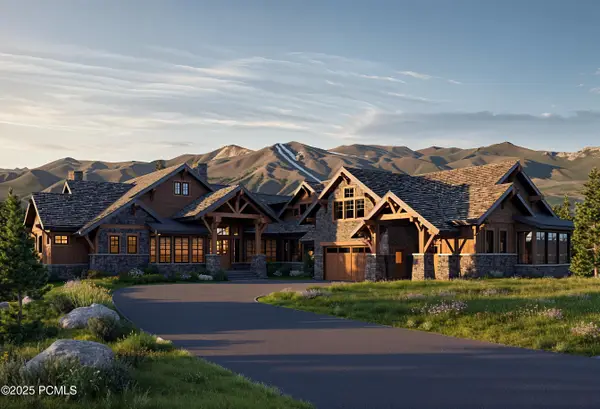 $4,550,000Active4 beds 5 baths4,620 sq. ft.
$4,550,000Active4 beds 5 baths4,620 sq. ft.1716 E Wrangler Loop, Hideout, UT 84036
MLS# 12504831Listed by: ENGEL & VOLKERS PARK CITY

