912 W Abigail Dr, Hideout, UT 84036
Local realty services provided by:ERA Realty Center
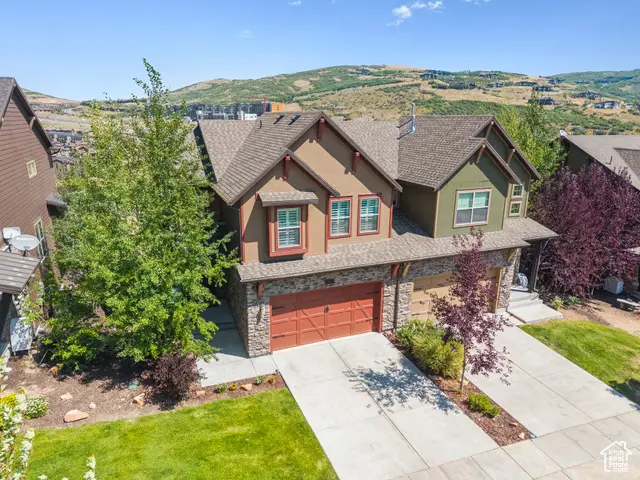
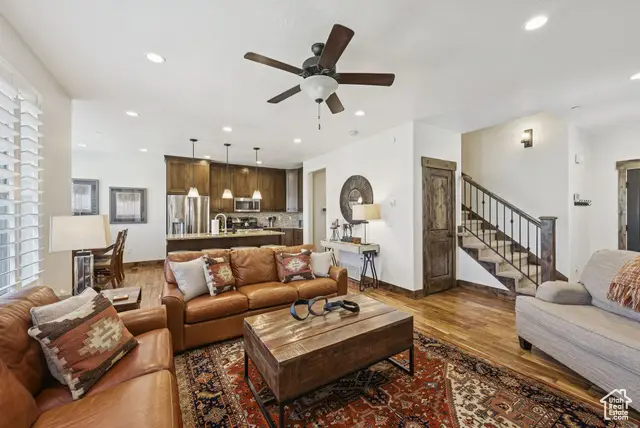
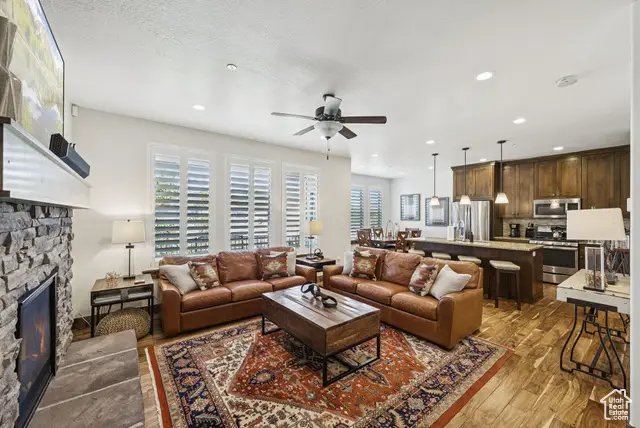
Listed by:michael hatz
Office:engel & volkers park city
MLS#:2103348
Source:SL
Price summary
- Price:$1,175,000
- Price per sq. ft.:$451.58
- Monthly HOA dues:$465
About this home
Experience mountain living in this stunning 4 1/2-bedroom, 3.5-bath townhome in the sought-after Retreat at Jordanelle, just five minutes from Deer Valley East and Jordanelle Reservoir. This Freshly Painted Inside and out home spans nearly 2,500 square feet, this residence blends modern elegance with serene views of open space and a neighborhood park, offering privacy and the rare perk of nightly rentals. The main level welcomes you with a cozy fireplace-warmed living area, a gourmet kitchen with an island, and a deck perfect for entertaining. Upstairs, the spacious primary suite features a walk-in closet and tranquil views, joined by two bedrooms, a full bath, and a convenient laundry room. The walk-out lower level offers a versatile den, a new hot tub on a private patio, a firepit, a fourth bedroom, and a full bath-ideal for guests. Upgrades like a tankless hot water heater, whole-house humidifier, and water softener enhance comfort, while the 2-car garage provides ample storage. The HOA covers exterior maintenance, landscaping, and snow removal, complementing community amenities like a clubhouse, fitness center, pool, and playground. Just ten minutes from Park City and five minutes from skiing or summer adventures at the reservoir, this townhome delivers the perfect balance of relaxation and resort-style living.
Contact an agent
Home facts
- Year built:2014
- Listing Id #:2103348
- Added:7 day(s) ago
- Updated:August 14, 2025 at 11:07 AM
Rooms and interior
- Bedrooms:4
- Total bathrooms:4
- Full bathrooms:3
- Half bathrooms:1
- Living area:2,602 sq. ft.
Heating and cooling
- Cooling:Central Air
- Heating:Forced Air, Gas: Central
Structure and exterior
- Roof:Asphalt
- Year built:2014
- Building area:2,602 sq. ft.
- Lot area:0.03 Acres
Schools
- High school:South Summit
- Middle school:South Summit
- Elementary school:South Summit
Utilities
- Water:Culinary, Water Connected
- Sewer:Sewer Connected, Sewer: Connected, Sewer: Public
Finances and disclosures
- Price:$1,175,000
- Price per sq. ft.:$451.58
- Tax amount:$9,610
New listings near 912 W Abigail Dr
- New
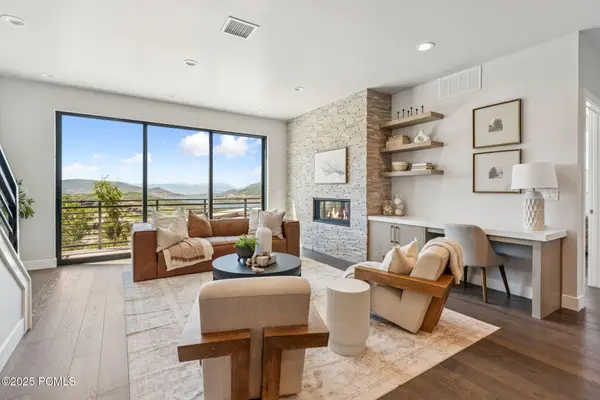 $1,730,000Active3 beds 3 baths2,792 sq. ft.
$1,730,000Active3 beds 3 baths2,792 sq. ft.881 E Grizzly Way #75, Hideout, UT 84036
MLS# 12503681Listed by: BHHS UTAH PROPERTIES - SV - New
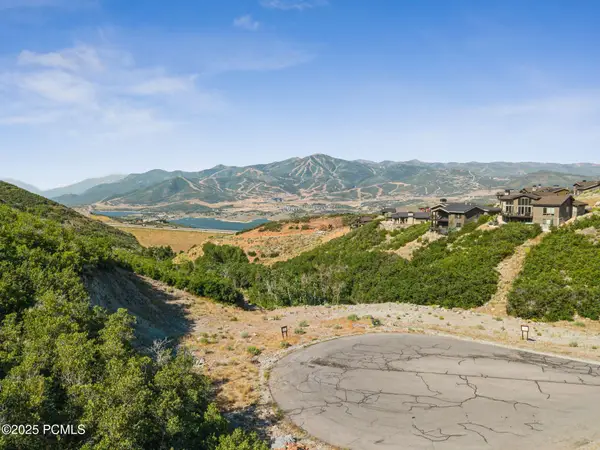 $595,000Active0.62 Acres
$595,000Active0.62 Acres11416 N Fox Hollow Court, Hideout, UT 84036
MLS# 12503614Listed by: ENGEL & VOLKERS PARK CITY - New
 $160,000Active2.21 Acres
$160,000Active2.21 Acres1730 E Eagle Cir, Hatch, UT 84735
MLS# 2103910Listed by: EXP REALTY, LLC (SOUTHERN UTAH)  $2,350,000Pending4 beds 6 baths3,278 sq. ft.
$2,350,000Pending4 beds 6 baths3,278 sq. ft.12693 N Belaview Way, Hideout, UT 84036
MLS# 12503604Listed by: SUMMIT SOTHEBY'S INTERNATIONAL REALTY- New
 $1,875,000Active3 beds 4 baths3,437 sq. ft.
$1,875,000Active3 beds 4 baths3,437 sq. ft.1375 Lasso Trail, Hideout, UT 84036
MLS# 12503593Listed by: CHRISTIES INTERNATIONAL RE PC 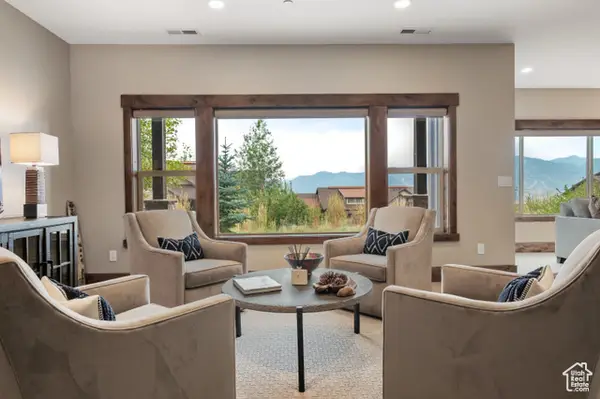 $1,550,000Pending3 beds 3 baths3,422 sq. ft.
$1,550,000Pending3 beds 3 baths3,422 sq. ft.1738 E Viewside Cir, Hideout, UT 84036
MLS# 2103411Listed by: CHRISTIES INTERNATIONAL REAL ESTATE PARK CITY $1,550,000Pending3 beds 3 baths3,422 sq. ft.
$1,550,000Pending3 beds 3 baths3,422 sq. ft.1738 E Viewside Circle, Hideout, UT 84036
MLS# 12503584Listed by: CHRISTIES INTERNATIONAL RE PC $1,960,000Pending3 beds 5 baths3,865 sq. ft.
$1,960,000Pending3 beds 5 baths3,865 sq. ft.11807 N Apex Way #65, Hideout, UT 84036
MLS# 12503576Listed by: BHHS UTAH PROPERTIES - SV- New
 $966,338Active3 beds 3 baths2,275 sq. ft.
$966,338Active3 beds 3 baths2,275 sq. ft.497 W Ascent Drive, Hideout, UT 84036
MLS# 12503573Listed by: SUMMIT SOTHEBY'S INTERNATIONAL REALTY
