11124 N 6000 W, Highland, UT 84003
Local realty services provided by:ERA Realty Center
11124 N 6000 W,Highland, UT 84003
$1,100,000
- 6 Beds
- 4 Baths
- 3,687 sq. ft.
- Single family
- Active
Listed by: tiani shoemaker
Office: real estate essentials
MLS#:2105961
Source:SL
Price summary
- Price:$1,100,000
- Price per sq. ft.:$298.35
About this home
Pulling into the drive, I thought to myself, what a cute little ranch style home. Highland, Utah is so beautiful, and still has so much open space and large lots. It is on my top 5 list of cities that I would live in! I have always loved this area. Nestled right below Alpine, and surrounded by mountains, mature trees, recreation and canyon for miles and minutes to shop without the city hustle and bustle and freeway frenzy! Walking up to the door, I take in the fresh landscape and the updates to the home. I love the fact that they did not paint the brick, yet they added cement board and the color of the soffit and fascia is so amazing in person! You just have to see it! Serious FOMO if you don't at least take a peek! Anyway... back to the tour... I walk through the front door and BAM!!! THERE IT IS!!!! The color of flooring and the openness of the floorplan is enough to make you want to pick up the phone and start scheduling your house warming party! Well... we can do that for you, but that is a conversation when we go UNDER CONTRACT!!! This home has all of the right updates in all of the right places... The large windows make you immediately walk to the back of the home and another WHAMMY!!! OH MY HECK!!! That VIEW is so breathtaking! The backyard is a plethora of greenness and enough space to park 2 fifth wheels and a toy Hauler, and eventually you may build a detached shop with a man cave... This part is for my husband...Just dropping HINTS!! I think to myself, all of that for him and I still have room to build a She Shed! Even if you don't want the extra buildings, you could always sit on the back porch and take in the mountain view and sunrise or sneak off to the front where you could catch a glimpse of the amazing Utah Sunsets! The basement is unique and absolutely awesome!!! So if you decide to use it as an ADU, and the upstairs is full of your responsibilities, aka loud 2 legged and 4 legged things that breathe and always want a treat or laundry, dishes, cooking, ( we all have one of those, and if you don't... I want to know your secret to success!), You could put it all on hold and go for a walk or go mountain biking or for a drive up the canyon. Personally, I would build a get away with a she shak/princess palace in the north east corner of the backyard by the trees where I could put a hammock. I could hide my chocolate and Diet Coke in a small fridge in my future SHE SHAK, lay in that hammock and have my breath taken away by the mountain view every time I look up from my book! Mountains, books, and chocolate therapy in the house of your dreams... Who could ask for more?? Let's move on to the next step! Homes are the best Investments in more ways than one! I think you should make this one YOURS!!!
Contact an agent
Home facts
- Year built:1973
- Listing ID #:2105961
- Added:188 day(s) ago
- Updated:February 23, 2026 at 12:05 PM
Rooms and interior
- Bedrooms:6
- Total bathrooms:4
- Full bathrooms:3
- Half bathrooms:1
- Living area:3,687 sq. ft.
Heating and cooling
- Cooling:Central Air
- Heating:Forced Air
Structure and exterior
- Roof:Asphalt
- Year built:1973
- Building area:3,687 sq. ft.
- Lot area:0.92 Acres
Schools
- High school:Lone Peak
- Middle school:Timberline
- Elementary school:Westfield
Utilities
- Water:Culinary, Water Connected
- Sewer:Septic Tank, Sewer: Septic Tank
Finances and disclosures
- Price:$1,100,000
- Price per sq. ft.:$298.35
- Tax amount:$3,377
New listings near 11124 N 6000 W
- New
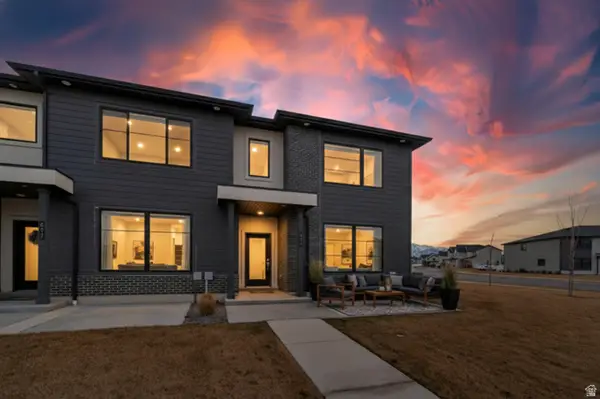 $479,900Active3 beds 3 baths1,896 sq. ft.
$479,900Active3 beds 3 baths1,896 sq. ft.899 S 900 W, American Fork, UT 84003
MLS# 2138620Listed by: EXP REALTY, LLC - New
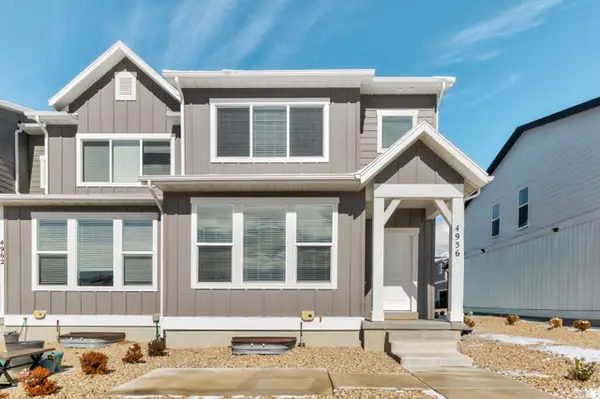 $550,000Active4 beds 3 baths2,804 sq. ft.
$550,000Active4 beds 3 baths2,804 sq. ft.4956 W Gallatin Way N, Highland, UT 84003
MLS# 2138390Listed by: CENTURY 21 EVEREST - New
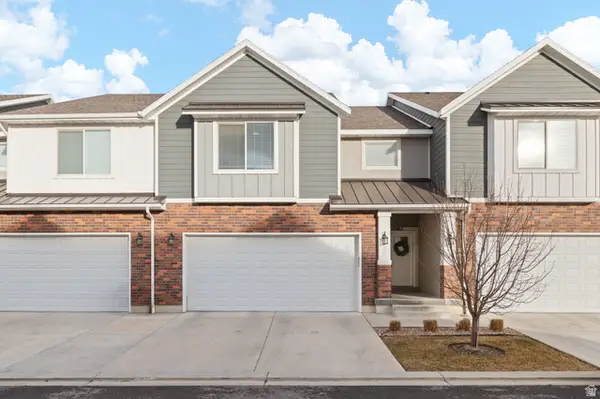 $615,000Active4 beds 4 baths3,252 sq. ft.
$615,000Active4 beds 4 baths3,252 sq. ft.10862 N Marble Manor W, Highland, UT 84003
MLS# 2137933Listed by: EXP REALTY, LLC - New
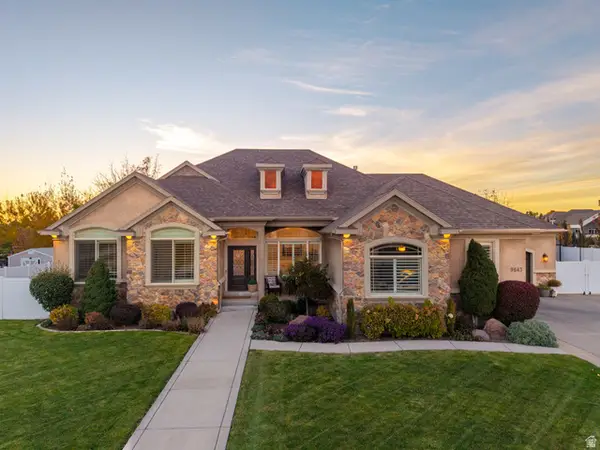 $1,400,000Active6 beds 4 baths4,318 sq. ft.
$1,400,000Active6 beds 4 baths4,318 sq. ft.9643 N 5650 W, Highland, UT 84003
MLS# 2137757Listed by: KW WESTFIELD - New
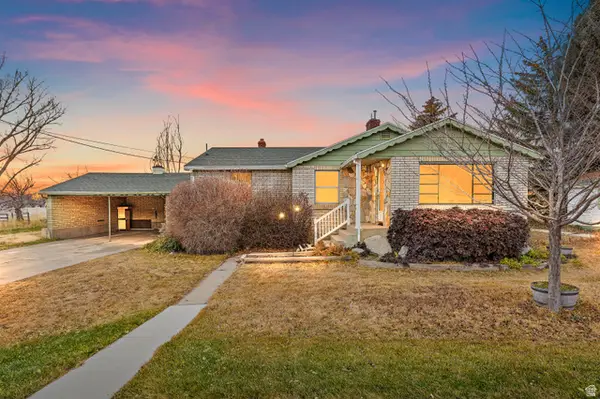 $1,099,000Active3 beds 2 baths1,944 sq. ft.
$1,099,000Active3 beds 2 baths1,944 sq. ft.10801 N 6000 W, Highland, UT 84003
MLS# 2137767Listed by: LIVINGSTONE BROKERS PLLC - New
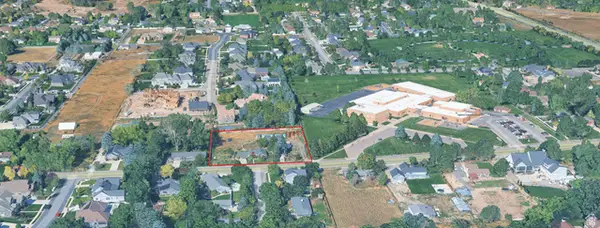 $1,099,000Active1.23 Acres
$1,099,000Active1.23 Acres10801 N 6000 W, Highland, UT 84003
MLS# 2137774Listed by: LIVINGSTONE BROKERS PLLC - New
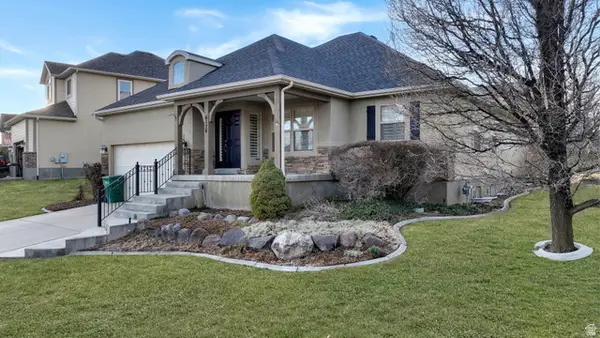 $779,000Active6 beds 3 baths3,698 sq. ft.
$779,000Active6 beds 3 baths3,698 sq. ft.6174 W Apollo Way, Highland, UT 84003
MLS# 2137698Listed by: PRIME REAL ESTATE EXPERTS (FOUNDERS) - New
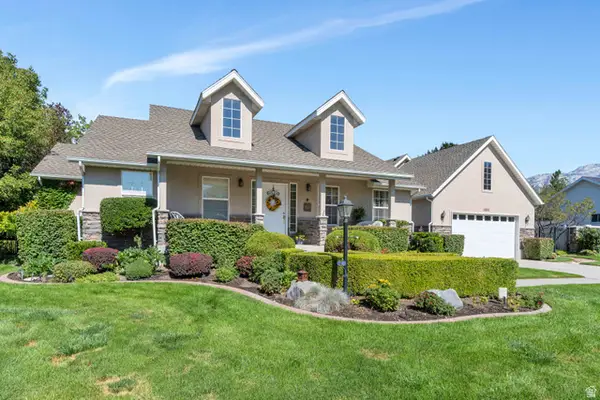 $925,000Active4 beds 4 baths4,516 sq. ft.
$925,000Active4 beds 4 baths4,516 sq. ft.4988 W Alpine Cir, Highland, UT 84003
MLS# 2137525Listed by: CARLI & COMPANY REALTORS 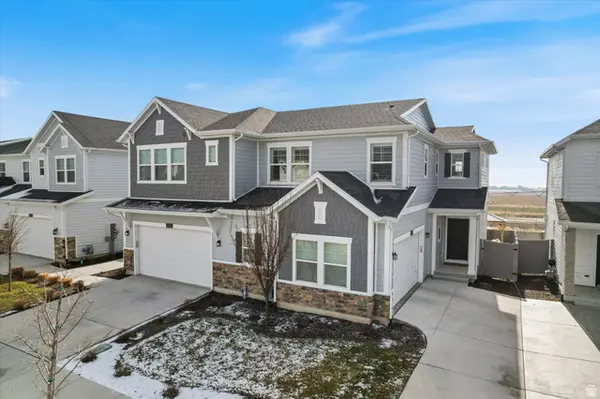 $650,000Active4 beds 4 baths2,620 sq. ft.
$650,000Active4 beds 4 baths2,620 sq. ft.4979 W Willowbank Dr, Highland, UT 84003
MLS# 2134080Listed by: RE/MAX LIGHTHOUSE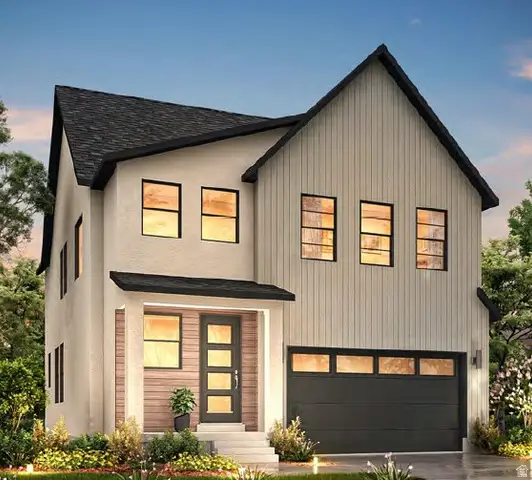 $750,800Active4 beds 3 baths2,894 sq. ft.
$750,800Active4 beds 3 baths2,894 sq. ft.4998 W Green Ash Ln, Highland, UT 84003
MLS# 2136586Listed by: IVORY HOMES, LTD

