12184 N Bridgegate Way, Highland, UT 84003
Local realty services provided by:ERA Realty Center
12184 N Bridgegate Way,Highland, UT 84003
$1,995,000
- 5 Beds
- 5 Baths
- 6,395 sq. ft.
- Single family
- Active
Listed by: mike gooch
Office: kw westfield
MLS#:2137267
Source:SL
Price summary
- Price:$1,995,000
- Price per sq. ft.:$311.96
- Monthly HOA dues:$70
About this home
An absolutely stunning home in the most popular Highland neighborhood Skye Estates! This custom home was flawlessly designed and has top of the line finishes such as engineered hardwood floors, decorative coffered ceilings, a double kitchen island, 4 ovens, and an open butler pantry. The primary bedroom has a private balcony with one of the most breathtaking views in Utah County and the bathroom is paired with a massive walk-in closet. The basement offers a theater room, play area and separate mother-in-law apartment for additional rental income. The home is constantly requested by filming companies for content where they pay the owner for access which is an added perk for extra income! Outside, you'll find another balcony overlooking the huge grassy and fenced-in yard with incredible mountain views. And just a few blocks away sits the community pool that comes in clutch during the summertime. You deserve this home! Call/text Mike Gooch whenever for a private tour!
Contact an agent
Home facts
- Year built:2016
- Listing ID #:2137267
- Added:143 day(s) ago
- Updated:February 16, 2026 at 12:17 PM
Rooms and interior
- Bedrooms:5
- Total bathrooms:5
- Full bathrooms:4
- Half bathrooms:1
- Living area:6,395 sq. ft.
Heating and cooling
- Cooling:Central Air
- Heating:Gas: Central
Structure and exterior
- Roof:Asphalt
- Year built:2016
- Building area:6,395 sq. ft.
- Lot area:0.26 Acres
Schools
- High school:Lone Peak
- Middle school:Timberline
- Elementary school:Ridgeline
Utilities
- Water:Culinary, Water Connected
- Sewer:Sewer Connected, Sewer: Connected
Finances and disclosures
- Price:$1,995,000
- Price per sq. ft.:$311.96
- Tax amount:$5,642
New listings near 12184 N Bridgegate Way
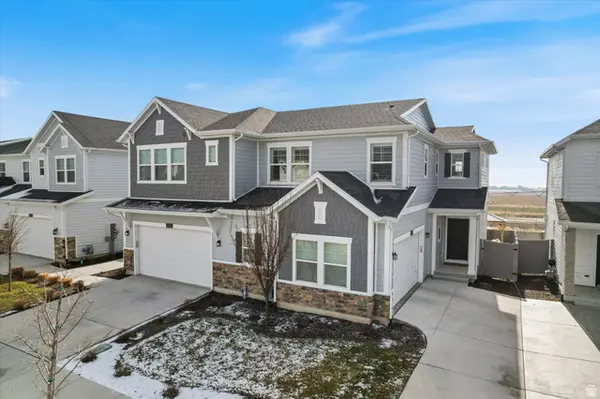 $660,000Active4 beds 4 baths2,620 sq. ft.
$660,000Active4 beds 4 baths2,620 sq. ft.4979 W Willowbank Dr, Highland, UT 84003
MLS# 2134080Listed by: RE/MAX LIGHTHOUSE- New
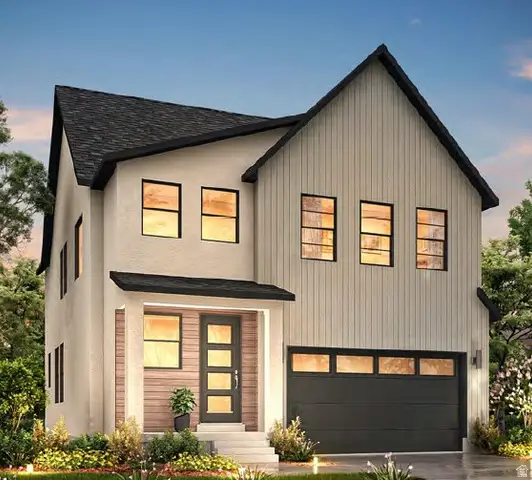 $750,800Active4 beds 3 baths2,894 sq. ft.
$750,800Active4 beds 3 baths2,894 sq. ft.4998 W Green Ash Ln, Highland, UT 84003
MLS# 2136586Listed by: IVORY HOMES, LTD - New
 $549,900Active4 beds 4 baths2,650 sq. ft.
$549,900Active4 beds 4 baths2,650 sq. ft.10825 N Black Shale Loop #503, Highland, UT 84003
MLS# 2136591Listed by: KW WESTFIELD - New
 $776,900Active4 beds 3 baths3,319 sq. ft.
$776,900Active4 beds 3 baths3,319 sq. ft.4992 W Green Ash Ln, Highland, UT 84003
MLS# 2136597Listed by: IVORY HOMES, LTD - New
 $764,900Active3 beds 3 baths3,011 sq. ft.
$764,900Active3 beds 3 baths3,011 sq. ft.5022 W Green Ash Ln, Highland, UT 84003
MLS# 2136572Listed by: IVORY HOMES, LTD - New
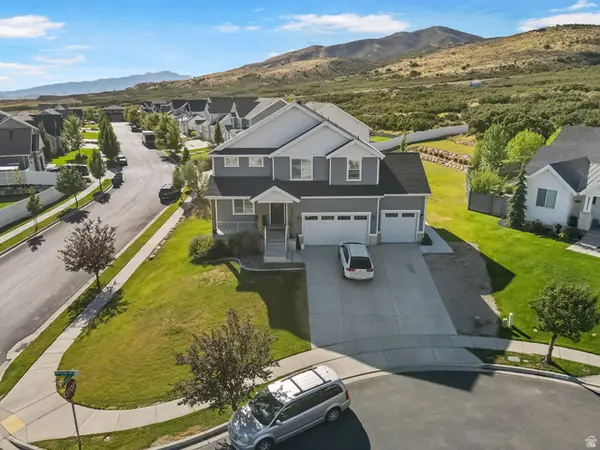 $1,199,900Active5 beds 4 baths4,228 sq. ft.
$1,199,900Active5 beds 4 baths4,228 sq. ft.12219 N Bridgegate Way, Highland, UT 84003
MLS# 2136489Listed by: REAL ESTATE ESSENTIALS - New
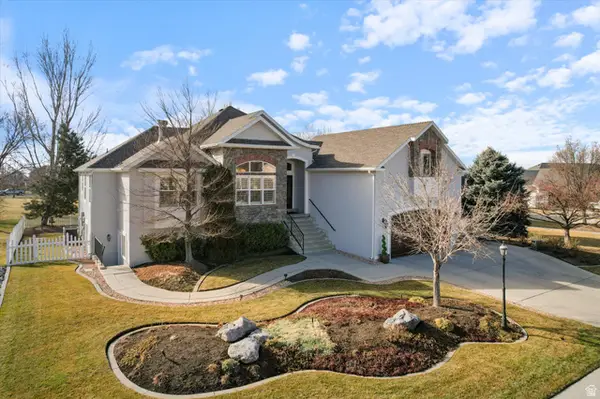 $980,000Active5 beds 4 baths3,761 sq. ft.
$980,000Active5 beds 4 baths3,761 sq. ft.5537 W Kensington Cir, Highland, UT 84003
MLS# 2135912Listed by: CENTURY 21 LIFESTYLE REAL ESTATE 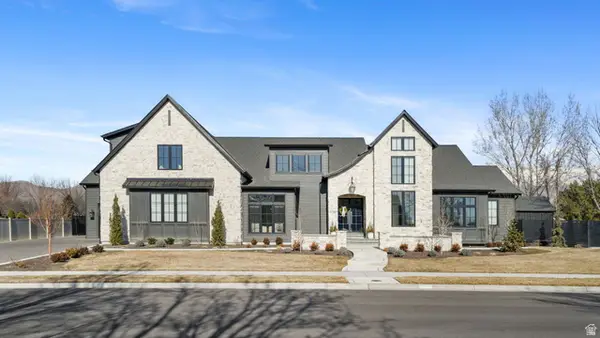 $5,265,000Active8 beds 8 baths10,398 sq. ft.
$5,265,000Active8 beds 8 baths10,398 sq. ft.6756 W 10050 N, Highland, UT 84003
MLS# 2134904Listed by: MOUNTAINLAND REALTY, INC $675,000Active4 beds 4 baths2,620 sq. ft.
$675,000Active4 beds 4 baths2,620 sq. ft.4979 W Willowbank Dr #277, Highland, UT 84003
MLS# 2134080Listed by: RE/MAX LIGHTHOUSE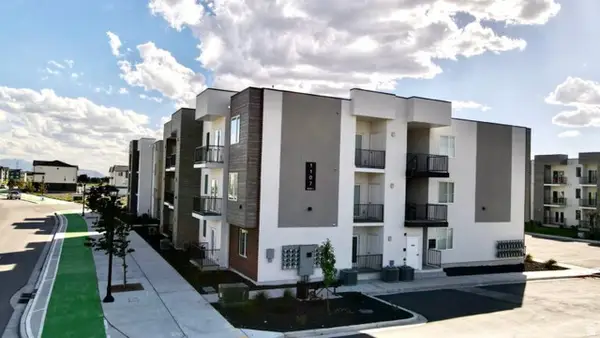 $4,900,000Active33 beds 30 baths17,965 sq. ft.
$4,900,000Active33 beds 30 baths17,965 sq. ft.1126 W 250 S, American Fork, UT 84003
MLS# 2134120Listed by: REAL BROKER, LLC

