4142 W Park Dr, Highland, UT 84003
Local realty services provided by:ERA Brokers Consolidated
4142 W Park Dr,Highland, UT 84003
$999,500
- 6 Beds
- 4 Baths
- 3,770 sq. ft.
- Single family
- Pending
Listed by: allison wilkinson
Office: exp realty, llc.
MLS#:2082490
Source:SL
Price summary
- Price:$999,500
- Price per sq. ft.:$265.12
About this home
NEW, NEW, NEW New stove, NEW Dishwasher, NEW higher efficiency HVAC for first floor and basement with a Humidifier, NEW Water Heater, NEW Carpet. **NEWLY FINISHED BASEMENT Sauna, Exercise Room 74" TV Included, 5* Bathroom, Kitchenette with Beverage Fridge. Everything about this home is NEW and UPGRADED. FULL Mountain Views - No Baskyard Neighbors. MAIN FLOOR PRIMARY SUITE. Square footage is from county records and is a courtesy estimate. Buyer should verify independently.
Contact an agent
Home facts
- Year built:2007
- Listing ID #:2082490
- Added:283 day(s) ago
- Updated:October 23, 2025 at 05:55 PM
Rooms and interior
- Bedrooms:6
- Total bathrooms:4
- Full bathrooms:4
- Living area:3,770 sq. ft.
Heating and cooling
- Cooling:Central Air
- Heating:Forced Air, Gas: Central
Structure and exterior
- Roof:Asphalt
- Year built:2007
- Building area:3,770 sq. ft.
- Lot area:0.19 Acres
Schools
- High school:Lone Peak
- Middle school:Timberline
- Elementary school:Highland
Utilities
- Water:Culinary, Water Connected
- Sewer:Sewer Connected, Sewer: Connected, Sewer: Public
Finances and disclosures
- Price:$999,500
- Price per sq. ft.:$265.12
- Tax amount:$3,126
New listings near 4142 W Park Dr
- New
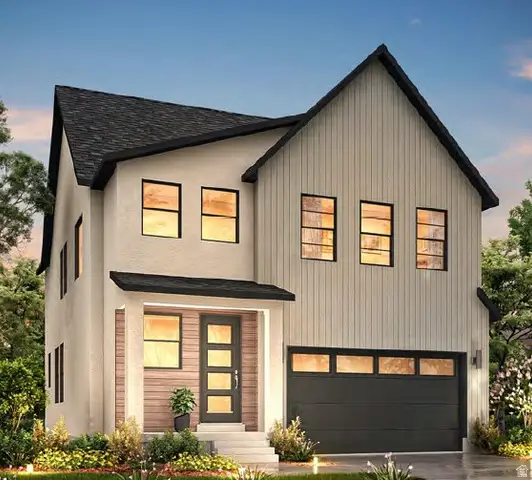 $750,800Active4 beds 3 baths2,894 sq. ft.
$750,800Active4 beds 3 baths2,894 sq. ft.4998 W Green Ash Ln, Highland, UT 84003
MLS# 2136586Listed by: IVORY HOMES, LTD - New
 $549,900Active4 beds 4 baths2,650 sq. ft.
$549,900Active4 beds 4 baths2,650 sq. ft.10825 N Black Shale Loop #503, Highland, UT 84003
MLS# 2136591Listed by: KW WESTFIELD - New
 $776,900Active4 beds 3 baths3,319 sq. ft.
$776,900Active4 beds 3 baths3,319 sq. ft.4992 W Green Ash Ln, Highland, UT 84003
MLS# 2136597Listed by: IVORY HOMES, LTD - New
 $764,900Active3 beds 3 baths3,011 sq. ft.
$764,900Active3 beds 3 baths3,011 sq. ft.5022 W Green Ash Ln, Highland, UT 84003
MLS# 2136572Listed by: IVORY HOMES, LTD - New
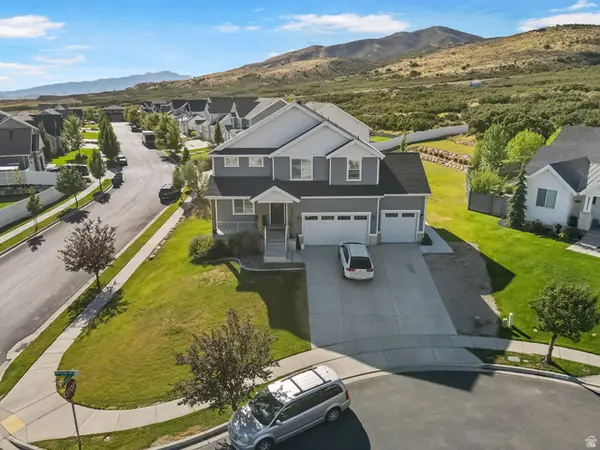 $1,199,900Active5 beds 4 baths4,228 sq. ft.
$1,199,900Active5 beds 4 baths4,228 sq. ft.12219 N Bridgegate Way, Highland, UT 84003
MLS# 2136489Listed by: REAL ESTATE ESSENTIALS - Open Sat, 11am to 1pmNew
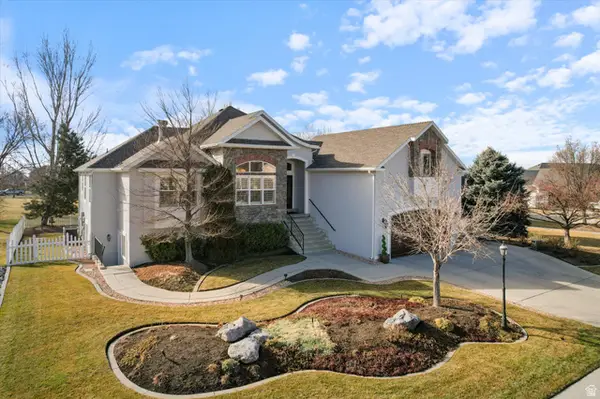 $980,000Active5 beds 3 baths3,761 sq. ft.
$980,000Active5 beds 3 baths3,761 sq. ft.5537 W Kensington Cir, Highland, UT 84003
MLS# 2135912Listed by: CENTURY 21 LIFESTYLE REAL ESTATE - New
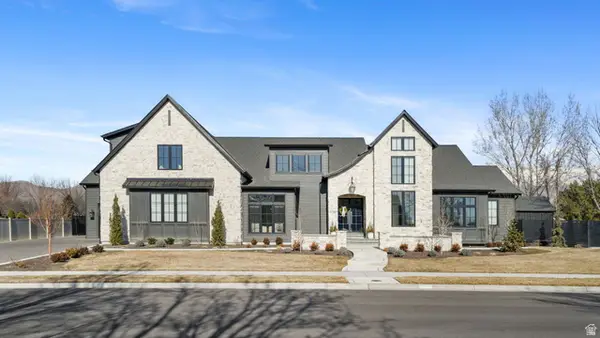 $5,265,000Active8 beds 8 baths10,398 sq. ft.
$5,265,000Active8 beds 8 baths10,398 sq. ft.6756 W 10050 N, Highland, UT 84003
MLS# 2134904Listed by: MOUNTAINLAND REALTY, INC 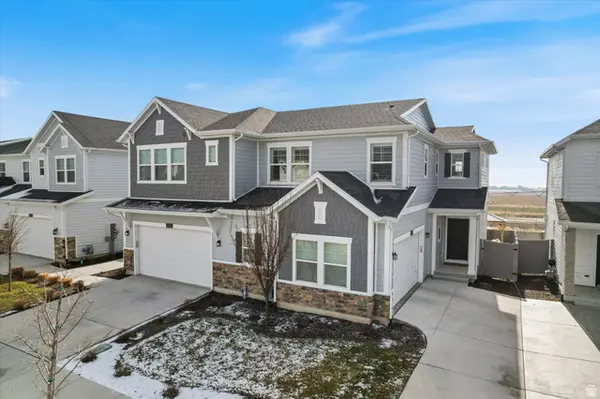 $675,000Active4 beds 4 baths2,620 sq. ft.
$675,000Active4 beds 4 baths2,620 sq. ft.4979 W Willowbank Dr #277, Highland, UT 84003
MLS# 2134080Listed by: RE/MAX LIGHTHOUSE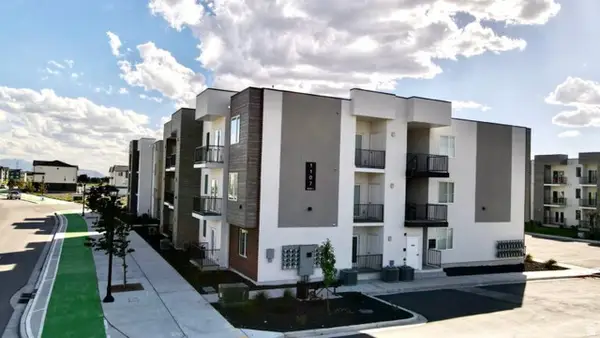 $4,900,000Active33 beds 30 baths17,965 sq. ft.
$4,900,000Active33 beds 30 baths17,965 sq. ft.1126 W 250 S, American Fork, UT 84003
MLS# 2134120Listed by: REAL BROKER, LLC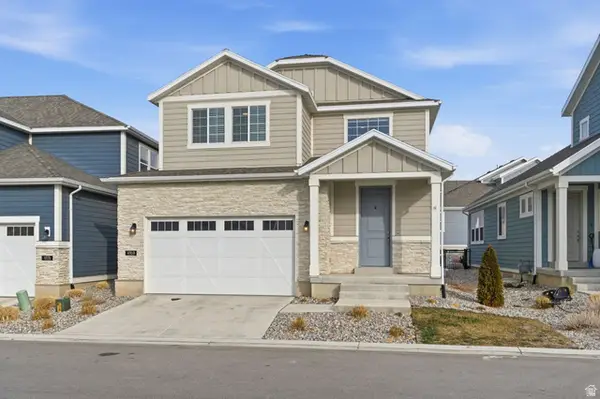 $675,000Active4 beds 3 baths3,254 sq. ft.
$675,000Active4 beds 3 baths3,254 sq. ft.4968 W Evergreen Ln, Highland, UT 84003
MLS# 2133893Listed by: REAL BROKER, LLC

