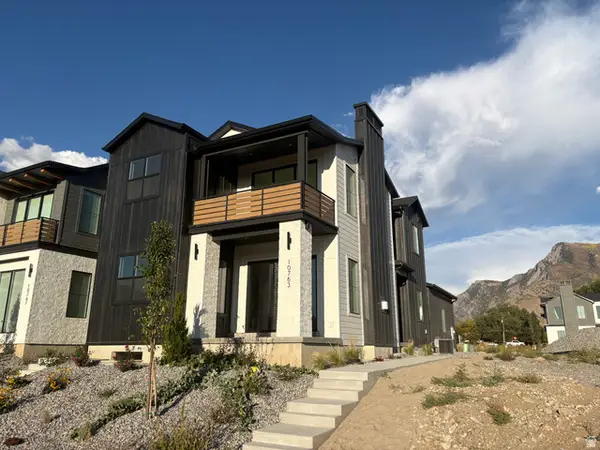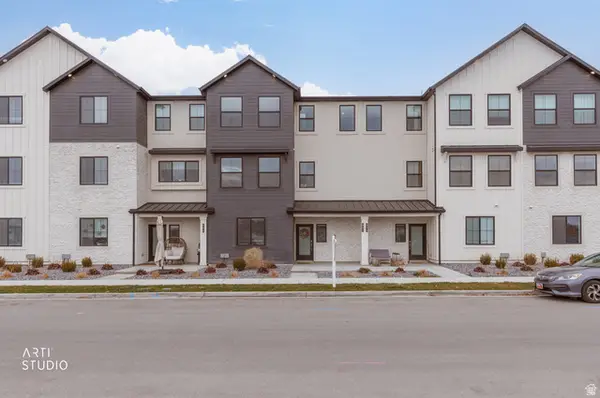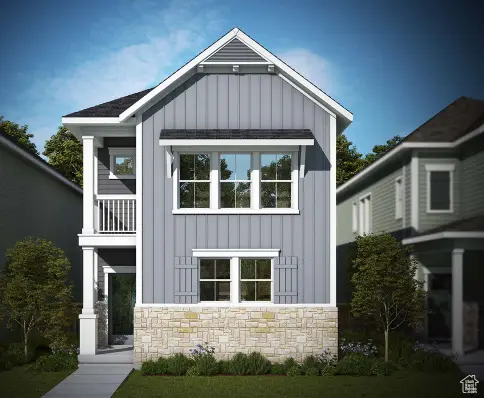4224 W Park Dr, Highland, UT 84003
Local realty services provided by:ERA Realty Center
4224 W Park Dr,Highland, UT 84003
$999,000
- 7 Beds
- 5 Baths
- 4,961 sq. ft.
- Single family
- Pending
Listed by: john woodley, thomas larsen
Office: woodley real estate
MLS#:2098676
Source:SL
Price summary
- Price:$999,000
- Price per sq. ft.:$201.37
About this home
Located in the highly sought-after View Pointe neighborhood of Highland, this spacious 7-bedroom, 4.5-bath home offers the perfect blend of comfort, space, and breathtaking surroundings. Perched to take full advantage of stunning mountain views, the home features vaulted ceilings, expansive windows, and an open floor plan that allows natural light to pour into every corner. The backyard is surrounded by mature trees, creating a peaceful retreat ideal for entertaining or relaxing. An RV pad adds convenience and flexibility for all your toys or extra parking. Enjoy quick access to American Fork Canyon, parks, and top-rated schools - all in a community known for its quiet charm and unbeatable scenery. This is a rare opportunity to own a home in one of Highland's most desirable neighborhoods. Reach out today to schedule a private tour. Buyer/Buyer's Agent to verify all.
Contact an agent
Home facts
- Year built:2006
- Listing ID #:2098676
- Added:155 day(s) ago
- Updated:November 30, 2025 at 08:45 AM
Rooms and interior
- Bedrooms:7
- Total bathrooms:5
- Full bathrooms:4
- Half bathrooms:1
- Living area:4,961 sq. ft.
Heating and cooling
- Cooling:Central Air
- Heating:Forced Air, Gas: Central
Structure and exterior
- Roof:Asphalt
- Year built:2006
- Building area:4,961 sq. ft.
- Lot area:0.22 Acres
Schools
- High school:Lone Peak
- Middle school:Timberline
- Elementary school:Highland
Utilities
- Water:Culinary, Water Connected
- Sewer:Sewer Connected, Sewer: Connected, Sewer: Public
Finances and disclosures
- Price:$999,000
- Price per sq. ft.:$201.37
- Tax amount:$4,055
New listings near 4224 W Park Dr
- New
 $1,684,000Active6 beds 4 baths4,774 sq. ft.
$1,684,000Active6 beds 4 baths4,774 sq. ft.4848 W Sampson Ct, Highland, UT 84003
MLS# 2127074Listed by: SURV REAL ESTATE INC - Open Sat, 10am to 12pmNew
 $420,000Active4 beds 4 baths1,617 sq. ft.
$420,000Active4 beds 4 baths1,617 sq. ft.10919 Town Center Blvd, Highland, UT 84003
MLS# 2126958Listed by: NEXT REAL ESTATE INC - New
 $890,000Active6 beds 5 baths3,545 sq. ft.
$890,000Active6 beds 5 baths3,545 sq. ft.10763 N Dosh Ln #13, Highland, UT 84003
MLS# 2126837Listed by: COMMUNIE RE - New
 $11,250,000Active7 beds 7 baths13,707 sq. ft.
$11,250,000Active7 beds 7 baths13,707 sq. ft.9796 N 5800 W, Highland, UT 84003
MLS# 2126219Listed by: PRAEDO PROPERTIES LLC  Listed by ERA$494,000Active4 beds 4 baths2,213 sq. ft.
Listed by ERA$494,000Active4 beds 4 baths2,213 sq. ft.882 W 560 S, American Fork, UT 84003
MLS# 2124952Listed by: ERA BROKERS CONSOLIDATED (UTAH COUNTY) $571,990Pending3 beds 3 baths2,672 sq. ft.
$571,990Pending3 beds 3 baths2,672 sq. ft.4816 W Pocosin Ct #755, Highland, UT 84003
MLS# 2115684Listed by: WEEKLEY HOMES, LLC $572,990Pending3 beds 3 baths2,503 sq. ft.
$572,990Pending3 beds 3 baths2,503 sq. ft.4822 W Pocosin Ct N #756, Highland, UT 84003
MLS# 2118175Listed by: WEEKLEY HOMES, LLC $571,990Pending4 beds 4 baths2,162 sq. ft.
$571,990Pending4 beds 4 baths2,162 sq. ft.10088 N Loblobby Ln #726, Highland, UT 84003
MLS# 2118941Listed by: WEEKLEY HOMES, LLC $609,990Active3 beds 3 baths2,914 sq. ft.
$609,990Active3 beds 3 baths2,914 sq. ft.4812 W Pocosin Ct N #754, Highland, UT 84003
MLS# 2119948Listed by: WEEKLEY HOMES, LLC $1,149,000Active0.7 Acres
$1,149,000Active0.7 Acres11372 N Inverness Ct #7, Highland, UT 84003
MLS# 2124600Listed by: WOODLEY REAL ESTATE
