5034 W Green Ash Ln, Highland, UT 84003
Local realty services provided by:ERA Brokers Consolidated
5034 W Green Ash Ln,Highland, UT 84003
$777,100
- 4 Beds
- 2 Baths
- 3,319 sq. ft.
- Single family
- Active
Listed by: c terry clark
Office: ivory homes, ltd
MLS#:2123735
Source:SL
Price summary
- Price:$777,100
- Price per sq. ft.:$234.14
- Monthly HOA dues:$138
About this home
Brand new beautiful Goteborg home with a thoughtfully designed layout combining modern finishes with timeless craftsmanship! The kitchen boasts white laminate cabinets, quartz countertops, platinum gas appliances, and a stylish tile backsplash, perfect for cooking and entertaining. Durable laminate hardwood flooring flows seamlessly with tile and carpet throughout the home. Additional features include can lighting, Christmas light outlets, energy-efficient options, and a tankless water heater for convenience and efficiency. Enjoy cozy evenings by the gas log fireplace, elegant metal stair railing, and detailed Craftsman base and casing. The owner's bathroom showcases a cultured marble shower surround and sleek black matte hardware, completing this home's sophisticated look. A perfect blend of functionality, style, and efficiency this home is ready to welcome you home!
Contact an agent
Home facts
- Year built:2025
- Listing ID #:2123735
- Added:95 day(s) ago
- Updated:February 23, 2026 at 12:05 PM
Rooms and interior
- Bedrooms:4
- Total bathrooms:2
- Full bathrooms:2
- Living area:3,319 sq. ft.
Heating and cooling
- Cooling:Central Air
- Heating:Forced Air, Gas: Central
Structure and exterior
- Roof:Asphalt
- Year built:2025
- Building area:3,319 sq. ft.
- Lot area:0.09 Acres
Schools
- High school:Lone Peak
- Middle school:Mt Ridge
- Elementary school:Highland
Utilities
- Water:Culinary, Water Connected
- Sewer:Sewer Connected, Sewer: Connected, Sewer: Public
Finances and disclosures
- Price:$777,100
- Price per sq. ft.:$234.14
- Tax amount:$1
New listings near 5034 W Green Ash Ln
- New
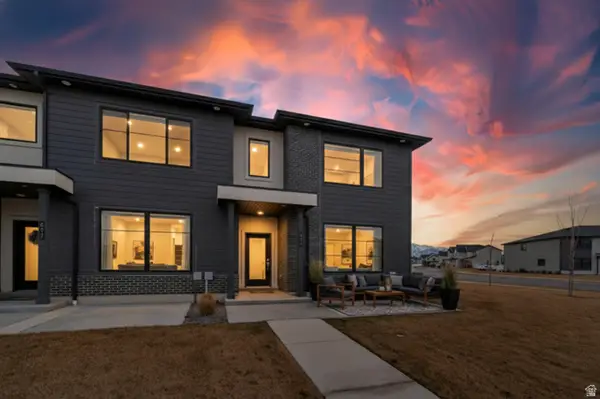 $479,900Active3 beds 3 baths1,896 sq. ft.
$479,900Active3 beds 3 baths1,896 sq. ft.899 S 900 W, American Fork, UT 84003
MLS# 2138620Listed by: EXP REALTY, LLC - New
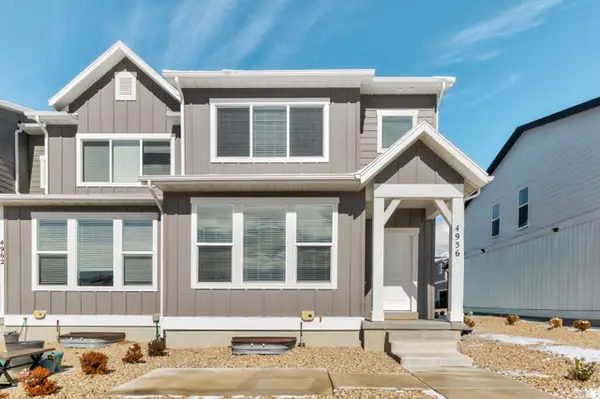 $550,000Active4 beds 3 baths2,804 sq. ft.
$550,000Active4 beds 3 baths2,804 sq. ft.4956 W Gallatin Way N, Highland, UT 84003
MLS# 2138390Listed by: CENTURY 21 EVEREST - New
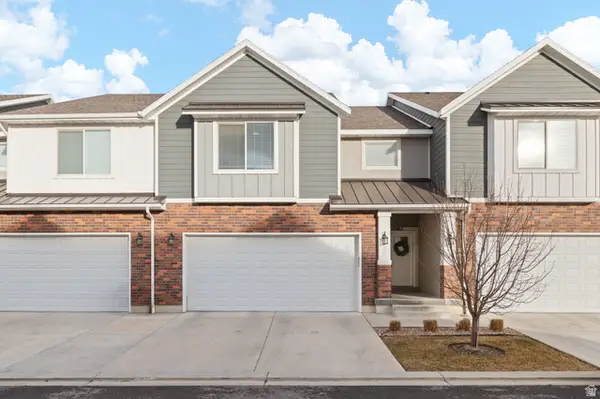 $615,000Active4 beds 4 baths3,252 sq. ft.
$615,000Active4 beds 4 baths3,252 sq. ft.10862 N Marble Manor W, Highland, UT 84003
MLS# 2137933Listed by: EXP REALTY, LLC - New
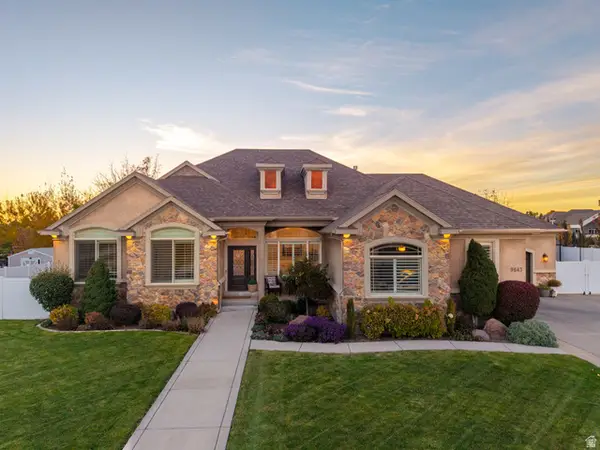 $1,400,000Active6 beds 4 baths4,318 sq. ft.
$1,400,000Active6 beds 4 baths4,318 sq. ft.9643 N 5650 W, Highland, UT 84003
MLS# 2137757Listed by: KW WESTFIELD - New
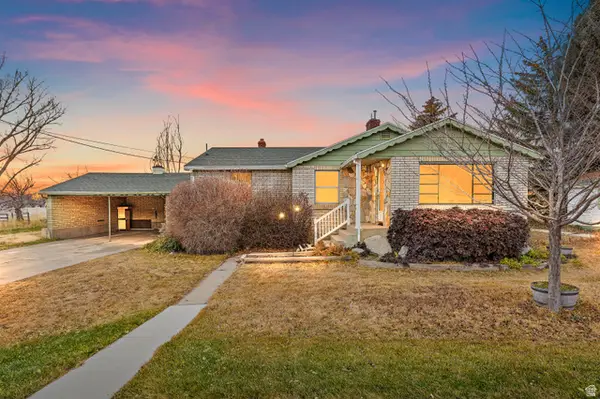 $1,099,000Active3 beds 2 baths1,944 sq. ft.
$1,099,000Active3 beds 2 baths1,944 sq. ft.10801 N 6000 W, Highland, UT 84003
MLS# 2137767Listed by: LIVINGSTONE BROKERS PLLC - New
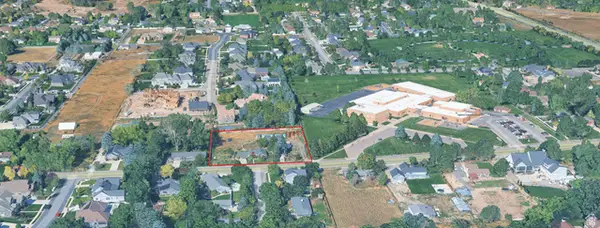 $1,099,000Active1.23 Acres
$1,099,000Active1.23 Acres10801 N 6000 W, Highland, UT 84003
MLS# 2137774Listed by: LIVINGSTONE BROKERS PLLC - New
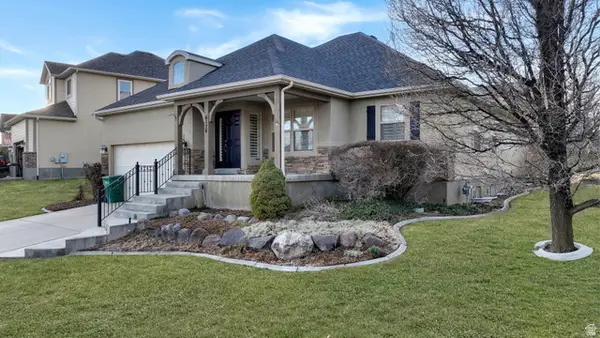 $779,000Active6 beds 3 baths3,698 sq. ft.
$779,000Active6 beds 3 baths3,698 sq. ft.6174 W Apollo Way, Highland, UT 84003
MLS# 2137698Listed by: PRIME REAL ESTATE EXPERTS (FOUNDERS) - New
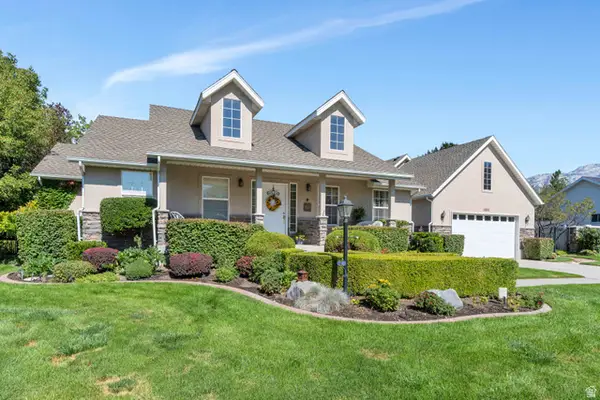 $925,000Active4 beds 4 baths4,516 sq. ft.
$925,000Active4 beds 4 baths4,516 sq. ft.4988 W Alpine Cir, Highland, UT 84003
MLS# 2137525Listed by: CARLI & COMPANY REALTORS 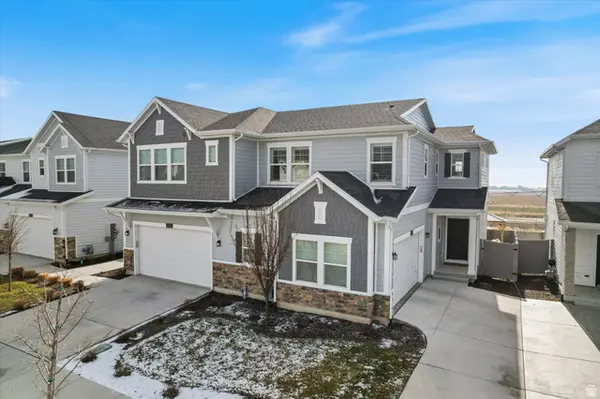 $650,000Active4 beds 4 baths2,620 sq. ft.
$650,000Active4 beds 4 baths2,620 sq. ft.4979 W Willowbank Dr, Highland, UT 84003
MLS# 2134080Listed by: RE/MAX LIGHTHOUSE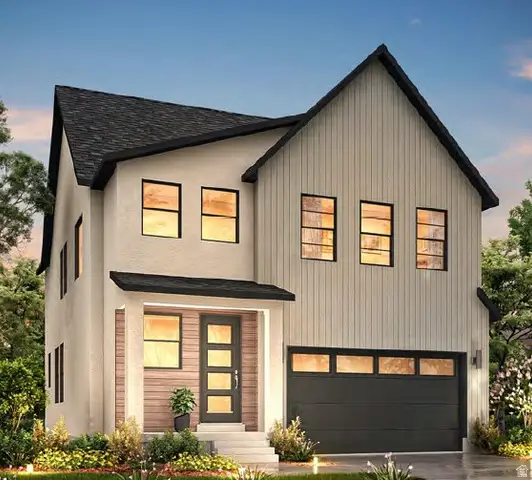 $750,800Active4 beds 3 baths2,894 sq. ft.
$750,800Active4 beds 3 baths2,894 sq. ft.4998 W Green Ash Ln, Highland, UT 84003
MLS# 2136586Listed by: IVORY HOMES, LTD

