5042 W Green Ash Ln, Highland, UT 84003
Local realty services provided by:ERA Realty Center
5042 W Green Ash Ln,Highland, UT 84003
$727,600
- 3 Beds
- 3 Baths
- 2,675 sq. ft.
- Single family
- Pending
Listed by: c terry clark
Office: ivory homes, ltd
MLS#:2123727
Source:SL
Price summary
- Price:$727,600
- Price per sq. ft.:$272
- Monthly HOA dues:$138
About this home
Introducing the Nyborg, a beautifully upgraded home showcasing modern style and thoughtful craftsmanship. The kitchen features gray laminate cabinetry, sleek quartz countertops, a tile backsplash, and stainless steel gas appliances-a perfect blend of function and design. Durable laminate hardwood flooring pairs seamlessly with tile and carpet throughout the home. Can lighting, 2 tone paint, and Christmas light outlets add convenience and comfort, while energy-efficient options and a tankless water heater ensure long-term savings. A striking metal railing at the stairway and detailed Craftsman base and casing elevate the home's interior. The owner's bathroom offers a spa-like feel with cultured marble shower surrounds and stylish black matte hardware. This home is the ideal combination of modern finishes, efficiency, and timeless appeal!
Contact an agent
Home facts
- Year built:2025
- Listing ID #:2123727
- Added:93 day(s) ago
- Updated:February 21, 2026 at 08:43 AM
Rooms and interior
- Bedrooms:3
- Total bathrooms:3
- Full bathrooms:2
- Half bathrooms:1
- Living area:2,675 sq. ft.
Heating and cooling
- Cooling:Central Air
- Heating:Forced Air, Gas: Central
Structure and exterior
- Roof:Asphalt
- Year built:2025
- Building area:2,675 sq. ft.
- Lot area:0.09 Acres
Schools
- High school:Lone Peak
- Middle school:Mt Ridge
- Elementary school:Highland
Utilities
- Water:Culinary, Water Connected
- Sewer:Sewer Connected, Sewer: Connected, Sewer: Public
Finances and disclosures
- Price:$727,600
- Price per sq. ft.:$272
- Tax amount:$1
New listings near 5042 W Green Ash Ln
- New
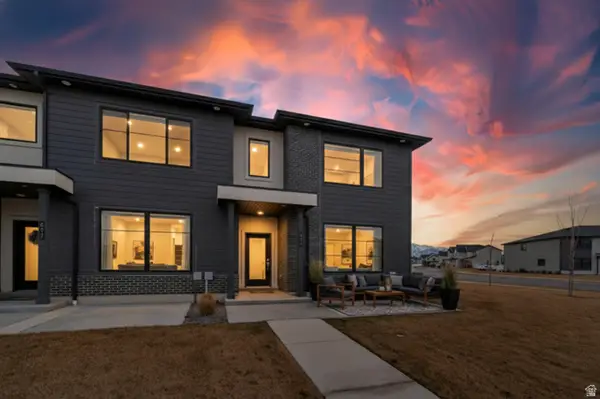 $479,900Active3 beds 3 baths1,896 sq. ft.
$479,900Active3 beds 3 baths1,896 sq. ft.899 S 900 W, American Fork, UT 84003
MLS# 2138620Listed by: EXP REALTY, LLC - New
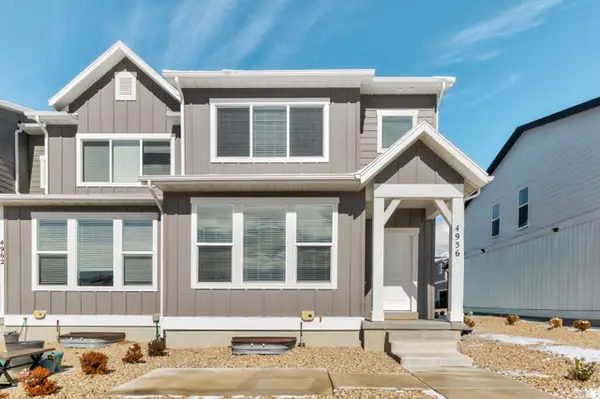 $550,000Active4 beds 3 baths2,804 sq. ft.
$550,000Active4 beds 3 baths2,804 sq. ft.4956 W Gallatin Way N, Highland, UT 84003
MLS# 2138390Listed by: CENTURY 21 EVEREST - Open Sat, 11am to 1pmNew
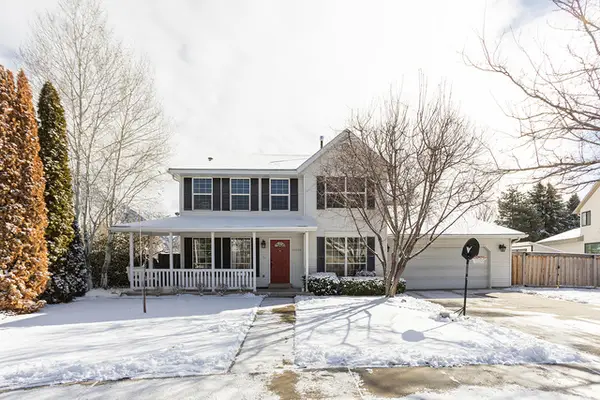 $725,000Active5 beds 4 baths2,789 sq. ft.
$725,000Active5 beds 4 baths2,789 sq. ft.10886 N Highland Cir N, Highland, UT 84003
MLS# 2138353Listed by: BETTER HOMES AND GARDENS REAL ESTATE MOMENTUM (LEHI) - New
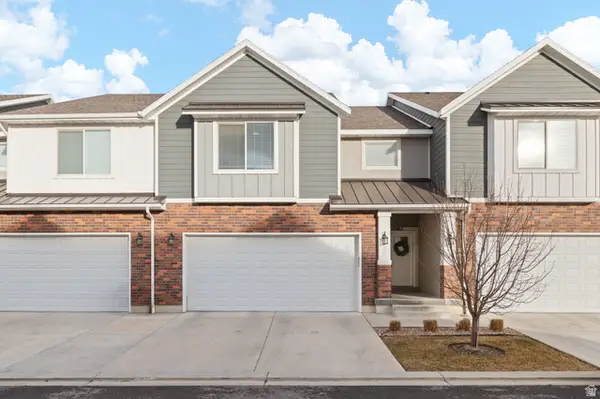 $615,000Active4 beds 4 baths3,252 sq. ft.
$615,000Active4 beds 4 baths3,252 sq. ft.10862 N Marble Manor W, Highland, UT 84003
MLS# 2137933Listed by: EXP REALTY, LLC - Open Sat, 11am to 1:30pmNew
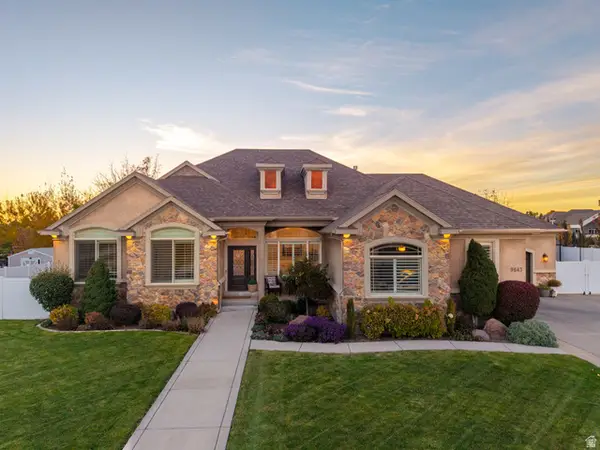 $1,400,000Active6 beds 4 baths4,318 sq. ft.
$1,400,000Active6 beds 4 baths4,318 sq. ft.9643 N 5650 W, Highland, UT 84003
MLS# 2137757Listed by: KW WESTFIELD - New
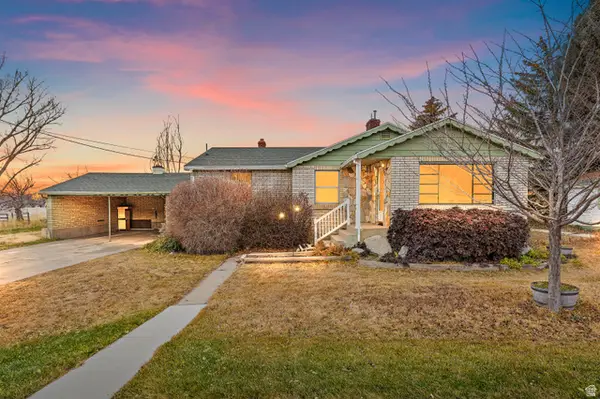 $1,099,000Active3 beds 2 baths1,944 sq. ft.
$1,099,000Active3 beds 2 baths1,944 sq. ft.10801 N 6000 W, Highland, UT 84003
MLS# 2137767Listed by: LIVINGSTONE BROKERS PLLC - New
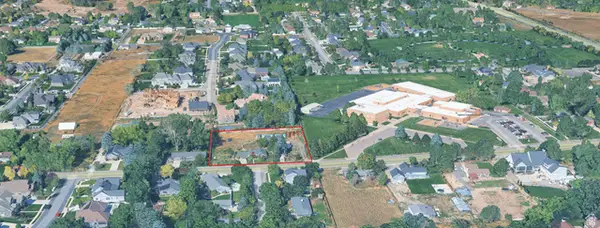 $1,099,000Active1.23 Acres
$1,099,000Active1.23 Acres10801 N 6000 W, Highland, UT 84003
MLS# 2137774Listed by: LIVINGSTONE BROKERS PLLC - New
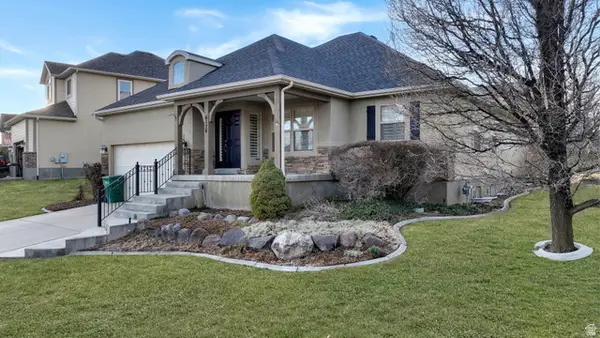 $779,000Active6 beds 3 baths3,698 sq. ft.
$779,000Active6 beds 3 baths3,698 sq. ft.6174 W Apollo Way, Highland, UT 84003
MLS# 2137698Listed by: PRIME REAL ESTATE EXPERTS (FOUNDERS) - New
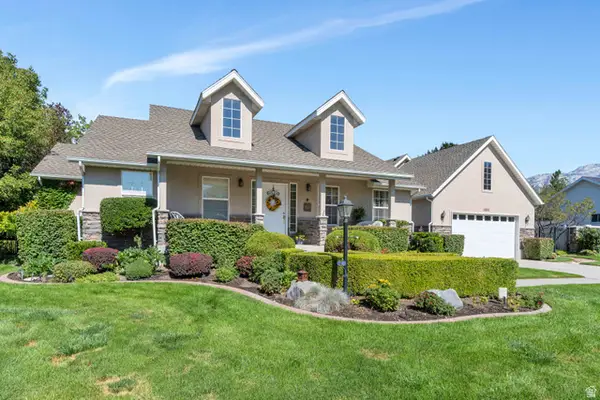 $925,000Active4 beds 4 baths4,516 sq. ft.
$925,000Active4 beds 4 baths4,516 sq. ft.4988 W Alpine Cir, Highland, UT 84003
MLS# 2137525Listed by: CARLI & COMPANY REALTORS 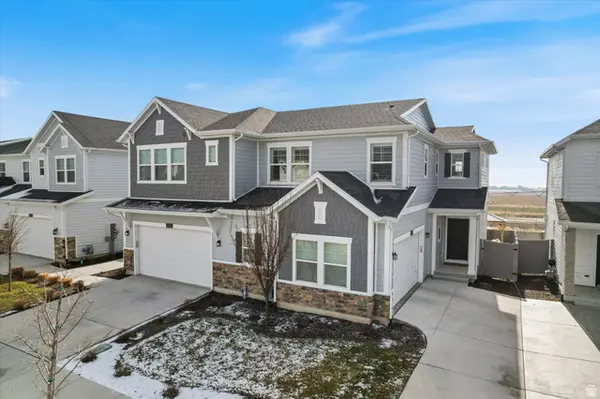 $650,000Active4 beds 4 baths2,620 sq. ft.
$650,000Active4 beds 4 baths2,620 sq. ft.4979 W Willowbank Dr, Highland, UT 84003
MLS# 2134080Listed by: RE/MAX LIGHTHOUSE

