5813 W 10900 N, Highland, UT 84003
Local realty services provided by:ERA Realty Center
5813 W 10900 N,Highland, UT 84003
$685,000
- 3 Beds
- 3 Baths
- 2,888 sq. ft.
- Single family
- Pending
Listed by: dawn r bear
Office: utah housing realty corp
MLS#:2110496
Source:SL
Price summary
- Price:$685,000
- Price per sq. ft.:$237.19
About this home
Welcome home to this rambler-style residence in a highly desirable Highland area (Wood Estates), offering 3 beds, 3 baths, and 2,888 sq ft of living space on a half-acre corner lot. The main level features two bedrooms including the primary suite, a great room with fireplace, a den/office, and plenty of light and living flow. The mostly finished basement-complete with walk-out access-adds 1,200 sq ft of additional finished space and includes the potential to be turned into a one+ bedroom apartment for extended family, rental income, or multi-generational use. Outdoors, enjoy mature landscaping, fruit trees, a covered deck and patio, RV and street and off street extra parking, all in a tranquil setting. Located just minutes from schools (Highland Elementary, Mountain Ridge Jr. High, Lone Peak High), parks, shopping & freeway access. Move-in ready - with a little love this could be yours, you won't want to miss this rare find! New Roof! Open House October 10; 4-6pm.. Stop by! Call today to see this listing!
Contact an agent
Home facts
- Year built:1997
- Listing ID #:2110496
- Added:156 day(s) ago
- Updated:November 15, 2025 at 09:25 AM
Rooms and interior
- Bedrooms:3
- Total bathrooms:3
- Full bathrooms:2
- Half bathrooms:1
- Living area:2,888 sq. ft.
Heating and cooling
- Cooling:Central Air
- Heating:Forced Air, Gas: Central
Structure and exterior
- Roof:Asphalt, Pitched
- Year built:1997
- Building area:2,888 sq. ft.
- Lot area:0.49 Acres
Schools
- High school:Lone Peak
- Middle school:Mt Ridge
- Elementary school:Highland
Utilities
- Water:Culinary, Water Connected
- Sewer:Sewer Connected, Sewer: Connected, Sewer: Public
Finances and disclosures
- Price:$685,000
- Price per sq. ft.:$237.19
- Tax amount:$2,706
New listings near 5813 W 10900 N
- New
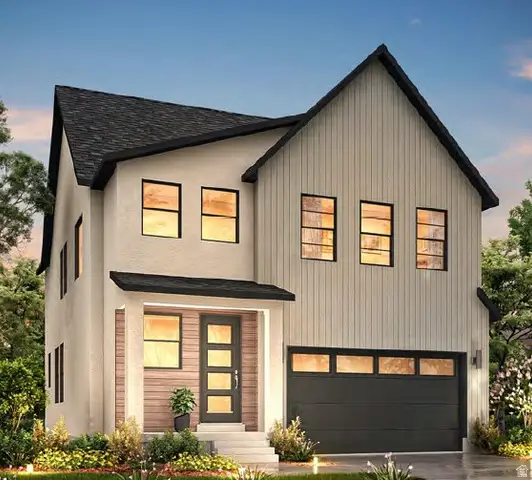 $750,800Active4 beds 3 baths2,894 sq. ft.
$750,800Active4 beds 3 baths2,894 sq. ft.4998 W Green Ash Ln, Highland, UT 84003
MLS# 2136586Listed by: IVORY HOMES, LTD - New
 $549,900Active4 beds 4 baths2,650 sq. ft.
$549,900Active4 beds 4 baths2,650 sq. ft.10825 N Black Shale Loop #503, Highland, UT 84003
MLS# 2136591Listed by: KW WESTFIELD - New
 $776,900Active4 beds 3 baths3,319 sq. ft.
$776,900Active4 beds 3 baths3,319 sq. ft.4992 W Green Ash Ln, Highland, UT 84003
MLS# 2136597Listed by: IVORY HOMES, LTD - New
 $764,900Active3 beds 3 baths3,011 sq. ft.
$764,900Active3 beds 3 baths3,011 sq. ft.5022 W Green Ash Ln, Highland, UT 84003
MLS# 2136572Listed by: IVORY HOMES, LTD - New
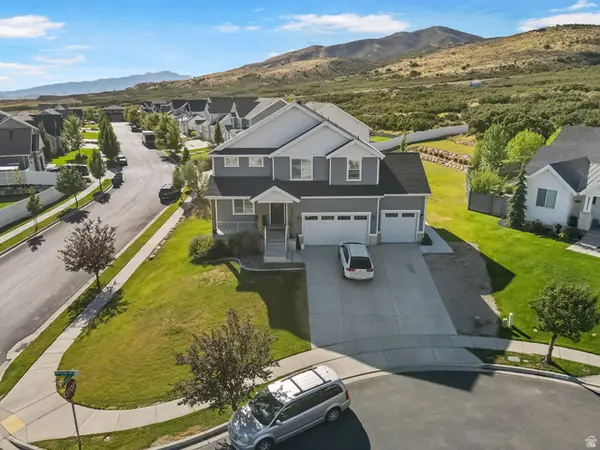 $1,199,900Active5 beds 4 baths4,228 sq. ft.
$1,199,900Active5 beds 4 baths4,228 sq. ft.12219 N Bridgegate Way, Highland, UT 84003
MLS# 2136489Listed by: REAL ESTATE ESSENTIALS - Open Sat, 11am to 1pmNew
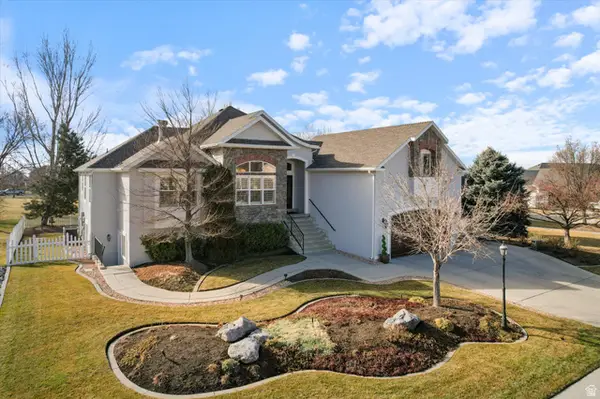 $980,000Active5 beds 3 baths3,761 sq. ft.
$980,000Active5 beds 3 baths3,761 sq. ft.5537 W Kensington Cir, Highland, UT 84003
MLS# 2135912Listed by: CENTURY 21 LIFESTYLE REAL ESTATE - New
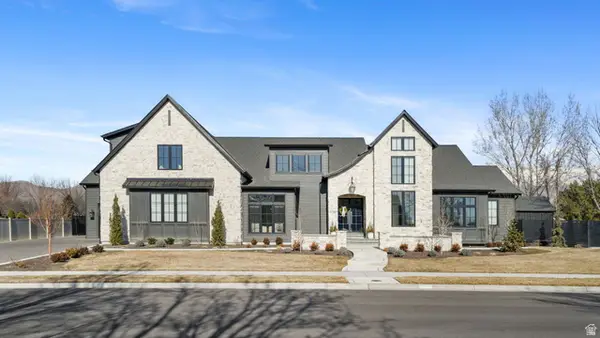 $5,265,000Active8 beds 8 baths10,398 sq. ft.
$5,265,000Active8 beds 8 baths10,398 sq. ft.6756 W 10050 N, Highland, UT 84003
MLS# 2134904Listed by: MOUNTAINLAND REALTY, INC 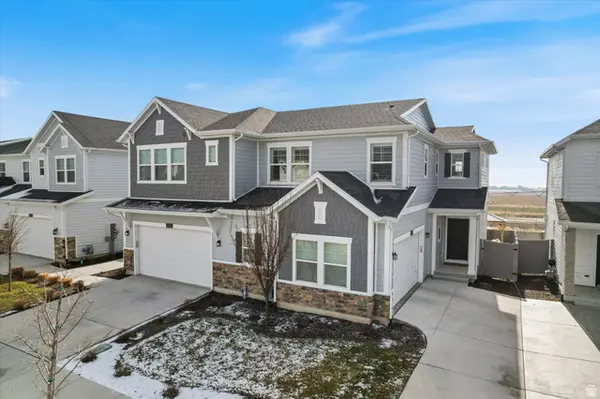 $675,000Active4 beds 4 baths2,620 sq. ft.
$675,000Active4 beds 4 baths2,620 sq. ft.4979 W Willowbank Dr #277, Highland, UT 84003
MLS# 2134080Listed by: RE/MAX LIGHTHOUSE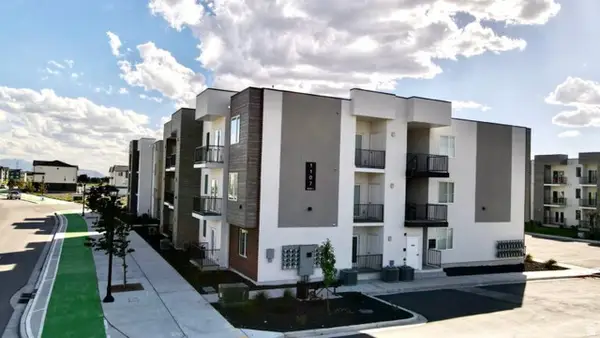 $4,900,000Active33 beds 30 baths17,965 sq. ft.
$4,900,000Active33 beds 30 baths17,965 sq. ft.1126 W 250 S, American Fork, UT 84003
MLS# 2134120Listed by: REAL BROKER, LLC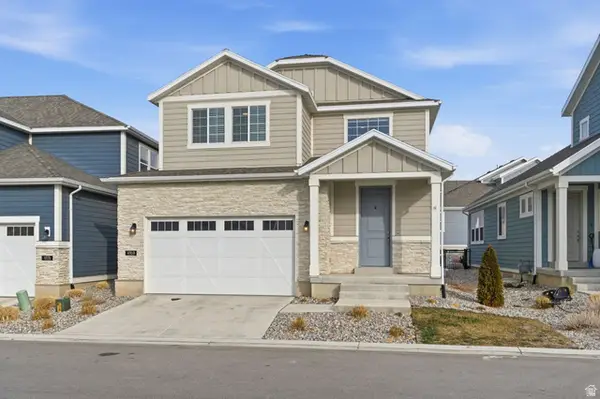 $675,000Active4 beds 3 baths3,254 sq. ft.
$675,000Active4 beds 3 baths3,254 sq. ft.4968 W Evergreen Ln, Highland, UT 84003
MLS# 2133893Listed by: REAL BROKER, LLC

