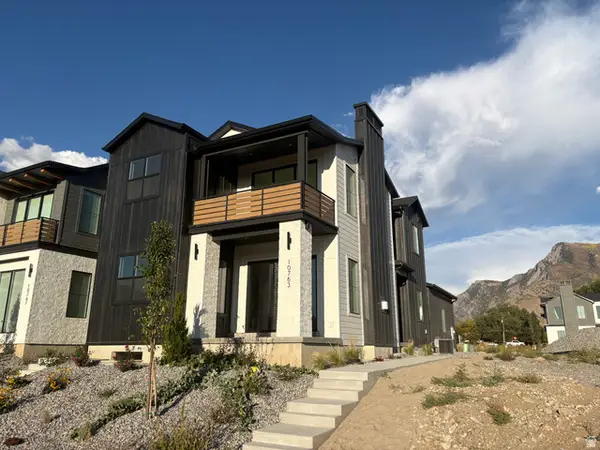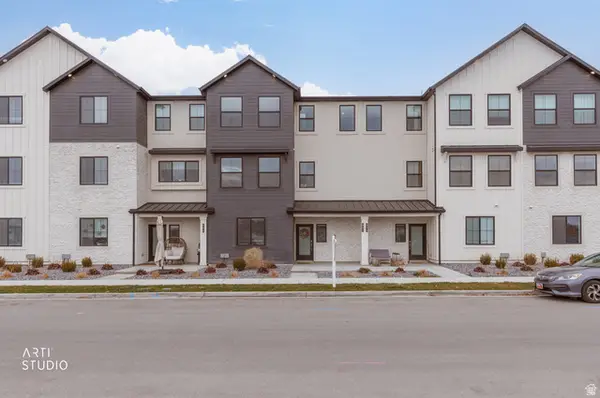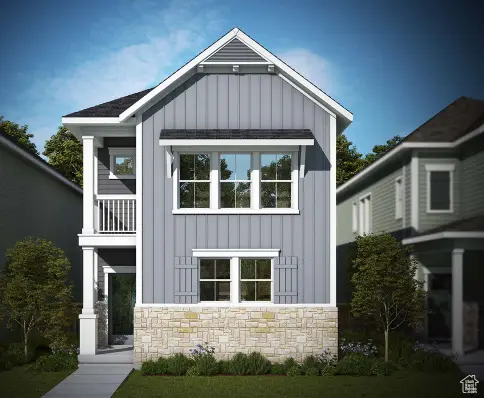6399 W 10150 N, Highland, UT 84003
Local realty services provided by:ERA Realty Center
6399 W 10150 N,Highland, UT 84003
$1,450,000
- 5 Beds
- 3 Baths
- 4,130 sq. ft.
- Single family
- Pending
Listed by: phil flanders
Office: homie
MLS#:2120831
Source:SL
Price summary
- Price:$1,450,000
- Price per sq. ft.:$351.09
About this home
In Highland, nestled on an incredible .8 acre lot backing the Mitchell Hollow Park Preserve, sits this gorgeous 5 bedroom, 3 bath home with a three car garage. The home was recently remodeled in 2021 and boasts stunning finishes throughout including engineered hardwood floors, marble and penny tile flooring, a Fort Knox built in safe, three fireplaces, and beautiful trim work. Automated shades on the main level. The kitchen has charming features such as beautiful two-toned cabinetry, honed marble countertops with a stone backsplash, and high-end appliances. A walk out basement and large windows throughout allow tons of natural light to pour into every room of this home. The basement could easily be converted into a separate apartment. The walk out basement includes a full kitchen and gym/hobby space. The covered deck off the upstairs kitchen is a relaxing retreat that can't be beat. Other features include a whole house fan, high end water softener, and a whole house speaker system with amplifier to control each room with your phone. No detail was overlooked in this home and it shows! Close to parks, the Murdock Canal trail and American Fork Canyon. Agent is related to the Seller
Contact an agent
Home facts
- Year built:2004
- Listing ID #:2120831
- Added:46 day(s) ago
- Updated:November 30, 2025 at 08:45 AM
Rooms and interior
- Bedrooms:5
- Total bathrooms:3
- Full bathrooms:3
- Living area:4,130 sq. ft.
Heating and cooling
- Cooling:Central Air
- Heating:Forced Air, Gas: Central
Structure and exterior
- Roof:Asphalt
- Year built:2004
- Building area:4,130 sq. ft.
- Lot area:0.8 Acres
Schools
- High school:American Fork
- Middle school:Mt Ridge
- Elementary school:Freedom
Utilities
- Water:Culinary, Secondary, Water Connected
- Sewer:Sewer Connected, Sewer: Connected, Sewer: Public
Finances and disclosures
- Price:$1,450,000
- Price per sq. ft.:$351.09
- Tax amount:$4,313
New listings near 6399 W 10150 N
- New
 $1,684,000Active6 beds 4 baths4,774 sq. ft.
$1,684,000Active6 beds 4 baths4,774 sq. ft.4848 W Sampson Ct, Highland, UT 84003
MLS# 2127074Listed by: SURV REAL ESTATE INC - Open Sat, 10am to 12pmNew
 $420,000Active4 beds 4 baths1,617 sq. ft.
$420,000Active4 beds 4 baths1,617 sq. ft.10919 Town Center Blvd, Highland, UT 84003
MLS# 2126958Listed by: NEXT REAL ESTATE INC - New
 $890,000Active6 beds 5 baths3,545 sq. ft.
$890,000Active6 beds 5 baths3,545 sq. ft.10763 N Dosh Ln #13, Highland, UT 84003
MLS# 2126837Listed by: COMMUNIE RE - New
 $11,250,000Active7 beds 7 baths13,707 sq. ft.
$11,250,000Active7 beds 7 baths13,707 sq. ft.9796 N 5800 W, Highland, UT 84003
MLS# 2126219Listed by: PRAEDO PROPERTIES LLC  Listed by ERA$494,000Active4 beds 4 baths2,213 sq. ft.
Listed by ERA$494,000Active4 beds 4 baths2,213 sq. ft.882 W 560 S, American Fork, UT 84003
MLS# 2124952Listed by: ERA BROKERS CONSOLIDATED (UTAH COUNTY) $571,990Pending3 beds 3 baths2,672 sq. ft.
$571,990Pending3 beds 3 baths2,672 sq. ft.4816 W Pocosin Ct #755, Highland, UT 84003
MLS# 2115684Listed by: WEEKLEY HOMES, LLC $572,990Pending3 beds 3 baths2,503 sq. ft.
$572,990Pending3 beds 3 baths2,503 sq. ft.4822 W Pocosin Ct N #756, Highland, UT 84003
MLS# 2118175Listed by: WEEKLEY HOMES, LLC $571,990Pending4 beds 4 baths2,162 sq. ft.
$571,990Pending4 beds 4 baths2,162 sq. ft.10088 N Loblobby Ln #726, Highland, UT 84003
MLS# 2118941Listed by: WEEKLEY HOMES, LLC $609,990Active3 beds 3 baths2,914 sq. ft.
$609,990Active3 beds 3 baths2,914 sq. ft.4812 W Pocosin Ct N #754, Highland, UT 84003
MLS# 2119948Listed by: WEEKLEY HOMES, LLC $1,149,000Active0.7 Acres
$1,149,000Active0.7 Acres11372 N Inverness Ct #7, Highland, UT 84003
MLS# 2124600Listed by: WOODLEY REAL ESTATE
