6447 W Sunrise Dr, Highland, UT 84003
Local realty services provided by:ERA Brokers Consolidated
Listed by: paige steckling, kayla morrow
Office: real broker, llc.
MLS#:2121525
Source:SL
Price summary
- Price:$2,200,000
- Price per sq. ft.:$328.95
About this home
This stunning Highland residence offers over 6,400 sq. ft. of beautifully designed living space on a .62-acre landscaped lot with impressive mountain views. Featuring 6 bedrooms, 4.5 baths, and luxury finishes throughout, this home combines comfort, function, and elegance. The open-concept kitchen includes two grand islands, a prep sink, hidden pantry, and an additional overflow pantry, perfect for entertaining or daily living. The main-level primary suite showcases an elegant ensuite and spacious walk-in closet. Additional highlights include a home theater with optional kitchenette, private office, gym, and loft area upstairs. Enjoy the convenience of two laundry rooms (main and upper level) and a four-car garage with EV accommodations.
Contact an agent
Home facts
- Year built:2023
- Listing ID #:2121525
- Added:7 day(s) ago
- Updated:November 14, 2025 at 12:27 PM
Rooms and interior
- Bedrooms:6
- Total bathrooms:5
- Full bathrooms:4
- Half bathrooms:1
- Living area:6,688 sq. ft.
Heating and cooling
- Cooling:Central Air
- Heating:Gas: Central
Structure and exterior
- Roof:Asphalt
- Year built:2023
- Building area:6,688 sq. ft.
- Lot area:0.62 Acres
Schools
- High school:Lone Peak
- Middle school:Timberline
- Elementary school:Ridgeline
Utilities
- Water:Culinary, Secondary, Water Connected
- Sewer:Sewer Connected, Sewer: Connected
Finances and disclosures
- Price:$2,200,000
- Price per sq. ft.:$328.95
- Tax amount:$9,835
New listings near 6447 W Sunrise Dr
- New
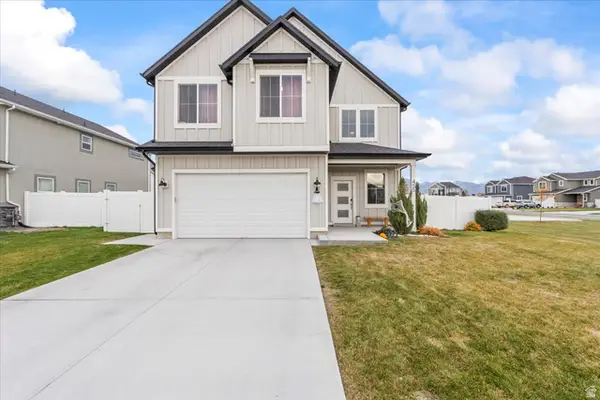 $585,000Active4 beds 3 baths1,949 sq. ft.
$585,000Active4 beds 3 baths1,949 sq. ft.455 S 680 W, American Fork, UT 84003
MLS# 2121662Listed by: LRG COLLECTIVE 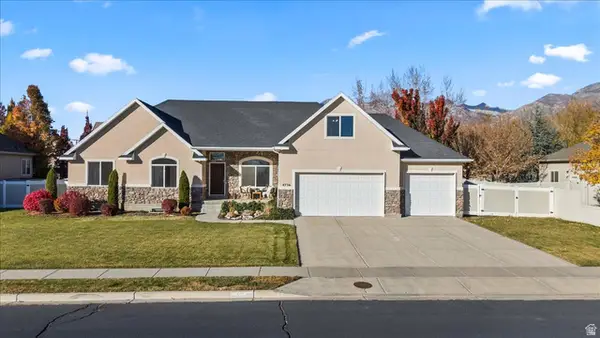 $819,000Pending7 beds 3 baths3,799 sq. ft.
$819,000Pending7 beds 3 baths3,799 sq. ft.4756 W 10370 N, Highland, UT 84003
MLS# 2121784Listed by: MARKET SOURCE REAL ESTATE LLC- New
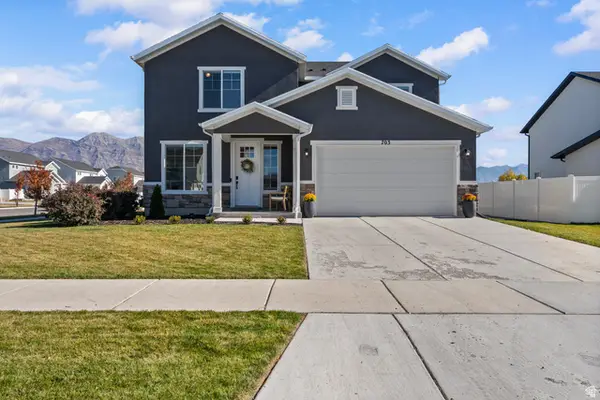 $575,000Active4 beds 3 baths2,069 sq. ft.
$575,000Active4 beds 3 baths2,069 sq. ft.703 S 850 W, American Fork, UT 84003
MLS# 2121585Listed by: COLDWELL BANKER REALTY (STATION PARK) 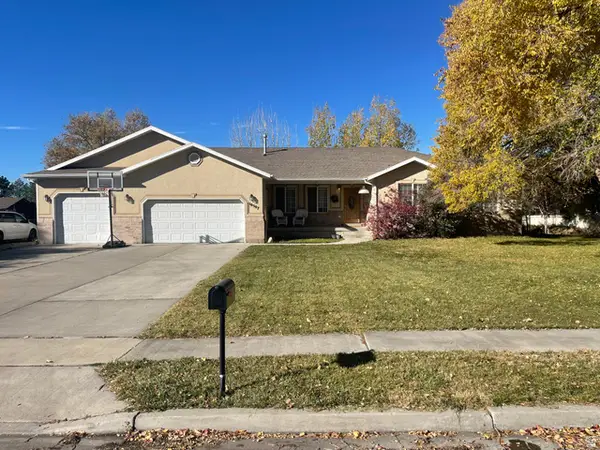 $1,250,000Pending7 beds 4 baths4,150 sq. ft.
$1,250,000Pending7 beds 4 baths4,150 sq. ft.10507 N 5470 W, Highland, UT 84003
MLS# 2121310Listed by: COLDWELL BANKER REALTY (PROVO-OREM-SUNDANCE)- New
 $850,000Active5 beds 4 baths2,992 sq. ft.
$850,000Active5 beds 4 baths2,992 sq. ft.11825 N 6260 W, Highland, UT 84003
MLS# 2121264Listed by: CENTURY 21 EVEREST - New
 $968,000Active6 beds 3 baths3,764 sq. ft.
$968,000Active6 beds 3 baths3,764 sq. ft.9780 N 6000 W, Highland, UT 84003
MLS# 2120967Listed by: EQUITY REAL ESTATE (RESULTS)  $1,450,000Active5 beds 3 baths4,130 sq. ft.
$1,450,000Active5 beds 3 baths4,130 sq. ft.6399 W 10150 N, Highland, UT 84003
MLS# 2120831Listed by: HOMIE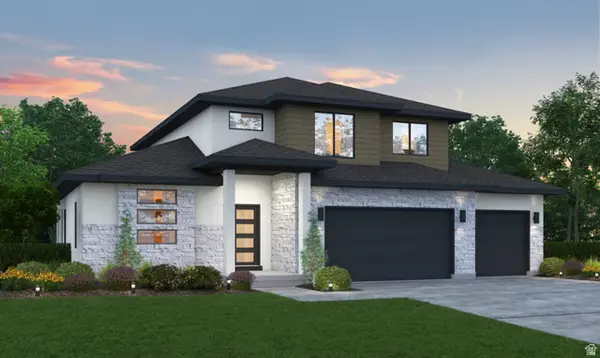 $854,195Active4 beds 3 baths4,266 sq. ft.
$854,195Active4 beds 3 baths4,266 sq. ft.6087 W Polynomial #204, Herriman, UT 84096
MLS# 2120678Listed by: REALTYPATH LLC (PRESTIGE)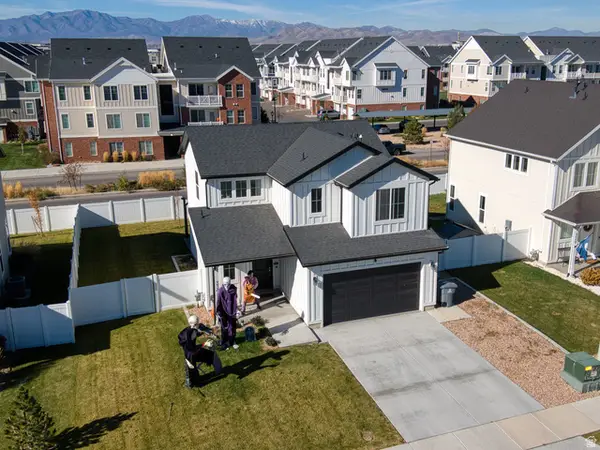 $560,000Active3 beds 3 baths1,783 sq. ft.
$560,000Active3 beds 3 baths1,783 sq. ft.334 S 680 W, American Fork, UT 84003
MLS# 2120538Listed by: UTAH'S WISE CHOICE REAL ESTATE
