6576 W 9810 N, Highland, UT 84003
Local realty services provided by:ERA Brokers Consolidated
6576 W 9810 N,Highland, UT 84003
$2,195,000
- 6 Beds
- 6 Baths
- 6,596 sq. ft.
- Single family
- Active
Listed by: richard thomas mcdonald
Office: kw westfield (excellence)
MLS#:2123620
Source:SL
Price summary
- Price:$2,195,000
- Price per sq. ft.:$332.78
About this home
New Price: Unbeatable Luxury Value in Highland Avoid the "24-month build gauntlet" and step into a lifestyle of immediate elegance. Now professionally staged to showcase its grand scale and thoughtful flow, this brand-new, 6,596 sq. ft. masterpiece represents the absolute best value for new construction in the prestigious Highland Hollows community. Built by Sweetwater Homes and curated by Alika Design, every room has been expertly brought to life, allowing you to experience the home's full potential. This estate is not just move-in ready-it is designed to inspire. The Property Highlights: Chef's Sanctuary: Experience a gourmet kitchen that feels like the heart of the home. Featuring high-end stainless appliances, premium quartz countertops, and a massive butler's pantry, the staged dining and prep areas perfectly demonstrate how this space was built for seamless, large-scale entertaining. The Master Retreat: A spa-inspired escape designed for ultimate serenity. Visualize your mornings in this curated sanctuary, complete with a freestanding tub, glass-enclosed shower, dual vanities, and an expansive walk-in closet. Ultimate Entertainment Basement: Fully finished and thoughtfully arranged to highlight its versatility. With a home theater, private gym, second kitchen, and two additional bedrooms, this walk-out space is the perfect blueprint for guests or multi-generational living. Executive Features: A dedicated main-floor office with custom built-ins and vaulted ceilings offers a sophisticated "work-from-home" environment. Includes a mudroom with custom cabinetry and an extra-deep 4-car garage with professional epoxy flooring. Elite Outdoor Living: Situated on a 0.56-acre lot, the large covered deck features premium coating and provides a breathtaking vantage point against a stunning mountain backdrop-the perfect stage for your next outdoor gathering. Located minutes from Silicon Slopes and top-rated schools like Lone Peak High, this is a rare opportunity to secure a home of this caliber, fully finished and staged for your arrival. Experience the lifestyle for yourself-Schedule your private tour today!
Contact an agent
Home facts
- Year built:2025
- Listing ID #:2123620
- Added:95 day(s) ago
- Updated:February 23, 2026 at 12:05 PM
Rooms and interior
- Bedrooms:6
- Total bathrooms:6
- Full bathrooms:5
- Half bathrooms:1
- Living area:6,596 sq. ft.
Heating and cooling
- Cooling:Central Air
- Heating:Gas: Central
Structure and exterior
- Roof:Asphalt, Metal
- Year built:2025
- Building area:6,596 sq. ft.
- Lot area:0.56 Acres
Schools
- High school:Lone Peak
- Middle school:Mt Ridge
- Elementary school:Freedom
Utilities
- Water:Water Connected
- Sewer:Sewer Connected, Sewer: Connected
Finances and disclosures
- Price:$2,195,000
- Price per sq. ft.:$332.78
- Tax amount:$8,500
New listings near 6576 W 9810 N
- New
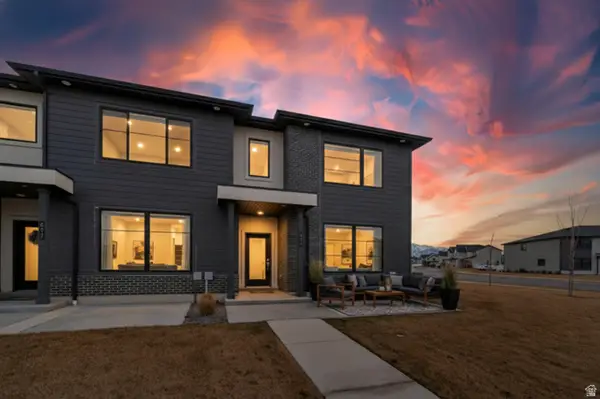 $479,900Active3 beds 3 baths1,896 sq. ft.
$479,900Active3 beds 3 baths1,896 sq. ft.899 S 900 W, American Fork, UT 84003
MLS# 2138620Listed by: EXP REALTY, LLC - New
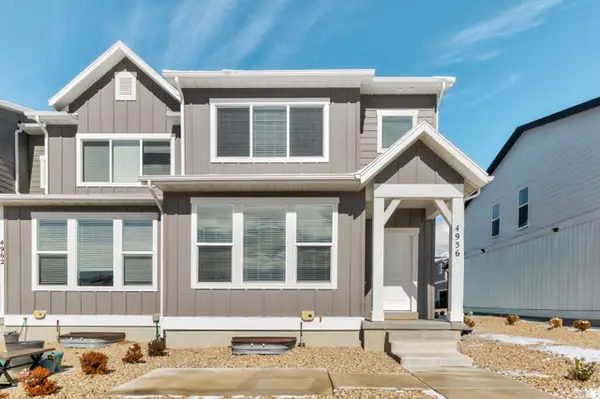 $550,000Active4 beds 3 baths2,804 sq. ft.
$550,000Active4 beds 3 baths2,804 sq. ft.4956 W Gallatin Way N, Highland, UT 84003
MLS# 2138390Listed by: CENTURY 21 EVEREST - New
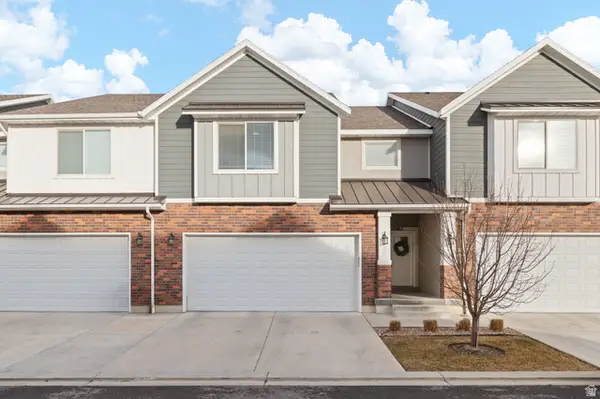 $615,000Active4 beds 4 baths3,252 sq. ft.
$615,000Active4 beds 4 baths3,252 sq. ft.10862 N Marble Manor W, Highland, UT 84003
MLS# 2137933Listed by: EXP REALTY, LLC - New
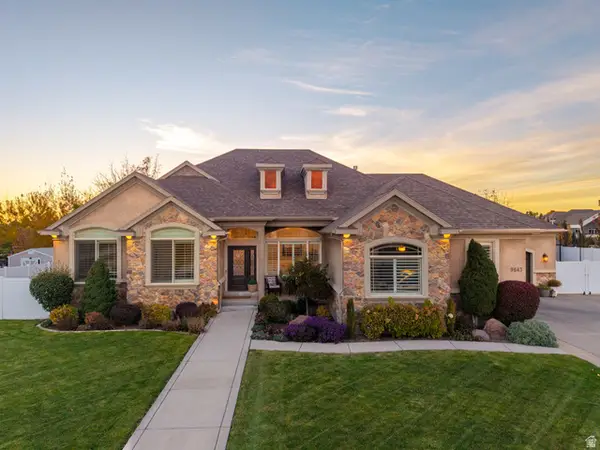 $1,400,000Active6 beds 4 baths4,318 sq. ft.
$1,400,000Active6 beds 4 baths4,318 sq. ft.9643 N 5650 W, Highland, UT 84003
MLS# 2137757Listed by: KW WESTFIELD - New
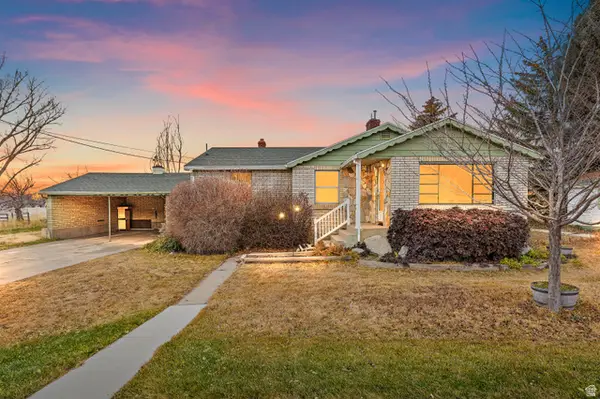 $1,099,000Active3 beds 2 baths1,944 sq. ft.
$1,099,000Active3 beds 2 baths1,944 sq. ft.10801 N 6000 W, Highland, UT 84003
MLS# 2137767Listed by: LIVINGSTONE BROKERS PLLC - New
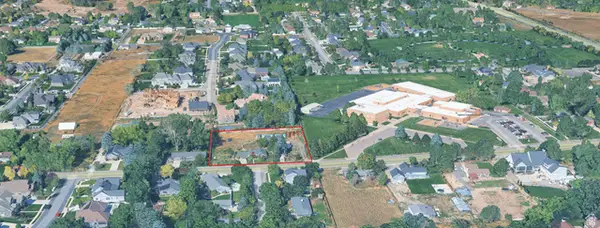 $1,099,000Active1.23 Acres
$1,099,000Active1.23 Acres10801 N 6000 W, Highland, UT 84003
MLS# 2137774Listed by: LIVINGSTONE BROKERS PLLC - New
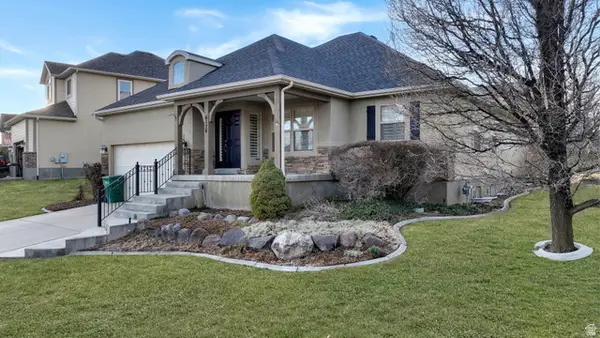 $779,000Active6 beds 3 baths3,698 sq. ft.
$779,000Active6 beds 3 baths3,698 sq. ft.6174 W Apollo Way, Highland, UT 84003
MLS# 2137698Listed by: PRIME REAL ESTATE EXPERTS (FOUNDERS) - New
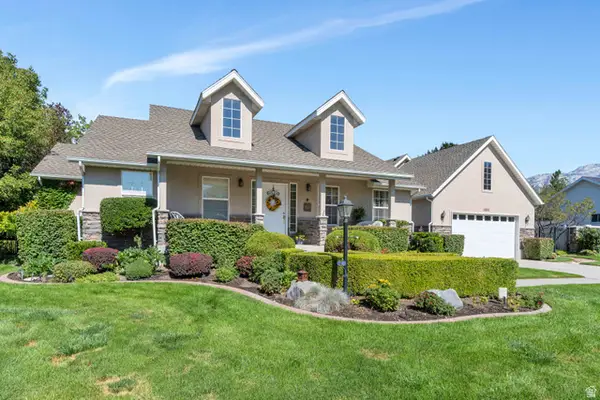 $925,000Active4 beds 4 baths4,516 sq. ft.
$925,000Active4 beds 4 baths4,516 sq. ft.4988 W Alpine Cir, Highland, UT 84003
MLS# 2137525Listed by: CARLI & COMPANY REALTORS 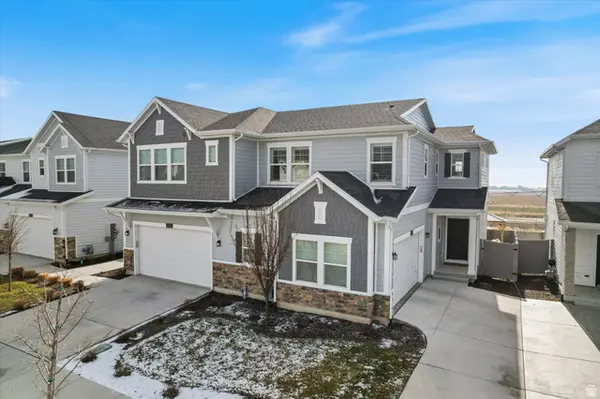 $650,000Active4 beds 4 baths2,620 sq. ft.
$650,000Active4 beds 4 baths2,620 sq. ft.4979 W Willowbank Dr, Highland, UT 84003
MLS# 2134080Listed by: RE/MAX LIGHTHOUSE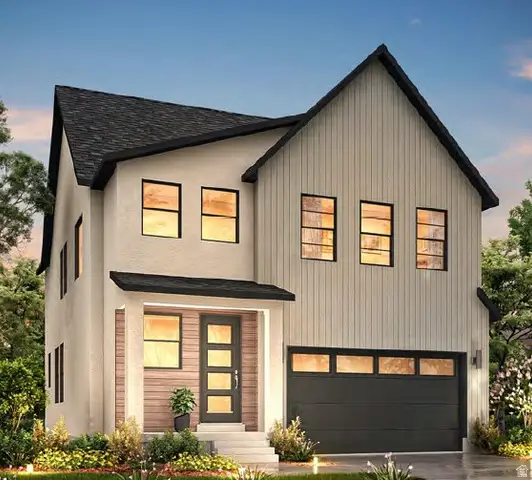 $750,800Active4 beds 3 baths2,894 sq. ft.
$750,800Active4 beds 3 baths2,894 sq. ft.4998 W Green Ash Ln, Highland, UT 84003
MLS# 2136586Listed by: IVORY HOMES, LTD

