6678 W Dry Creek Ln, Highland, UT 84003
Local realty services provided by:ERA Brokers Consolidated
6678 W Dry Creek Ln,Highland, UT 84003
$2,500,000
- 6 Beds
- 5 Baths
- 6,283 sq. ft.
- Single family
- Pending
Listed by: ali garbero, damian a garbero
Office: knowlton real estate
MLS#:2118868
Source:SL
Price summary
- Price:$2,500,000
- Price per sq. ft.:$397.9
About this home
This gorgeous home was designed to be experienced - a lifestyle expressed through every detail. Sitting on three-quarters of an acre (.69) - transformed into a private resort setting, where every detail, indoors and out, speaks to intention, craftsmanship, and the art of living well. From the moment you walk in, the experience is one of openness and ease - high ceilings and expansive windows pull the outdoors in, filling the home with natural light and framing sweeping mountain views that change with the time of day. The kitchen sits at the heart of the main level, not just as a place to cook, but as a place to gather. A chef's layout with gas range, double oven, and butler's pantry makes hosting effortless, while the adjoining great room and surround sound invites conversation, family, and quiet mornings alike. Two main-level bedrooms offer flexibility for guests or multi-generational living, while a formal dining room and executive office bring sophistication to everyday routines. The basement level is as luxurious as it is livable, creating a rare sense of openness, including a cinematic theater, private exercise studio, generous family retreat, and four large, well-designed bedrooms (including a Jack-and-Jill suite.) Even the children's play space tucked beneath the stairs feels like a thoughtful touch - proof that every inch of the home was designed with real life in mind. But it's the outdoor grounds that truly set this property apart. This goes beyond just mere "landscaping" - it is a fully realized outdoor experience. Italian porcelain tile surrounds a 20x50 heated pool and spa, resort-style in both scale and finish. A full pool house with bath and storage, covered barbecue pavilion with bar seating, in-ground trampoline, basketball court, manicured grounds, and layered plantings create privacy and a sense of arrival that rivals stylish retreats. The investment in the outdoor design is extraordinary - the kind of setting that would be nearly impossible to recreate. You'll enjoy morning stillness with mountain views, afternoons by the pool, and dusk dinners under the pavilion. This is a home designed for people who value beauty, connection, and a lifestyle that feels elevated every day of the year. Professionally furnished by Osmond Designs. Schedule your private tour today.
Contact an agent
Home facts
- Year built:2017
- Listing ID #:2118868
- Added:113 day(s) ago
- Updated:November 30, 2025 at 08:45 AM
Rooms and interior
- Bedrooms:6
- Total bathrooms:5
- Full bathrooms:4
- Half bathrooms:1
- Living area:6,283 sq. ft.
Heating and cooling
- Cooling:Central Air
- Heating:Forced Air, Gas: Central
Structure and exterior
- Roof:Asphalt
- Year built:2017
- Building area:6,283 sq. ft.
- Lot area:0.69 Acres
Schools
- High school:Lone Peak
- Middle school:Timberline
- Elementary school:Ridgeline
Utilities
- Water:Culinary, Irrigation, Water Connected
- Sewer:Sewer Connected, Sewer: Connected, Sewer: Public
Finances and disclosures
- Price:$2,500,000
- Price per sq. ft.:$397.9
- Tax amount:$5,254
New listings near 6678 W Dry Creek Ln
- New
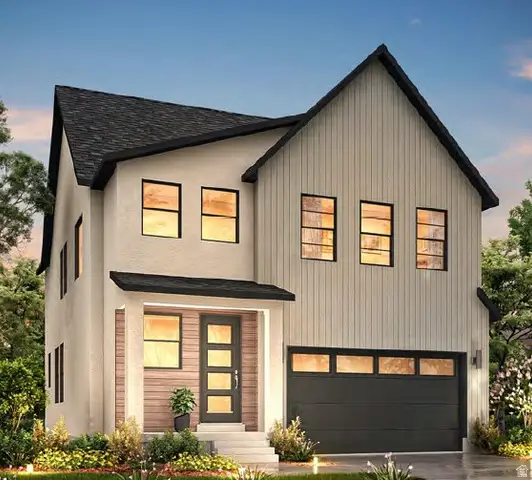 $750,800Active4 beds 3 baths2,894 sq. ft.
$750,800Active4 beds 3 baths2,894 sq. ft.4998 W Green Ash Ln, Highland, UT 84003
MLS# 2136586Listed by: IVORY HOMES, LTD - New
 $549,900Active4 beds 4 baths2,650 sq. ft.
$549,900Active4 beds 4 baths2,650 sq. ft.10825 N Black Shale Loop #503, Highland, UT 84003
MLS# 2136591Listed by: KW WESTFIELD - New
 $776,900Active4 beds 3 baths3,319 sq. ft.
$776,900Active4 beds 3 baths3,319 sq. ft.4992 W Green Ash Ln, Highland, UT 84003
MLS# 2136597Listed by: IVORY HOMES, LTD - New
 $764,900Active3 beds 3 baths3,011 sq. ft.
$764,900Active3 beds 3 baths3,011 sq. ft.5022 W Green Ash Ln, Highland, UT 84003
MLS# 2136572Listed by: IVORY HOMES, LTD - New
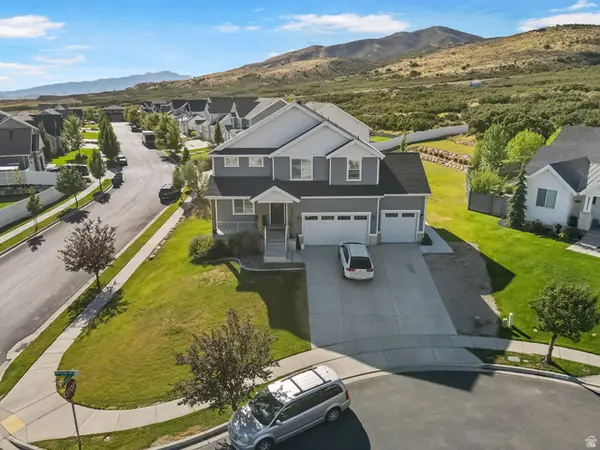 $1,199,900Active5 beds 4 baths4,228 sq. ft.
$1,199,900Active5 beds 4 baths4,228 sq. ft.12219 N Bridgegate Way, Highland, UT 84003
MLS# 2136489Listed by: REAL ESTATE ESSENTIALS - Open Sat, 11am to 1pmNew
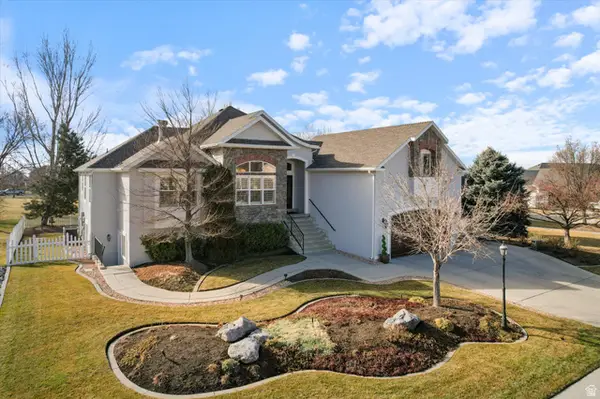 $980,000Active5 beds 3 baths3,761 sq. ft.
$980,000Active5 beds 3 baths3,761 sq. ft.5537 W Kensington Cir, Highland, UT 84003
MLS# 2135912Listed by: CENTURY 21 LIFESTYLE REAL ESTATE - New
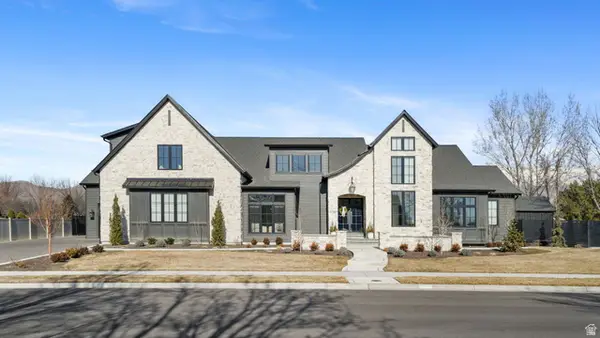 $5,265,000Active8 beds 8 baths10,398 sq. ft.
$5,265,000Active8 beds 8 baths10,398 sq. ft.6756 W 10050 N, Highland, UT 84003
MLS# 2134904Listed by: MOUNTAINLAND REALTY, INC 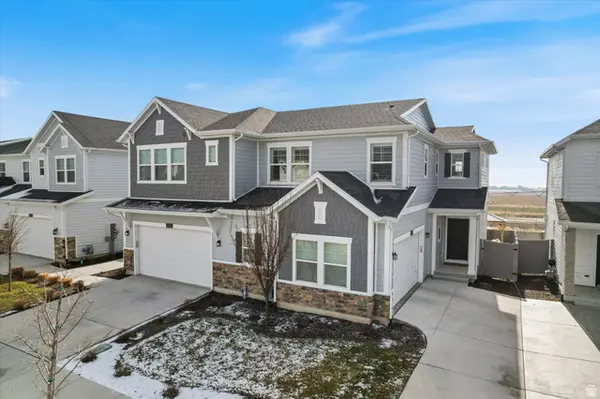 $675,000Active4 beds 4 baths2,620 sq. ft.
$675,000Active4 beds 4 baths2,620 sq. ft.4979 W Willowbank Dr #277, Highland, UT 84003
MLS# 2134080Listed by: RE/MAX LIGHTHOUSE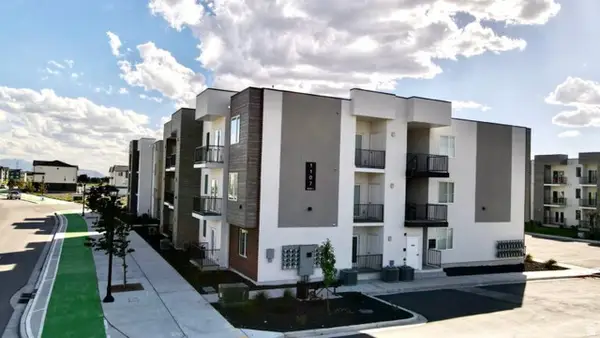 $4,900,000Active33 beds 30 baths17,965 sq. ft.
$4,900,000Active33 beds 30 baths17,965 sq. ft.1126 W 250 S, American Fork, UT 84003
MLS# 2134120Listed by: REAL BROKER, LLC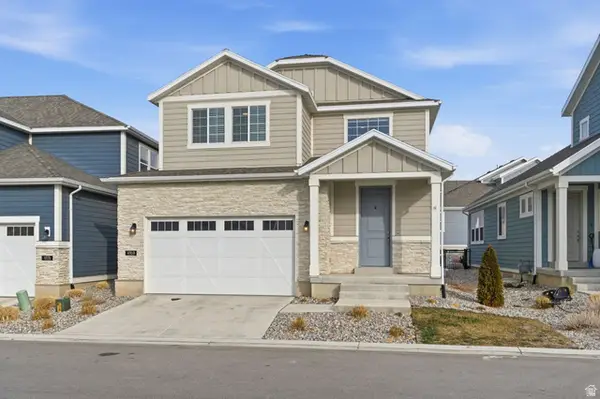 $675,000Active4 beds 3 baths3,254 sq. ft.
$675,000Active4 beds 3 baths3,254 sq. ft.4968 W Evergreen Ln, Highland, UT 84003
MLS# 2133893Listed by: REAL BROKER, LLC

