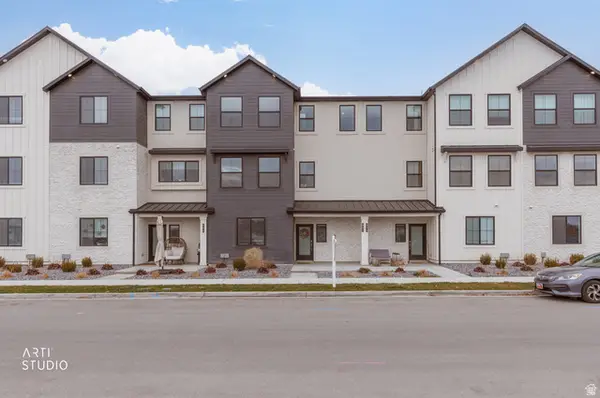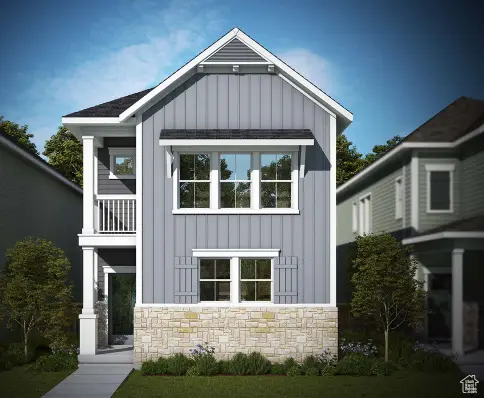9435 N Aspen Hollow Cir W, Highland, UT 84003
Local realty services provided by:ERA Realty Center
Listed by: j. brody johnson
Office: kw westfield
MLS#:2113412
Source:SL
Price summary
- Price:$1,385,000
- Price per sq. ft.:$282.19
About this home
Stunning luxury home tucked away on a quiet cul-de-sac in the highly coveted city of Highland. The kitchen boasts sleek white cabinetry, quartz countertops, abundant storage, and an oversized breakfast bar perfect for casual dining or entertaining. The open-concept floor plan flows seamlessly into the light-filled great room featuring soaring two-story ceilings, expansive windows, and a cozy fireplace. Additional main-level highlights include a formal living room and a spacious private office. The primary suite offers vaulted ceilings, abundant natural light, and a spa-like ensuite with dual sinks, a separate tub and shower, and a generous walk-in closet. The fully finished basement adds two bedrooms, a full bathroom, a large family room, and cold storage. Upgrades include two new 50-gallon water heaters, a water softener, and regularly serviced furnace and AC units. The oversized three-car finished garage features epoxy flooring and built-in storage. Outside, the remodeled backyard creates an ideal space for both entertaining and relaxation. Perfectly situated near American Fork and Lehi shopping centers, Costco, Outlets at Traverse Mountain, and Silicon Slopes, with quick access to Alpine, Cedar Hills, and American Fork Canyon-this home combines luxury living with an unbeatable North Utah County location. Contact listing agent for seller's financing terms. Measurements provided as a courtesy only, buyer to verify all info.
Contact an agent
Home facts
- Year built:2012
- Listing ID #:2113412
- Added:97 day(s) ago
- Updated:December 31, 2025 at 12:08 PM
Rooms and interior
- Bedrooms:6
- Total bathrooms:4
- Full bathrooms:3
- Half bathrooms:1
- Living area:4,908 sq. ft.
Heating and cooling
- Cooling:Central Air
- Heating:Forced Air, Gas: Central
Structure and exterior
- Roof:Asphalt
- Year built:2012
- Building area:4,908 sq. ft.
- Lot area:0.27 Acres
Schools
- High school:Skyridge
- Middle school:Lehi
- Elementary school:Freedom
Utilities
- Water:Culinary, Water Connected
- Sewer:Sewer Connected, Sewer: Connected, Sewer: Public
Finances and disclosures
- Price:$1,385,000
- Price per sq. ft.:$282.19
- Tax amount:$4,666
New listings near 9435 N Aspen Hollow Cir W
- New
 $619,000Active4 beds 3 baths2,157 sq. ft.
$619,000Active4 beds 3 baths2,157 sq. ft.315 S 680 W, American Fork, UT 84003
MLS# 2128315Listed by: EQUITY REAL ESTATE (RESULTS)  $1,684,000Active6 beds 4 baths4,774 sq. ft.
$1,684,000Active6 beds 4 baths4,774 sq. ft.4848 W Sampson Ct, Highland, UT 84003
MLS# 2127074Listed by: SURV REAL ESTATE INC $420,000Active4 beds 4 baths1,617 sq. ft.
$420,000Active4 beds 4 baths1,617 sq. ft.10919 Town Center Blvd, Highland, UT 84003
MLS# 2126958Listed by: NEXT REAL ESTATE INC $11,250,000Active7 beds 7 baths13,707 sq. ft.
$11,250,000Active7 beds 7 baths13,707 sq. ft.9796 N 5800 W, Highland, UT 84003
MLS# 2126219Listed by: PRAEDO PROPERTIES LLC Listed by ERA$494,000Active4 beds 4 baths2,213 sq. ft.
Listed by ERA$494,000Active4 beds 4 baths2,213 sq. ft.882 W 560 S, American Fork, UT 84003
MLS# 2124952Listed by: ERA BROKERS CONSOLIDATED (UTAH COUNTY) $571,990Pending3 beds 3 baths2,672 sq. ft.
$571,990Pending3 beds 3 baths2,672 sq. ft.4816 W Pocosin Ct #755, Highland, UT 84003
MLS# 2115684Listed by: WEEKLEY HOMES, LLC $572,990Pending3 beds 3 baths2,503 sq. ft.
$572,990Pending3 beds 3 baths2,503 sq. ft.4822 W Pocosin Ct N #756, Highland, UT 84003
MLS# 2118175Listed by: WEEKLEY HOMES, LLC $571,990Pending4 beds 4 baths2,162 sq. ft.
$571,990Pending4 beds 4 baths2,162 sq. ft.10088 N Loblobby Ln #726, Highland, UT 84003
MLS# 2118941Listed by: WEEKLEY HOMES, LLC $609,990Active3 beds 3 baths2,914 sq. ft.
$609,990Active3 beds 3 baths2,914 sq. ft.4812 W Pocosin Ct N #754, Highland, UT 84003
MLS# 2119948Listed by: WEEKLEY HOMES, LLC $1,149,000Active0.7 Acres
$1,149,000Active0.7 Acres11372 N Inverness Ct #7, Highland, UT 84003
MLS# 2124600Listed by: WOODLEY REAL ESTATE
