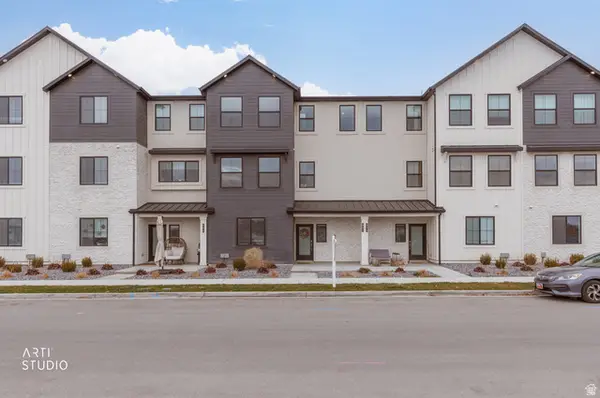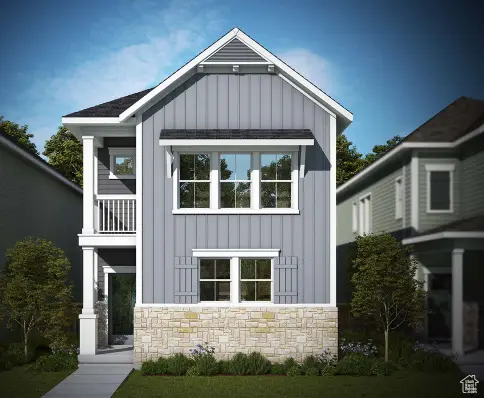9748 N Caldwell Pl, Highland, UT 84003
Local realty services provided by:ERA Brokers Consolidated
9748 N Caldwell Pl,Highland, UT 84003
$690,000
- 4 Beds
- 4 Baths
- 2,841 sq. ft.
- Single family
- Active
Listed by: kandee myers, lori a myers
Office: re/max select
MLS#:2123522
Source:SL
Price summary
- Price:$690,000
- Price per sq. ft.:$242.87
- Monthly HOA dues:$171
About this home
Welcome to Ridgeview in beautiful Highland-one of Utah's most valued locations for its mountain views, high-ranking schools, and unbeatable access to trails and parks, just steps from multiple parks and the beloved Murdock Trail, outdoor living is right at your doorstep. Built by David Weekley Homes, this home is the Grindstone floor plan which is one of the most desired with a front room / den option and upstairs loft plus a fully finished basement w/5th bedroom option. Walk through the front door to enjoy an open and bright main floor with a stylish kitchen, quartz countertops, a large island (ALL appliances included) and spacious dining and living areas. The fully finished basement adds flexibility for guests, an office, or a play space. Seller is enjoying Utopia Fiber as it is connected. Home is plumbed for water softener and state of the art reverse osmosis drinking water system is included. The HOA makes life easy-landscaping, lawn care, and snow removal are all handled for you, so you can spend more time enjoying Highland's lifestyle. Ridgeview creates community-friendly living with playgrounds, pickleball, picnic areas, and beautifully maintained common spaces. A rare opportunity to own a nearly new home in one of Utah County's premier communities!
Contact an agent
Home facts
- Year built:2022
- Listing ID #:2123522
- Added:47 day(s) ago
- Updated:January 05, 2026 at 12:03 PM
Rooms and interior
- Bedrooms:4
- Total bathrooms:4
- Full bathrooms:2
- Half bathrooms:1
- Living area:2,841 sq. ft.
Heating and cooling
- Cooling:Central Air
- Heating:Gas: Central
Structure and exterior
- Roof:Asphalt
- Year built:2022
- Building area:2,841 sq. ft.
- Lot area:0.07 Acres
Schools
- High school:Lone Peak
- Middle school:Mt Ridge
- Elementary school:Deerfield
Utilities
- Water:Culinary, Water Connected
- Sewer:Sewer Connected, Sewer: Connected
Finances and disclosures
- Price:$690,000
- Price per sq. ft.:$242.87
- Tax amount:$2,592
New listings near 9748 N Caldwell Pl
- New
 $549,900Active4 beds 4 baths2,709 sq. ft.
$549,900Active4 beds 4 baths2,709 sq. ft.10857 N Marble, Highland, UT 84003
MLS# 2128542Listed by: EXP REALTY, LLC - New
 $619,000Active4 beds 3 baths2,157 sq. ft.
$619,000Active4 beds 3 baths2,157 sq. ft.315 S 680 W, American Fork, UT 84003
MLS# 2128315Listed by: EQUITY REAL ESTATE (RESULTS)  $1,684,000Active6 beds 4 baths4,774 sq. ft.
$1,684,000Active6 beds 4 baths4,774 sq. ft.4848 W Sampson Ct, Highland, UT 84003
MLS# 2127074Listed by: SURV REAL ESTATE INC $420,000Active4 beds 4 baths1,617 sq. ft.
$420,000Active4 beds 4 baths1,617 sq. ft.10919 Town Center Blvd, Highland, UT 84003
MLS# 2126958Listed by: NEXT REAL ESTATE INC $11,250,000Active7 beds 7 baths13,707 sq. ft.
$11,250,000Active7 beds 7 baths13,707 sq. ft.9796 N 5800 W, Highland, UT 84003
MLS# 2126219Listed by: PRAEDO PROPERTIES LLC Listed by ERA$494,000Active4 beds 4 baths2,213 sq. ft.
Listed by ERA$494,000Active4 beds 4 baths2,213 sq. ft.882 W 560 S, American Fork, UT 84003
MLS# 2124952Listed by: ERA BROKERS CONSOLIDATED (UTAH COUNTY) $571,990Pending3 beds 3 baths2,672 sq. ft.
$571,990Pending3 beds 3 baths2,672 sq. ft.4816 W Pocosin Ct #755, Highland, UT 84003
MLS# 2115684Listed by: WEEKLEY HOMES, LLC $572,990Pending3 beds 3 baths2,503 sq. ft.
$572,990Pending3 beds 3 baths2,503 sq. ft.4822 W Pocosin Ct N #756, Highland, UT 84003
MLS# 2118175Listed by: WEEKLEY HOMES, LLC $571,990Pending4 beds 4 baths2,162 sq. ft.
$571,990Pending4 beds 4 baths2,162 sq. ft.10088 N Loblobby Ln #726, Highland, UT 84003
MLS# 2118941Listed by: WEEKLEY HOMES, LLC $609,990Active3 beds 3 baths2,914 sq. ft.
$609,990Active3 beds 3 baths2,914 sq. ft.4812 W Pocosin Ct N #754, Highland, UT 84003
MLS# 2119948Listed by: WEEKLEY HOMES, LLC
