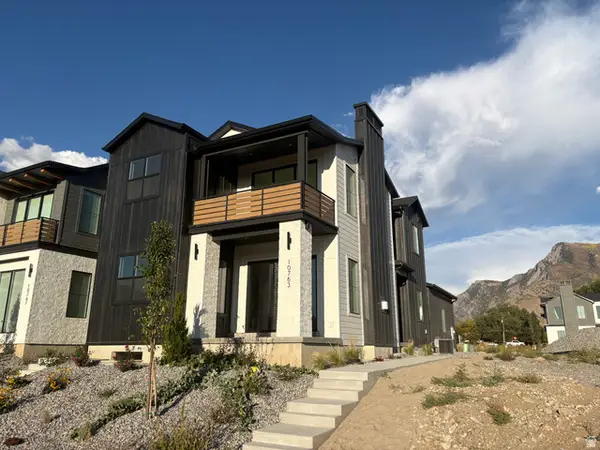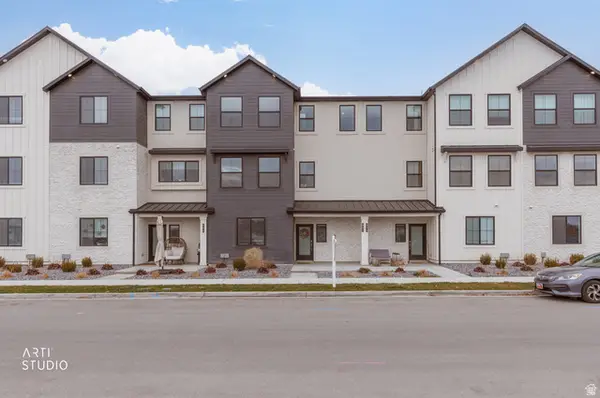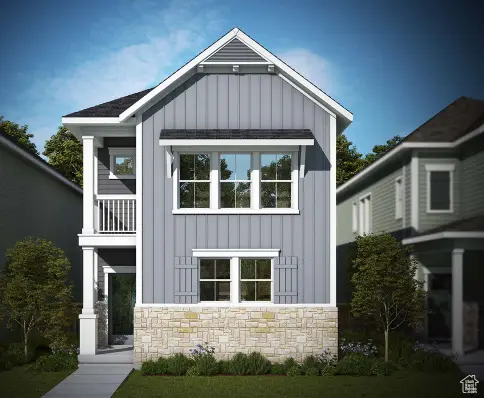9857 N Featherstone Dr, Highland, UT 84003
Local realty services provided by:ERA Realty Center
9857 N Featherstone Dr,Highland, UT 84003
$749,500
- 5 Beds
- 3 Baths
- 3,245 sq. ft.
- Single family
- Pending
Listed by: brittney s pyne
Office: berkshire hathaway homeservices elite real estate
MLS#:2088873
Source:SL
Price summary
- Price:$749,500
- Price per sq. ft.:$230.97
- Monthly HOA dues:$194
About this home
Main floor living and no yard work! Come and tour this exceptional, fully finished home in Highland! Stand-out features include a grand main-floor primary suite, and a 3-car garage. Many upgrades such as gray maple cabinets, quartz counters, platinum stainless appliances, and a gas range make this home a standout! A gas fireplace in the family room enhances the comfortable luxury feel, and the covered porch is ideal for easy mornings. You'll appreciate the open floor plan offering 5-6 bedrooms and 3 nicely appointed bathrooms. The fully finished basement boasts a spacious family room and several huge storage areas. You'll enjoy included maintenance of all landscaping, courtesy of the HOA. If you are looking for a new and curated home in a fantastic location, this is the one for you! Also offering 1/0 rate buy-down through lender!
Contact an agent
Home facts
- Year built:2023
- Listing ID #:2088873
- Added:200 day(s) ago
- Updated:December 17, 2025 at 11:39 AM
Rooms and interior
- Bedrooms:5
- Total bathrooms:3
- Full bathrooms:2
- Living area:3,245 sq. ft.
Heating and cooling
- Cooling:Central Air
- Heating:Forced Air, Gas: Central
Structure and exterior
- Roof:Asphalt
- Year built:2023
- Building area:3,245 sq. ft.
- Lot area:0.11 Acres
Schools
- High school:Lone Peak
- Middle school:Mt Ridge
- Elementary school:Highland
Utilities
- Water:Culinary, Water Connected
- Sewer:Sewer Connected, Sewer: Connected
Finances and disclosures
- Price:$749,500
- Price per sq. ft.:$230.97
- Tax amount:$2,957
New listings near 9857 N Featherstone Dr
- New
 $1,684,000Active6 beds 4 baths4,774 sq. ft.
$1,684,000Active6 beds 4 baths4,774 sq. ft.4848 W Sampson Ct, Highland, UT 84003
MLS# 2127074Listed by: SURV REAL ESTATE INC - Open Sat, 10am to 12pmNew
 $420,000Active4 beds 4 baths1,617 sq. ft.
$420,000Active4 beds 4 baths1,617 sq. ft.10919 Town Center Blvd, Highland, UT 84003
MLS# 2126958Listed by: NEXT REAL ESTATE INC - New
 $890,000Active6 beds 5 baths3,545 sq. ft.
$890,000Active6 beds 5 baths3,545 sq. ft.10763 N Dosh Ln #13, Highland, UT 84003
MLS# 2126837Listed by: COMMUNIE RE - New
 $11,250,000Active7 beds 7 baths13,707 sq. ft.
$11,250,000Active7 beds 7 baths13,707 sq. ft.9796 N 5800 W, Highland, UT 84003
MLS# 2126219Listed by: PRAEDO PROPERTIES LLC  Listed by ERA$494,000Active4 beds 4 baths2,213 sq. ft.
Listed by ERA$494,000Active4 beds 4 baths2,213 sq. ft.882 W 560 S, American Fork, UT 84003
MLS# 2124952Listed by: ERA BROKERS CONSOLIDATED (UTAH COUNTY) $571,990Pending3 beds 3 baths2,672 sq. ft.
$571,990Pending3 beds 3 baths2,672 sq. ft.4816 W Pocosin Ct #755, Highland, UT 84003
MLS# 2115684Listed by: WEEKLEY HOMES, LLC $572,990Pending3 beds 3 baths2,503 sq. ft.
$572,990Pending3 beds 3 baths2,503 sq. ft.4822 W Pocosin Ct N #756, Highland, UT 84003
MLS# 2118175Listed by: WEEKLEY HOMES, LLC $571,990Pending4 beds 4 baths2,162 sq. ft.
$571,990Pending4 beds 4 baths2,162 sq. ft.10088 N Loblobby Ln #726, Highland, UT 84003
MLS# 2118941Listed by: WEEKLEY HOMES, LLC $609,990Active3 beds 3 baths2,914 sq. ft.
$609,990Active3 beds 3 baths2,914 sq. ft.4812 W Pocosin Ct N #754, Highland, UT 84003
MLS# 2119948Listed by: WEEKLEY HOMES, LLC $1,149,000Active0.7 Acres
$1,149,000Active0.7 Acres11372 N Inverness Ct #7, Highland, UT 84003
MLS# 2124600Listed by: WOODLEY REAL ESTATE
