1107 E Brigadoon Ct, Holladay, UT 84117
Local realty services provided by:ERA Brokers Consolidated
1107 E Brigadoon Ct,Holladay, UT 84117
$475,000
- 3 Beds
- 3 Baths
- 1,472 sq. ft.
- Condominium
- Active
Listed by: carrie bay call
Office: mcomber team real estate
MLS#:2062084
Source:SL
Price summary
- Price:$475,000
- Price per sq. ft.:$322.69
- Monthly HOA dues:$552
About this home
Seller is offering a 10k credit to buy down buyers interest rate. Your own newly fully remodeled, elegant and light and bright Paris apartment right in Holladay in rarely available Edinburgh of Holladay development. Beautiful white kitchen with black granite counter tops, stainless appliances and a light wood laminate throughout the main floor, and crystal chandeliers throughout. Two bedrooms on the main, with the second bedroom being an ideal location for an alternate use as a study, library, or office, both having their own bath. Primary bedroom has a large walkin closet. Main floor also has a perfect small patio to sit outside and have your breakfast. Downstairs has another large bedroom that could also double as a second family room, or workout studio, with its own bath. Also, this condo has its own 2 car attached garage! Yes, a 2 car garage! Edinburgh of Holladay is in an excellent east side, but central valley location, 10 mins from downtown SLC, or a few more minutes to the University of Utah, and probably 5 mins from Intermountain Health Hospital. Or anything else in the valley! Skier? Park City and Big and Little Cottonwood ski areas are 25-30 mins away. Hiker? Same. There is also a brand new community pool. Must see this property!
Contact an agent
Home facts
- Year built:1986
- Listing ID #:2062084
- Added:330 day(s) ago
- Updated:December 29, 2025 at 11:54 AM
Rooms and interior
- Bedrooms:3
- Total bathrooms:3
- Full bathrooms:1
- Living area:1,472 sq. ft.
Heating and cooling
- Cooling:Central Air
- Heating:Gas: Central
Structure and exterior
- Roof:Asphalt
- Year built:1986
- Building area:1,472 sq. ft.
- Lot area:0.1 Acres
Schools
- High school:Cottonwood
- Middle school:Bonneville
- Elementary school:Twin Peaks
Utilities
- Water:Culinary, Water Connected
- Sewer:Sewer Connected, Sewer: Connected, Sewer: Public
Finances and disclosures
- Price:$475,000
- Price per sq. ft.:$322.69
- Tax amount:$2,751
New listings near 1107 E Brigadoon Ct
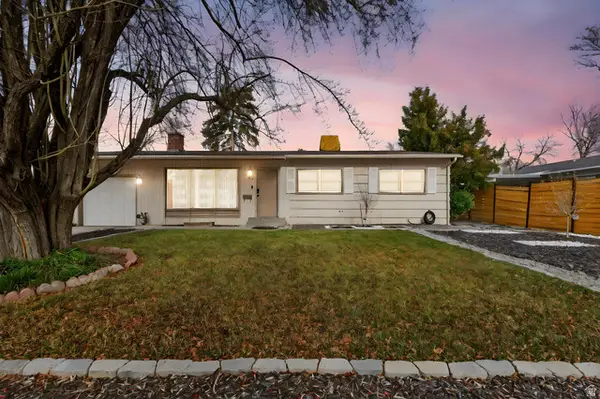 $625,000Pending3 beds 2 baths1,500 sq. ft.
$625,000Pending3 beds 2 baths1,500 sq. ft.1771 E Fieldcrest Ln, Holladay, UT 84117
MLS# 2127976Listed by: REAL BROKER, LLC- New
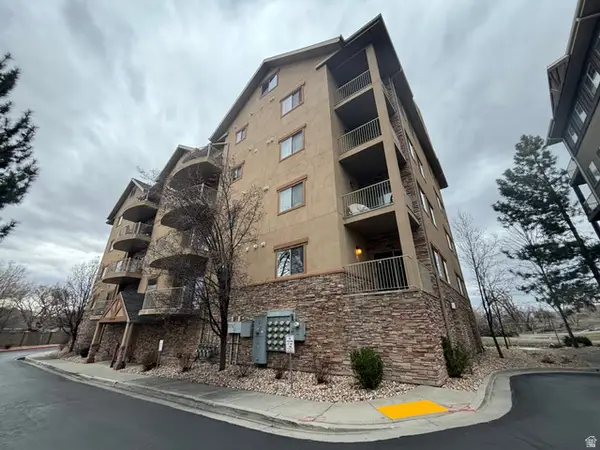 $395,000Active2 beds 2 baths1,523 sq. ft.
$395,000Active2 beds 2 baths1,523 sq. ft.1235 E Wolf Hollow Ln #101, Holladay, UT 84117
MLS# 2127945Listed by: UNITY GROUP REAL ESTATE LLC - New
 $1,045,000Active4 beds 3 baths2,720 sq. ft.
$1,045,000Active4 beds 3 baths2,720 sq. ft.4182 S Lynne Ln, Holladay, UT 84124
MLS# 2127840Listed by: MANSELL REAL ESTATE INC  $519,000Pending2 beds 2 baths1,732 sq. ft.
$519,000Pending2 beds 2 baths1,732 sq. ft.5164 S 1870 E, Holladay, UT 84117
MLS# 2127750Listed by: REAL BROKER, LLC $1,876,832Pending4 beds 4 baths3,069 sq. ft.
$1,876,832Pending4 beds 4 baths3,069 sq. ft.4447 S Holladay Park Ln E, Holladay, UT 84124
MLS# 2127496Listed by: SUMMIT SOTHEBY'S INTERNATIONAL REALTY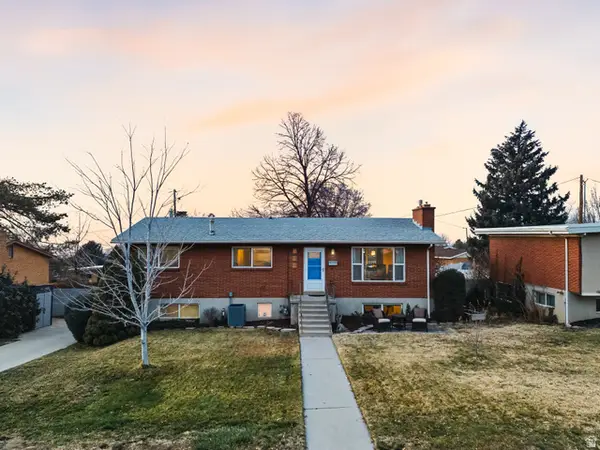 $725,000Pending3 beds 3 baths2,440 sq. ft.
$725,000Pending3 beds 3 baths2,440 sq. ft.4246 S 3080 E, Salt Lake City, UT 84124
MLS# 2127267Listed by: REAL BROKER, LLC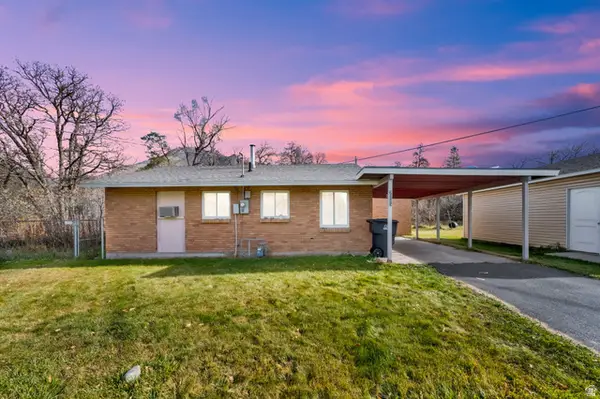 $950,000Active4 beds 2 baths2,236 sq. ft.
$950,000Active4 beds 2 baths2,236 sq. ft.2225 E Fardown Ave, Holladay, UT 84121
MLS# 2126948Listed by: REALTYPATH LLC (HOME AND FAMILY) $875,000Active3 beds 2 baths2,408 sq. ft.
$875,000Active3 beds 2 baths2,408 sq. ft.4197 S Holloway Dr, Holladay, UT 84124
MLS# 2126882Listed by: REALTYPATH LLC (SOUTH VALLEY)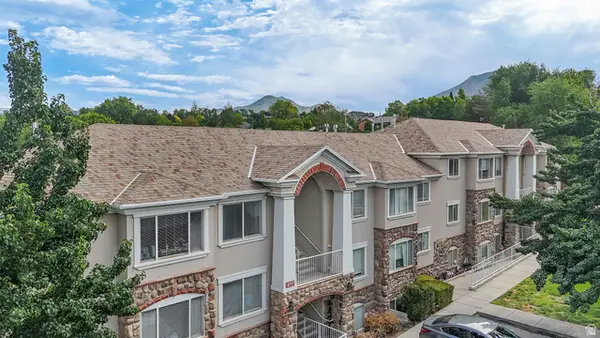 $5,200,000Active36 beds 32 baths17,754 sq. ft.
$5,200,000Active36 beds 32 baths17,754 sq. ft.4109 S Highland Dr, Holladay, UT 84124
MLS# 2126802Listed by: NEWMARK MOUNTAIN WEST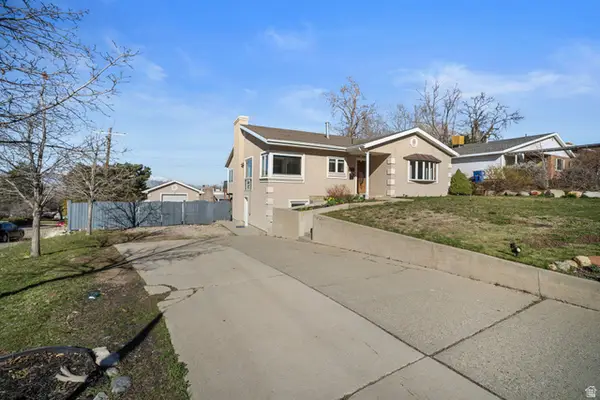 $890,000Active4 beds 3 baths3,228 sq. ft.
$890,000Active4 beds 3 baths3,228 sq. ft.4426 S 3035 E, Holladay, UT 84124
MLS# 2126789Listed by: HOME POSSIBLE REAL ESTATE
