1489 E Spring Ln S, Holladay, UT 84117
Local realty services provided by:ERA Brokers Consolidated
1489 E Spring Ln S,Holladay, UT 84117
$1,299,000
- 5 Beds
- 4 Baths
- 4,623 sq. ft.
- Single family
- Active
Listed by: sommer brown
Office: real broker, llc.
MLS#:2117748
Source:SL
Price summary
- Price:$1,299,000
- Price per sq. ft.:$280.99
About this home
Stunning Remodeled 5-Bed, 4-Bath Home with Mother-in-Law Suite in Holladay. This beautifully remodeled 5-bedroom, 4-bath home in Holladay offers modern luxury and thoughtful design. Highlights include a dedicated office with glass walls, a loft space, and a theater room for ultimate entertainment. The chef's kitchen features a tiled beverage center with seating, and the spacious living area is anchored by a new fireplace insert. The custom primary suite includes a luxurious bath and walk-in closet. Plus, the fully finished basement features a complete mother-in-law suite with a kitchen, bath, and living space-perfect for guests or multi-generational living. Outside, enjoy a newly updated deck, railing, and fully landscaped backyard with new fencing-ideal for outdoor living. This stunning home combines style, functionality, and versatility in one of Holladay's most desirable neighborhoods. Schedule your private showing today!
Contact an agent
Home facts
- Year built:1932
- Listing ID #:2117748
- Added:64 day(s) ago
- Updated:December 19, 2025 at 12:32 PM
Rooms and interior
- Bedrooms:5
- Total bathrooms:4
- Full bathrooms:3
- Living area:4,623 sq. ft.
Heating and cooling
- Cooling:Central Air
- Heating:Forced Air, Gas: Central
Structure and exterior
- Roof:Asphalt
- Year built:1932
- Building area:4,623 sq. ft.
- Lot area:0.23 Acres
Schools
- High school:Cottonwood
- Middle school:Bonneville
- Elementary school:Spring Lane
Utilities
- Water:Culinary, Water Connected
- Sewer:Sewer Connected, Sewer: Connected, Sewer: Public
Finances and disclosures
- Price:$1,299,000
- Price per sq. ft.:$280.99
- Tax amount:$7,692
New listings near 1489 E Spring Ln S
 $1,876,832Pending4 beds 4 baths3,069 sq. ft.
$1,876,832Pending4 beds 4 baths3,069 sq. ft.4447 S Holladay Park Ln E, Holladay, UT 84124
MLS# 2127496Listed by: SUMMIT SOTHEBY'S INTERNATIONAL REALTY- Open Sat, 2 to 4pmNew
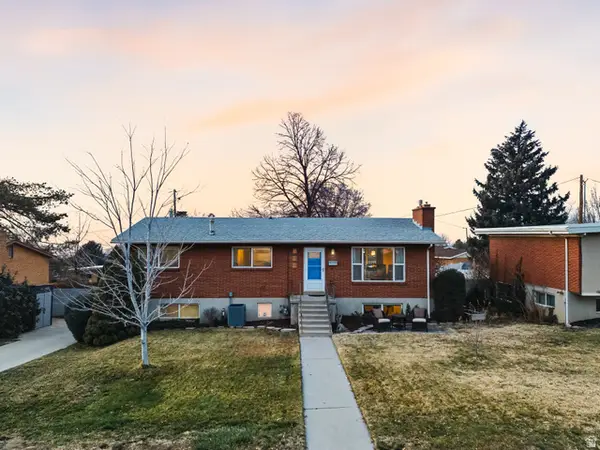 $725,000Active3 beds 3 baths2,440 sq. ft.
$725,000Active3 beds 3 baths2,440 sq. ft.4246 S 3080 E, Salt Lake City, UT 84124
MLS# 2127267Listed by: REAL BROKER, LLC - New
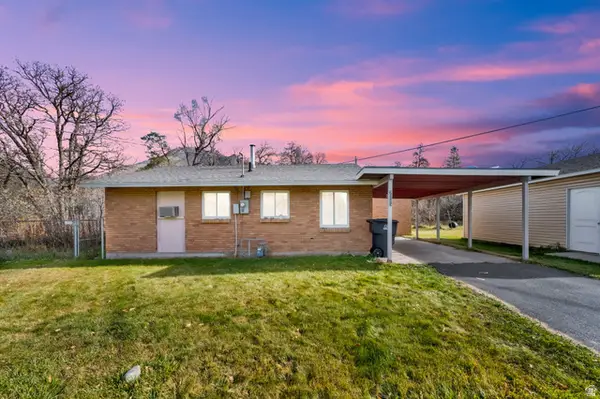 $950,000Active4 beds 2 baths2,236 sq. ft.
$950,000Active4 beds 2 baths2,236 sq. ft.2225 E Fardown Ave, Holladay, UT 84121
MLS# 2126948Listed by: REALTYPATH LLC (HOME AND FAMILY) - New
 $875,000Active3 beds 2 baths2,408 sq. ft.
$875,000Active3 beds 2 baths2,408 sq. ft.4197 S Holloway Dr, Holladay, UT 84124
MLS# 2126882Listed by: REALTYPATH LLC (SOUTH VALLEY) - New
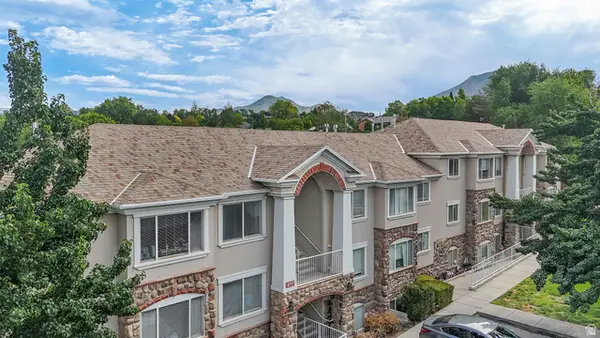 $5,200,000Active36 beds 32 baths17,754 sq. ft.
$5,200,000Active36 beds 32 baths17,754 sq. ft.4109 S Highland Dr, Holladay, UT 84124
MLS# 2126802Listed by: NEWMARK MOUNTAIN WEST - New
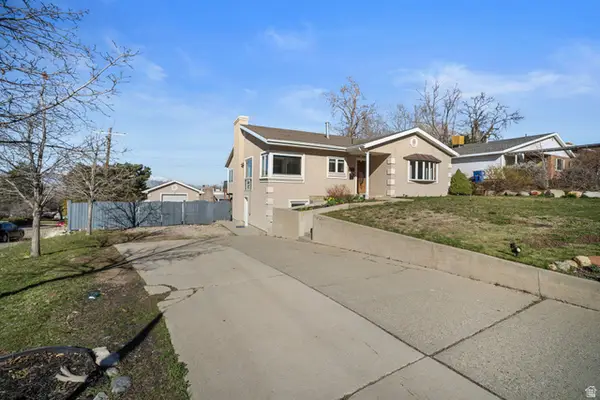 $890,000Active4 beds 3 baths3,228 sq. ft.
$890,000Active4 beds 3 baths3,228 sq. ft.4426 S 3035 E, Holladay, UT 84124
MLS# 2126789Listed by: HOME POSSIBLE REAL ESTATE - New
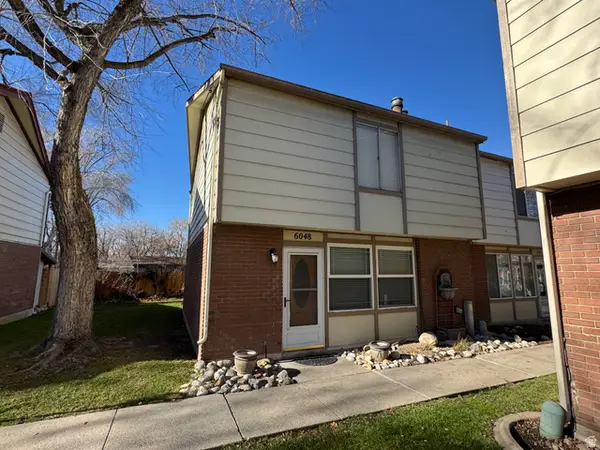 $380,000Active3 beds 3 baths1,219 sq. ft.
$380,000Active3 beds 3 baths1,219 sq. ft.6048 S 2075 E, Holladay, UT 84121
MLS# 2126783Listed by: DISTINCTION REAL ESTATE - New
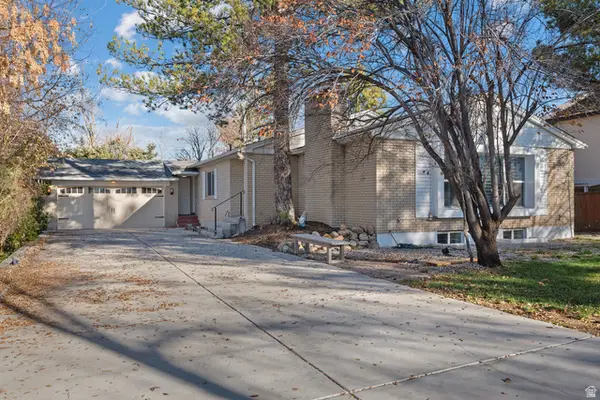 $750,000Active4 beds 3 baths2,718 sq. ft.
$750,000Active4 beds 3 baths2,718 sq. ft.2101 E 6425 S, Holladay, UT 84121
MLS# 2126725Listed by: UNITY GROUP REAL ESTATE LLC - New
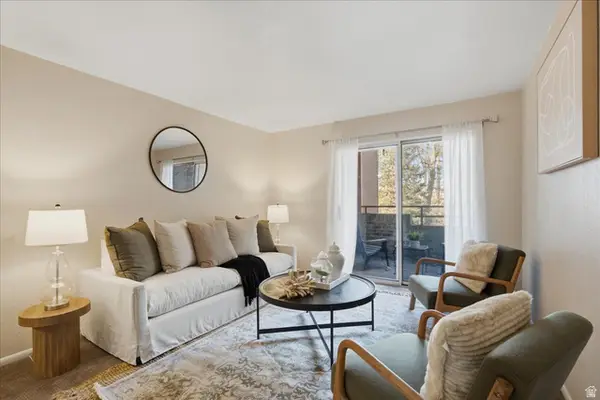 $264,900Active1 beds 1 baths763 sq. ft.
$264,900Active1 beds 1 baths763 sq. ft.4824 S Highland Cir E #204, Holladay, UT 84117
MLS# 2126755Listed by: VOX REAL ESTATE, LLC - New
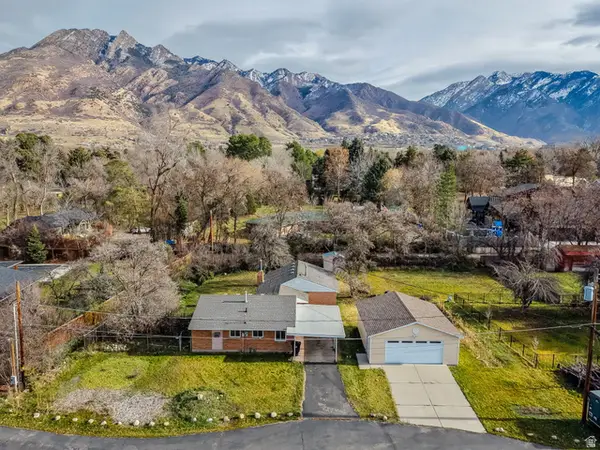 $950,000Active0.5 Acres
$950,000Active0.5 Acres2225 E Fardown Ave, Holladay, UT 84121
MLS# 2126686Listed by: REALTYPATH LLC (HOME AND FAMILY)
