1574 E Stablewood Cir S, Holladay, UT 84117
Local realty services provided by:ERA Realty Center
Listed by: leslie neebling, rian n kornik-neebling
Office: coldwell banker realty (salt lake-sugar house)
MLS#:2114107
Source:SL
Price summary
- Price:$1,299,000
- Price per sq. ft.:$312.79
About this home
This Holladay home is a rare find-tucked away in a quiet cul-de-sac and stunning front view of majestic Mount Olympus. From the moment you step inside, soaring ceilings and abundant natural light set the tone in the formal living room. The main floor showcases a gourmet kitchen with quartz countertops that flows seamlessly into the open-concept great room. Just off the kitchen, the formal dining room features elegant inset ceilings. A versatile bedroom perfect for a home office, updated half bath (2022), and convenient laundry room complete the main level. Step outside to an expansive deck overlooking a dream backyard-mature trees for privacy, ample green space for kids and pets, and even a charming pergola with grapevines. The 3-car garage, with vaulted ceilings, offers exceptional storage. Upstairs, the spacious primary suite features a beautifully updated ensuite with a floating double vanity, statement lighting, soaker tub, walk-in shower, and walk-in closet. Three additional bedrooms are equally charming, each with large windows, plantation shutters, window-seat benches, and generous closet space. A fully updated bathroom completes the upper level. The basement offers two large bedrooms with a Jack-and-Jill bathroom, a flex/storage room, and a great room perfect for a playroom, game room, or second family space. Perfectly situated, this home is surrounded by refined conveniences-from upscale dining and boutique shops to the vibrant energy of local food trucks in Holladay and Cottonwood Heights. The upcoming Holladay Hills development and the prestigious Cottonwood Country Club are also just minutes away. Recent updates ensure peace of mind, including a new roof (2023), HVAC system (2022), AC and furnace (2022), water heater (2025), and kitchen remodel (2022).
Contact an agent
Home facts
- Year built:1991
- Listing ID #:2114107
- Added:139 day(s) ago
- Updated:October 19, 2025 at 07:48 AM
Rooms and interior
- Bedrooms:6
- Total bathrooms:4
- Full bathrooms:2
- Half bathrooms:1
- Living area:4,153 sq. ft.
Heating and cooling
- Cooling:Central Air
- Heating:Forced Air, Gas: Central
Structure and exterior
- Roof:Asphalt
- Year built:1991
- Building area:4,153 sq. ft.
- Lot area:0.24 Acres
Schools
- High school:Cottonwood
- Middle school:Bonneville
- Elementary school:Oakwood
Utilities
- Water:Culinary, Water Connected
- Sewer:Sewer Connected, Sewer: Connected, Sewer: Public
Finances and disclosures
- Price:$1,299,000
- Price per sq. ft.:$312.79
- Tax amount:$4,691
New listings near 1574 E Stablewood Cir S
- New
 $360,000Active2 beds 2 baths988 sq. ft.
$360,000Active2 beds 2 baths988 sq. ft.4851 Woodbridge Dr #41, Salt Lake City, UT 84117
MLS# 2136520Listed by: SUMMIT SOTHEBY'S INTERNATIONAL REALTY - New
 $998,000Active5 beds 3 baths2,896 sq. ft.
$998,000Active5 beds 3 baths2,896 sq. ft.4020 S Oliver Dr E, Holladay, UT 84124
MLS# 2136514Listed by: COLDWELL BANKER REALTY (SALT LAKE-SUGAR HOUSE) - New
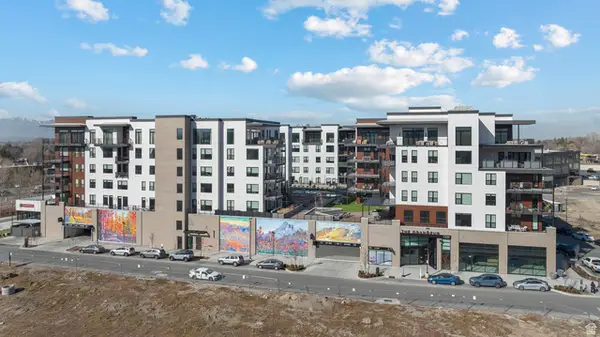 $1,150,000Active2 beds 3 baths1,954 sq. ft.
$1,150,000Active2 beds 3 baths1,954 sq. ft.1920 E Rodeo Walk Dr #505, Holladay, UT 84117
MLS# 2136211Listed by: UTAH'S WISE CHOICE REAL ESTATE - New
 $5,500,000Active7 beds 5 baths7,808 sq. ft.
$5,500,000Active7 beds 5 baths7,808 sq. ft.5885 S Tolcate Ln, Holladay, UT 84121
MLS# 2135968Listed by: EXIT REALTY SUCCESS - New
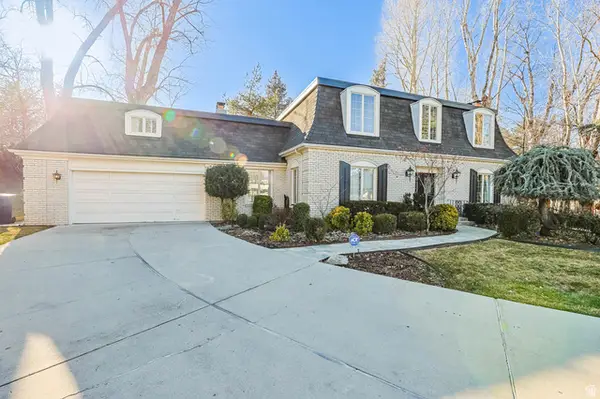 $975,000Active4 beds 3 baths2,912 sq. ft.
$975,000Active4 beds 3 baths2,912 sq. ft.5334 S Cottonwood Club Cir, Holladay, UT 84117
MLS# 2135931Listed by: ELEVEN11 REAL ESTATE - Open Sat, 11am to 2pm
 $740,000Pending3 beds 2 baths2,315 sq. ft.
$740,000Pending3 beds 2 baths2,315 sq. ft.3471 E Olympus Dr, Millcreek, UT 84124
MLS# 2135847Listed by: KW SOUTH VALLEY KELLER WILLIAMS - New
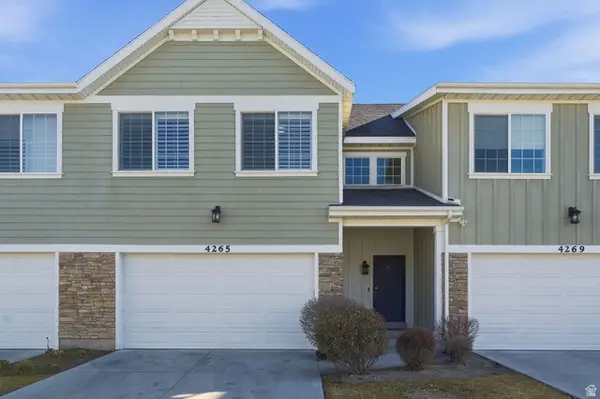 $559,900Active3 beds 3 baths2,072 sq. ft.
$559,900Active3 beds 3 baths2,072 sq. ft.4265 S Haven Park Way, Holladay, UT 84124
MLS# 2135328Listed by: KW UTAH REALTORS KELLER WILLIAMS (BRICKYARD) - New
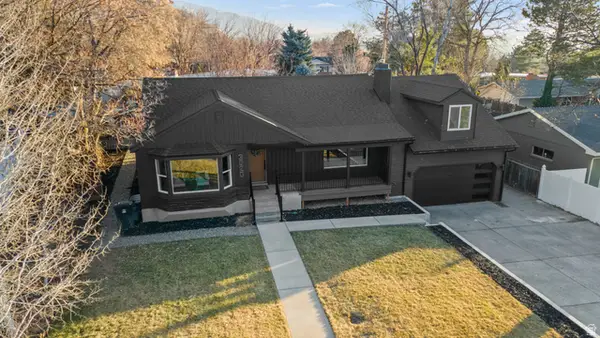 $1,285,000Active4 beds 3 baths3,850 sq. ft.
$1,285,000Active4 beds 3 baths3,850 sq. ft.3020 E Middleton Way, Holladay, UT 84124
MLS# 2135424Listed by: CONRAD CRUZ REAL ESTATE SERVICES, LLC - Open Sat, 1 to 3pmNew
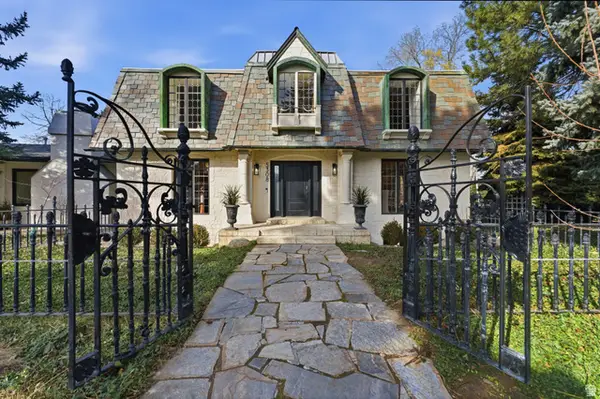 $2,000,000Active5 beds 4 baths4,389 sq. ft.
$2,000,000Active5 beds 4 baths4,389 sq. ft.5308 S Baywood Cir, Holladay, UT 84117
MLS# 2135276Listed by: BERKSHIRE HATHAWAY HOMESERVICES UTAH PROPERTIES (SALT LAKE) - Open Sat, 11am to 2pmNew
 Listed by ERA$749,900Active4 beds 2 baths2,292 sq. ft.
Listed by ERA$749,900Active4 beds 2 baths2,292 sq. ft.1640 E Mateo Way S, Holladay, UT 84117
MLS# 2135101Listed by: ERA BROKERS CONSOLIDATED (SALT LAKE)

