1917 E Holladay View Place, Holladay, UT 84117
Local realty services provided by:ERA Brokers Consolidated
1917 E Holladay View Place,Holladay, UT 84117
$1,088,800
- 5 Beds
- 4 Baths
- 3,964 sq. ft.
- Single family
- Active
Listed by: lynn griese, meredith reed
Office: cb realty (union heights)
MLS#:12504048
Source:UT_PCBR
Price summary
- Price:$1,088,800
- Price per sq. ft.:$274.67
About this home
Located in the gated Holladay Oaks community, this elegant two-story home sits among mature trees and lush landscaping, creating a rare park-like setting in the heart of Holladay. With nearly 4,000 square feet, the home offers 5 bedrooms, 3.5 bathrooms, and multiple gathering spaces designed for both relaxation and entertaining.
The main level welcomes you with vaulted ceilings, abundant natural light, and an open flow between the family room, dining area, and kitchen. Finishes throughout the home include travertine, marble, granite countertops, and rich alder cabinetry, adding warmth and timeless sophistication. The kitchen is the home's centerpiece, featuring a large island, bar seating, and gas range. The main-floor primary suite offers a private retreat with walk-in closet and spa-like bath, complete with dual sinks, oversized shower, and jetted tub.
Upstairs, a cozy family room pairs with two bedrooms and a full bath. The lower level extends the living space with another family room, two bedrooms, a full bath, and a versatile bonus room, which would be ideal for an office, gym, or creative studio space.
Outside, the front of the home opens to beautifully landscaped grounds, with mature trees and community spaces that feel like an extension of your own yard. In back, a private deck and patio offer a serene retreat, perfect for morning coffee, evening gatherings, or simply unwinding in the shade. Additional features include plantation shutters, central vacuum, and a smart thermostat. The community provides gated access, snow removal, and exterior maintenance for a truly effortless lifestyle.
Walk to Caputo's for gourmet sandwiches or a chocolate-and-cheese class, or head to 3 Cups for your caffeine fix. With Holladay's town center, the new Holladay Hills development, top schools, the Lions Rec Center, and freeway access nearby, this home offers both tranquility and convenience.
Contact an agent
Home facts
- Year built:2005
- Listing ID #:12504048
- Added:121 day(s) ago
- Updated:January 07, 2026 at 03:52 PM
Rooms and interior
- Bedrooms:5
- Total bathrooms:4
- Full bathrooms:3
- Half bathrooms:1
- Living area:3,964 sq. ft.
Heating and cooling
- Cooling:Air Conditioning, Central Air
- Heating:Forced Air, Natural Gas
Structure and exterior
- Roof:Composition
- Year built:2005
- Building area:3,964 sq. ft.
- Lot area:0.11 Acres
Utilities
- Water:Public
- Sewer:Public Sewer
Finances and disclosures
- Price:$1,088,800
- Price per sq. ft.:$274.67
- Tax amount:$4,550 (2025)
New listings near 1917 E Holladay View Place
- New
 $225,000Active2 beds 1 baths800 sq. ft.
$225,000Active2 beds 1 baths800 sq. ft.2220 E Murray Holladay Rd #64, Holladay, UT 84117
MLS# 2129835Listed by: CANNON & COMPANY - Open Sat, 11am to 1pmNew
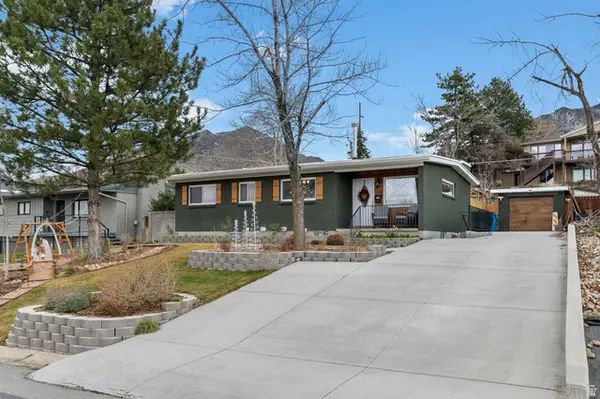 $795,000Active5 beds 2 baths2,302 sq. ft.
$795,000Active5 beds 2 baths2,302 sq. ft.4085 S Olympic Way, Holladay, UT 84124
MLS# 2129616Listed by: WISER REAL ESTATE, LLC - Open Sat, 3 to 5pmNew
 $965,000Active5 beds 3 baths3,524 sq. ft.
$965,000Active5 beds 3 baths3,524 sq. ft.4518 S 2995 E, Salt Lake City, UT 84117
MLS# 2129011Listed by: SUMMIT SOTHEBY'S INTERNATIONAL REALTY - New
 $3,450,000Active5 beds 5 baths8,508 sq. ft.
$3,450,000Active5 beds 5 baths8,508 sq. ft.6150 Murdoch Woods Pl, Salt Lake City, UT 84121
MLS# 2128894Listed by: SUMMIT SOTHEBY'S INTERNATIONAL REALTY - New
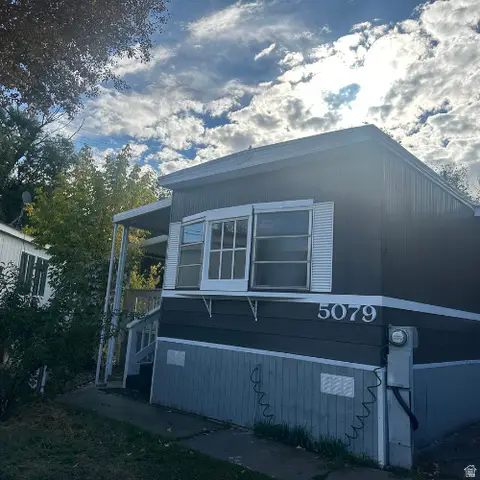 $72,000Active2 beds 2 baths780 sq. ft.
$72,000Active2 beds 2 baths780 sq. ft.5079 S El Amador E, Holladay, UT 84117
MLS# 2128775Listed by: KELLY RIGHT REAL ESTATE OF UTAH, LLC - Open Sat, 1 to 4pm
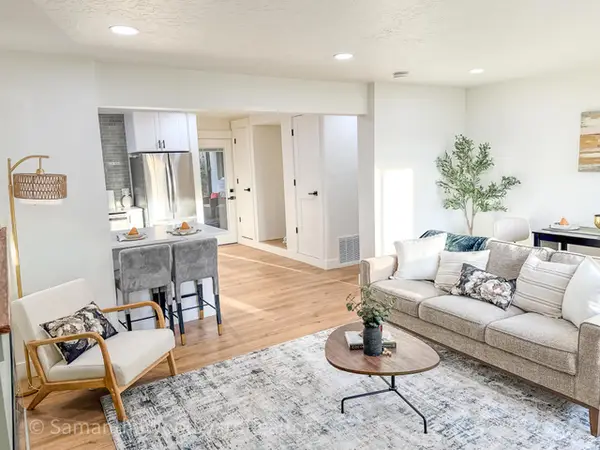 $699,999Active3 beds 2 baths1,533 sq. ft.
$699,999Active3 beds 2 baths1,533 sq. ft.4509 S Holladay Cir, Holladay, UT 84117
MLS# 2123732Listed by: REAL ESTATE ESSENTIALS - New
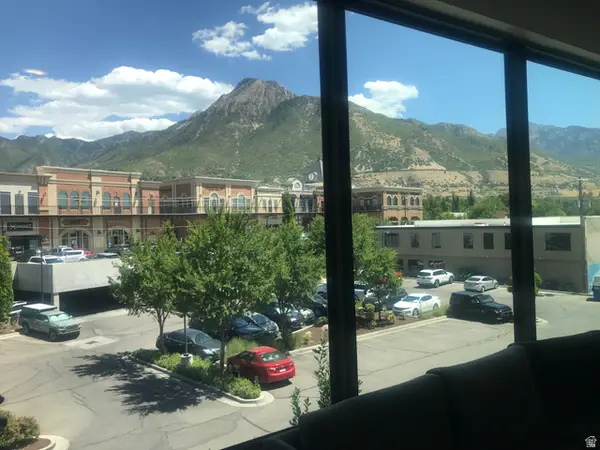 $759,900Active2 beds 2 baths1,474 sq. ft.
$759,900Active2 beds 2 baths1,474 sq. ft.2240 E Laney Ave S #102, Holladay, UT 84117
MLS# 2128661Listed by: FAIRMONT PROPERTIES 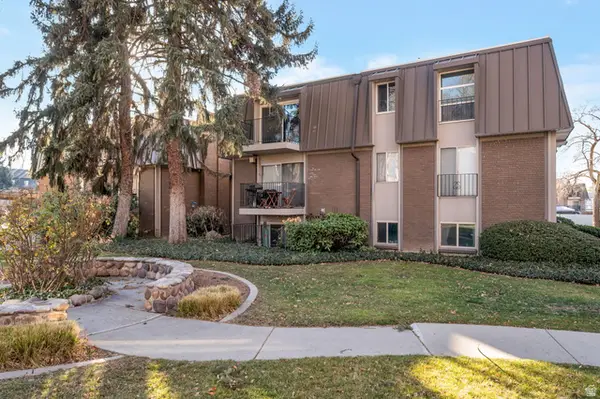 $278,000Pending2 beds 1 baths1,100 sq. ft.
$278,000Pending2 beds 1 baths1,100 sq. ft.4856 S Highland Cir E #6, Murray, UT 84117
MLS# 2128504Listed by: REALTYPATH LLC (PLATINUM) $1,045,000Active4 beds 3 baths2,720 sq. ft.
$1,045,000Active4 beds 3 baths2,720 sq. ft.4281 S Lynne Ln, Holladay, UT 84124
MLS# 2127840Listed by: MANSELL REAL ESTATE INC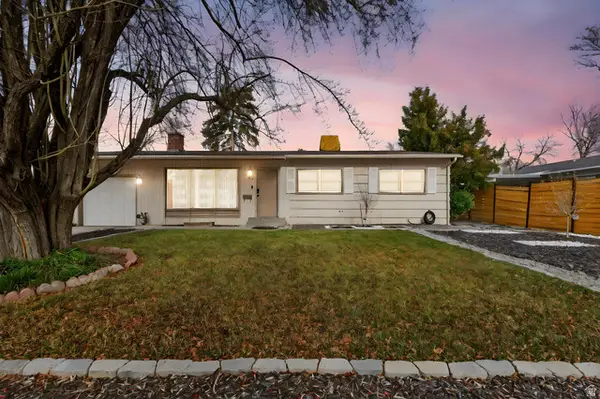 $625,000Pending3 beds 2 baths1,500 sq. ft.
$625,000Pending3 beds 2 baths1,500 sq. ft.1771 E Fieldcrest Ln, Holladay, UT 84117
MLS# 2127976Listed by: REAL BROKER, LLC
