1920 E Rodeo Dr #508, Holladay, UT 84117
Local realty services provided by:ERA Realty Center
Listed by: kelly hamlin
Office: summit sotheby's international realty
MLS#:2113718
Source:SL
Price summary
- Price:$4,200,000
- Price per sq. ft.:$1,268.12
- Monthly HOA dues:$785
About this home
Penthouse #508 is located in The Grandeur — a highly secure building with unmatched amenities — this Custom built Penthouse is ideal for those seeking a simplified lifestyle or looking to downsize without sacrificing quality, comfort, or location. Masterfully designed by Carrie Oliver with Co & Co Curated, where every element reflects a perfect harmony of luxury and livability. Thoughtfully crafted with an eye for detail, this penthouse offers an elevated lifestyle experience that seamlessly blends comfort with sophistication.
Key Features:
• Expansive great room designed for connection, celebration, and effortless entertaining
• Gourmet chef’s kitchen featuring elegant Neolith porcelain countertops
• Heated floors in the spa-inspired primary bathroom
• Large Private patios showcasing breathtaking mountain views and the serene Big Cottonwood Creek
• Private 2-car garage with additional storage – ensuring convenience, security, and exclusivity
Nestled within Holladay Hills, a 58-acre, vibrant NEW community offering 750,000 square feet of office, dining, shopping, and entertainment spaces. With scenic walking trails boarding Big Cottonwood Creek, central plazas, and a spacious park perfect for gatherings, this dynamic development brings together everything you need for modern living. Unbeatable panoramic mountain views, 16 miles to Alta / Snowbird resort, convenient proximity to all other Ski resorts, Downtown Salt Lake City, Silicon Slopes, and Salt Lake City International Airport. Come for the luxury. Stay for the lifestyle.
Contact an agent
Home facts
- Year built:2024
- Listing ID #:2113718
- Added:94 day(s) ago
- Updated:December 29, 2025 at 12:03 PM
Rooms and interior
- Bedrooms:3
- Total bathrooms:3
- Full bathrooms:1
- Living area:3,312 sq. ft.
Heating and cooling
- Cooling:Central Air
- Heating:Forced Air
Structure and exterior
- Year built:2024
- Building area:3,312 sq. ft.
- Lot area:0.01 Acres
Schools
- High school:Cottonwood
- Middle school:Bonneville
- Elementary school:Cottonwood
Utilities
- Water:Culinary, Water Connected
- Sewer:Sewer: Public
Finances and disclosures
- Price:$4,200,000
- Price per sq. ft.:$1,268.12
- Tax amount:$1,454
New listings near 1920 E Rodeo Dr #508
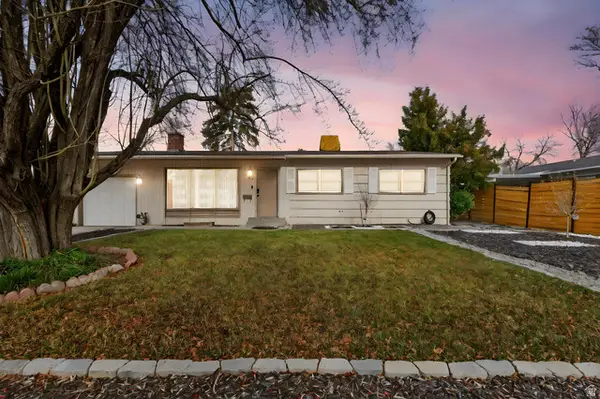 $625,000Pending3 beds 2 baths1,500 sq. ft.
$625,000Pending3 beds 2 baths1,500 sq. ft.1771 E Fieldcrest Ln, Holladay, UT 84117
MLS# 2127976Listed by: REAL BROKER, LLC- New
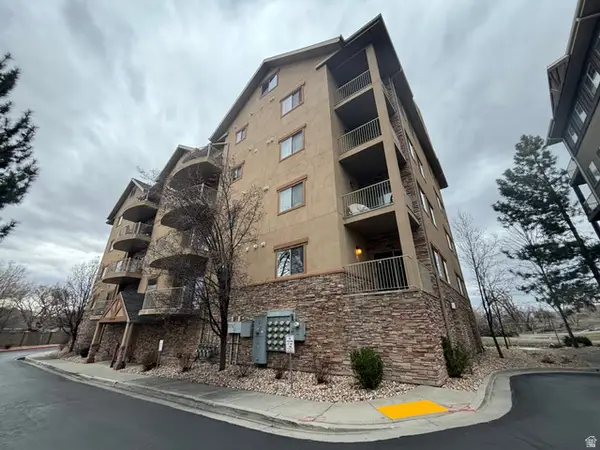 $395,000Active2 beds 2 baths1,523 sq. ft.
$395,000Active2 beds 2 baths1,523 sq. ft.1235 E Wolf Hollow Ln #101, Holladay, UT 84117
MLS# 2127945Listed by: UNITY GROUP REAL ESTATE LLC - New
 $1,045,000Active4 beds 3 baths2,720 sq. ft.
$1,045,000Active4 beds 3 baths2,720 sq. ft.4182 S Lynne Ln, Holladay, UT 84124
MLS# 2127840Listed by: MANSELL REAL ESTATE INC  $519,000Pending2 beds 2 baths1,732 sq. ft.
$519,000Pending2 beds 2 baths1,732 sq. ft.5164 S 1870 E, Holladay, UT 84117
MLS# 2127750Listed by: REAL BROKER, LLC $1,876,832Pending4 beds 4 baths3,069 sq. ft.
$1,876,832Pending4 beds 4 baths3,069 sq. ft.4447 S Holladay Park Ln E, Holladay, UT 84124
MLS# 2127496Listed by: SUMMIT SOTHEBY'S INTERNATIONAL REALTY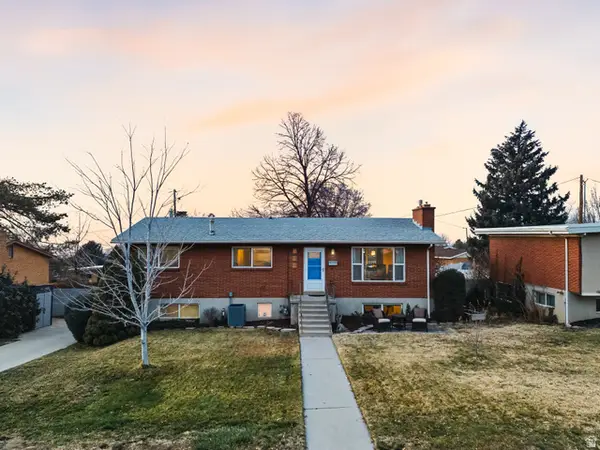 $725,000Pending3 beds 3 baths2,440 sq. ft.
$725,000Pending3 beds 3 baths2,440 sq. ft.4246 S 3080 E, Salt Lake City, UT 84124
MLS# 2127267Listed by: REAL BROKER, LLC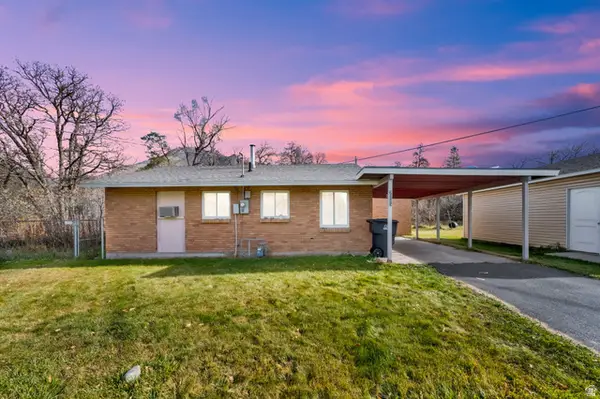 $950,000Active4 beds 2 baths2,236 sq. ft.
$950,000Active4 beds 2 baths2,236 sq. ft.2225 E Fardown Ave, Holladay, UT 84121
MLS# 2126948Listed by: REALTYPATH LLC (HOME AND FAMILY) $875,000Active3 beds 2 baths2,408 sq. ft.
$875,000Active3 beds 2 baths2,408 sq. ft.4197 S Holloway Dr, Holladay, UT 84124
MLS# 2126882Listed by: REALTYPATH LLC (SOUTH VALLEY)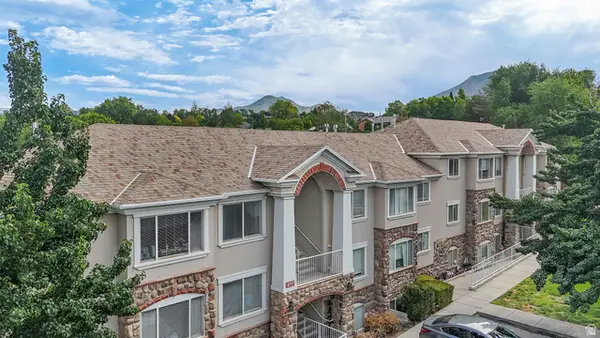 $5,200,000Active36 beds 32 baths17,754 sq. ft.
$5,200,000Active36 beds 32 baths17,754 sq. ft.4109 S Highland Dr, Holladay, UT 84124
MLS# 2126802Listed by: NEWMARK MOUNTAIN WEST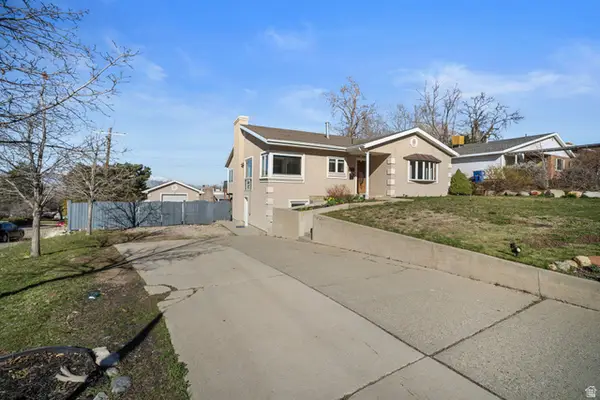 $890,000Active4 beds 3 baths3,228 sq. ft.
$890,000Active4 beds 3 baths3,228 sq. ft.4426 S 3035 E, Holladay, UT 84124
MLS# 2126789Listed by: HOME POSSIBLE REAL ESTATE
