1958 E Longview Dr, Holladay, UT 84124
Local realty services provided by:ERA Realty Center
1958 E Longview Dr,Holladay, UT 84124
$1,975,000
- 6 Beds
- 4 Baths
- 4,545 sq. ft.
- Single family
- Pending
Listed by: shelly vardakis, chrisanne sueltz
Office: lrg collective
MLS#:2120345
Source:SL
Price summary
- Price:$1,975,000
- Price per sq. ft.:$434.54
About this home
Stunning home nestled on a quiet street in the Heart of Holladay! This Gorgeous home has been completely rebuilt, fully permitted and is the epitome of Luxury and Style. Taken all the way down to the foundation and rebuilt. It is a BRAND NEW HOME. The Open-Concept living space features high ceilings, hardwood floors, custom iron railings, an exquisite gas fireplace, an open concept living/dining area, custom cabinets and a Gourmet kitchen with an expansive quartz Island for entertaining. The main-level Primary Suite is a luxurious retreat, offering elegant designer finishes including quartz countertops, an amazing custom shower with soaking tub, double sinks and a generous walk- in closet with laundry hook up. Upstairs you will find 3 bedrooms and a large, open family room area perfect for studying or hanging out. The lot is fully landscaped including a brand NEW sprinkling system, all new concrete and walkways. Located near some of the finest shops and restaurants in Salt Lake, this One of a Kind home truly is Spectacular!
Contact an agent
Home facts
- Year built:1952
- Listing ID #:2120345
- Added:183 day(s) ago
- Updated:November 30, 2025 at 08:45 AM
Rooms and interior
- Bedrooms:6
- Total bathrooms:4
- Full bathrooms:3
- Living area:4,545 sq. ft.
Heating and cooling
- Cooling:Central Air
- Heating:Forced Air, Gas: Central
Structure and exterior
- Roof:Membrane
- Year built:1952
- Building area:4,545 sq. ft.
- Lot area:0.31 Acres
Schools
- High school:Olympus
- Middle school:Olympus
- Elementary school:Crestview
Utilities
- Water:Culinary, Water Connected
- Sewer:Sewer Connected, Sewer: Connected, Sewer: Public
Finances and disclosures
- Price:$1,975,000
- Price per sq. ft.:$434.54
- Tax amount:$3,633
New listings near 1958 E Longview Dr
- New
 $360,000Active2 beds 2 baths988 sq. ft.
$360,000Active2 beds 2 baths988 sq. ft.4851 Woodbridge Dr #41, Salt Lake City, UT 84117
MLS# 2136520Listed by: SUMMIT SOTHEBY'S INTERNATIONAL REALTY - New
 $998,000Active5 beds 3 baths2,896 sq. ft.
$998,000Active5 beds 3 baths2,896 sq. ft.4020 S Oliver Dr E, Holladay, UT 84124
MLS# 2136514Listed by: COLDWELL BANKER REALTY (SALT LAKE-SUGAR HOUSE) - New
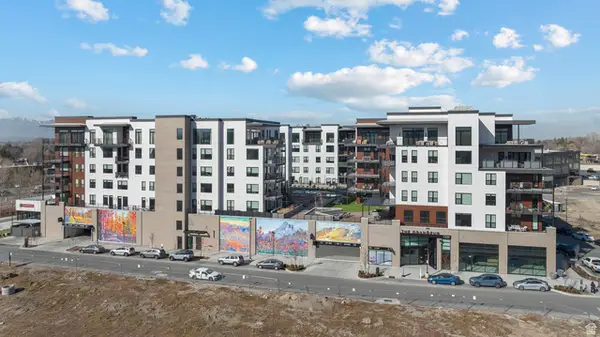 $1,150,000Active2 beds 3 baths1,954 sq. ft.
$1,150,000Active2 beds 3 baths1,954 sq. ft.1920 E Rodeo Walk Dr #505, Holladay, UT 84117
MLS# 2136211Listed by: UTAH'S WISE CHOICE REAL ESTATE - New
 $5,500,000Active7 beds 5 baths7,808 sq. ft.
$5,500,000Active7 beds 5 baths7,808 sq. ft.5885 S Tolcate Ln, Holladay, UT 84121
MLS# 2135968Listed by: EXIT REALTY SUCCESS - New
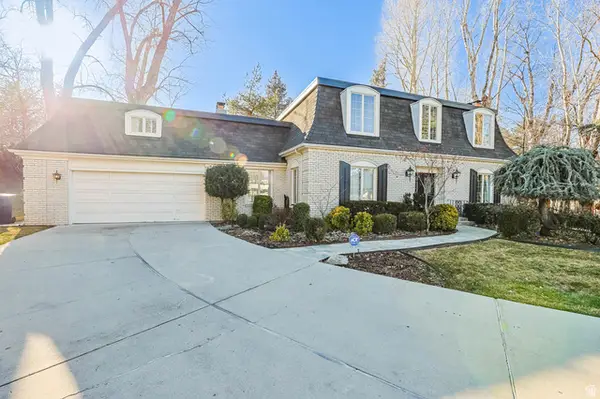 $975,000Active4 beds 3 baths2,912 sq. ft.
$975,000Active4 beds 3 baths2,912 sq. ft.5334 S Cottonwood Club Cir, Holladay, UT 84117
MLS# 2135931Listed by: ELEVEN11 REAL ESTATE - Open Sat, 11am to 2pm
 $740,000Pending3 beds 2 baths2,315 sq. ft.
$740,000Pending3 beds 2 baths2,315 sq. ft.3471 E Olympus Dr, Millcreek, UT 84124
MLS# 2135847Listed by: KW SOUTH VALLEY KELLER WILLIAMS - New
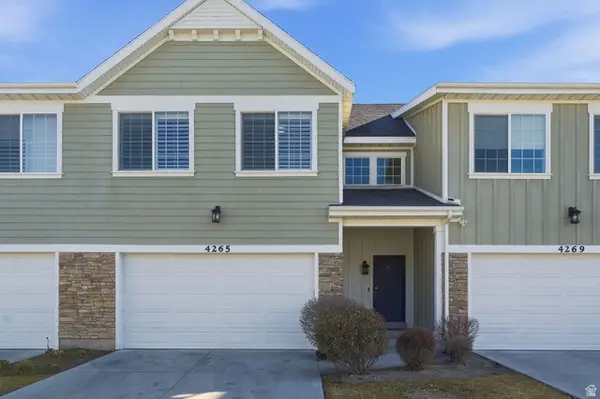 $559,900Active3 beds 3 baths2,072 sq. ft.
$559,900Active3 beds 3 baths2,072 sq. ft.4265 S Haven Park Way, Holladay, UT 84124
MLS# 2135328Listed by: KW UTAH REALTORS KELLER WILLIAMS (BRICKYARD) - New
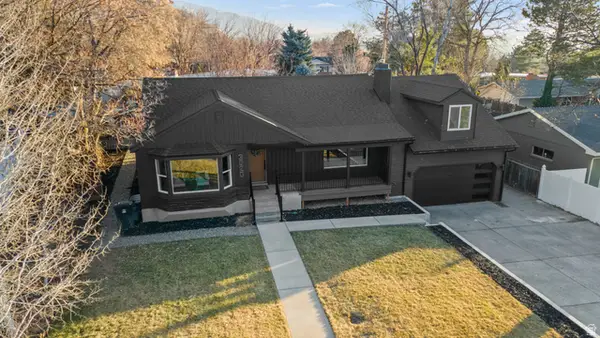 $1,285,000Active4 beds 3 baths3,850 sq. ft.
$1,285,000Active4 beds 3 baths3,850 sq. ft.3020 E Middleton Way, Holladay, UT 84124
MLS# 2135424Listed by: CONRAD CRUZ REAL ESTATE SERVICES, LLC - Open Sat, 1 to 3pmNew
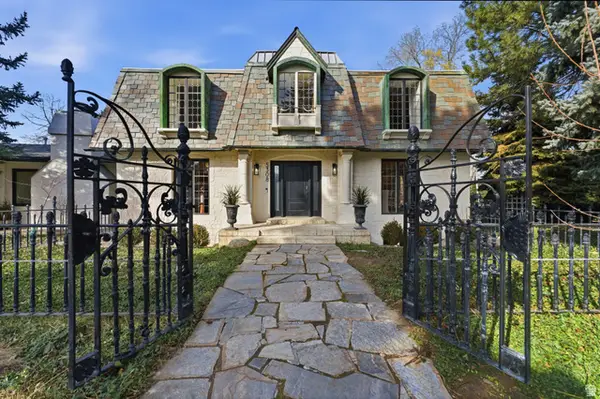 $2,000,000Active5 beds 4 baths4,389 sq. ft.
$2,000,000Active5 beds 4 baths4,389 sq. ft.5308 S Baywood Cir, Holladay, UT 84117
MLS# 2135276Listed by: BERKSHIRE HATHAWAY HOMESERVICES UTAH PROPERTIES (SALT LAKE) - Open Sat, 11am to 2pmNew
 Listed by ERA$749,900Active4 beds 2 baths2,292 sq. ft.
Listed by ERA$749,900Active4 beds 2 baths2,292 sq. ft.1640 E Mateo Way S, Holladay, UT 84117
MLS# 2135101Listed by: ERA BROKERS CONSOLIDATED (SALT LAKE)

