2138 E Pheasant Ln, Holladay, UT 84121
Local realty services provided by:ERA Realty Center
2138 E Pheasant Ln,Holladay, UT 84121
$4,695,000
- 6 Beds
- 6 Baths
- 8,218 sq. ft.
- Single family
- Active
Listed by: linda secrist, lisa herron-mckinney
Office: berkshire hathaway homeservices utah properties (salt lake)
MLS#:2106653
Source:SL
Price summary
- Price:$4,695,000
- Price per sq. ft.:$571.31
About this home
Stunning New Home in Holladay - Exceptional Living on 1/2 Acre Lot Welcome to this extraordinary new residence nestled in the heart of Holladay, set on a beautifully landscaped 1/2-acre lot adorned with mature trees and a soothing stream. This remarkable home showcases elegant craftsmanship and high-end finishes throughout. Step inside to discover rich White Oak floors leading you to breathtaking cabinetry complemented by top-tier luxury appliances. The gourmet kitchen is a chef's dream, featuring a Wolf induction cooktop, double ovens, dual refrigerator drawers, an ice maker, and an expansive walk-in pantry. The spacious 15-foot center island creates a perfect gathering space while offering stunning views through abundant, light-filled windows. The upper level boasts a versatile suite that can serve as an extra bedroom or an opulent playroom, providing flexibility for your lifestyle needs. The beautifully designed lower level is adorned with plush wool carpet and features a cozy fireplace, as well as a golf simulator and a wet bar equipped with Subzero appliances for your entertainment. Thoughtfully designed, this home is wired for electric blinds in key areas, including the office, main guest room, family room, entryway, and master bedroom for added convenience and elegance. Additional amenities include a Lutron lighting system, two EV chargers, a tankless water heater for efficient living, and a detached garage featuring built-ins with potential workshop space. Don't miss the opportunity to own this rare new find in Holladay, where luxury meets tranquility. Schedule your private showing today! *Square footage provided as a courtesy. Buyer is advised to obtain independent measurements and verify all information.*
Contact an agent
Home facts
- Year built:2023
- Listing ID #:2106653
- Added:142 day(s) ago
- Updated:January 11, 2026 at 12:00 PM
Rooms and interior
- Bedrooms:6
- Total bathrooms:6
- Full bathrooms:2
- Living area:8,218 sq. ft.
Heating and cooling
- Cooling:Central Air
- Heating:Gas: Central
Structure and exterior
- Roof:Asphalt, Membrane, Metal, Tile
- Year built:2023
- Building area:8,218 sq. ft.
- Lot area:0.52 Acres
Schools
- High school:Cottonwood
- Middle school:Bonneville
- Elementary school:Cottonwood
Utilities
- Water:Culinary, Water Connected
- Sewer:Sewer: Public
Finances and disclosures
- Price:$4,695,000
- Price per sq. ft.:$571.31
- Tax amount:$14,973
New listings near 2138 E Pheasant Ln
- Open Sun, 10:30am to 12pmNew
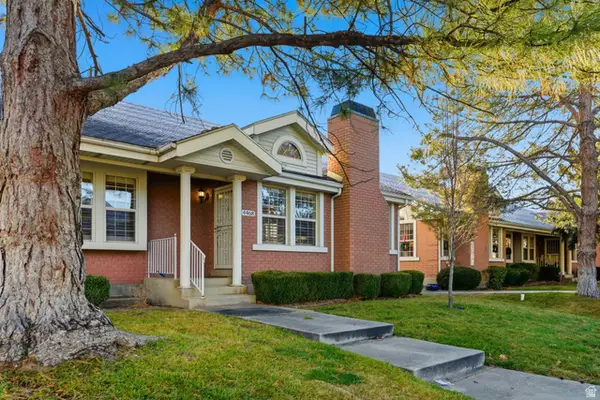 $599,900Active2 beds 3 baths2,600 sq. ft.
$599,900Active2 beds 3 baths2,600 sq. ft.4468 S Manor Ridge Pl E #19, Holladay, UT 84124
MLS# 2130041Listed by: BLAKEMORE REAL ESTATE LLC - New
 $225,000Active2 beds 1 baths800 sq. ft.
$225,000Active2 beds 1 baths800 sq. ft.2220 E Murray Holladay Rd #64, Holladay, UT 84117
MLS# 2129835Listed by: CANNON & COMPANY - Open Sun, 11am to 1pmNew
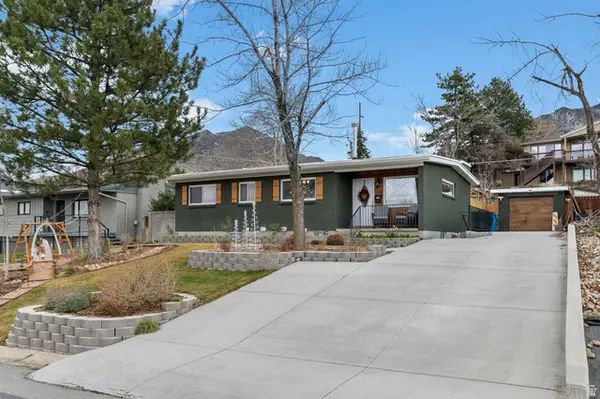 $795,000Active5 beds 2 baths2,302 sq. ft.
$795,000Active5 beds 2 baths2,302 sq. ft.4085 S Olympic Way, Holladay, UT 84124
MLS# 2129616Listed by: WISER REAL ESTATE, LLC - New
 $965,000Active5 beds 3 baths3,524 sq. ft.
$965,000Active5 beds 3 baths3,524 sq. ft.4518 S 2995 E, Salt Lake City, UT 84117
MLS# 2129011Listed by: SUMMIT SOTHEBY'S INTERNATIONAL REALTY - New
 $3,450,000Active5 beds 5 baths8,508 sq. ft.
$3,450,000Active5 beds 5 baths8,508 sq. ft.6150 Murdoch Woods Pl, Salt Lake City, UT 84121
MLS# 2128894Listed by: SUMMIT SOTHEBY'S INTERNATIONAL REALTY - New
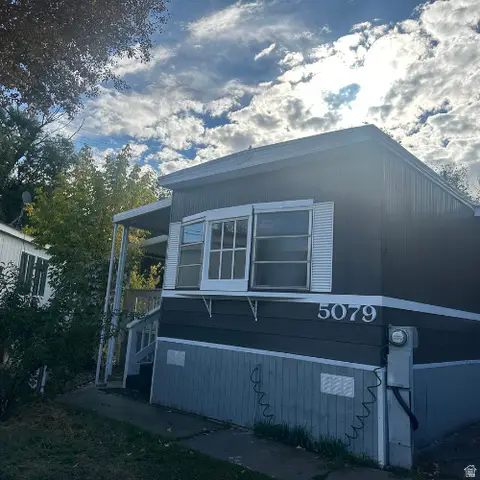 $72,000Active2 beds 2 baths780 sq. ft.
$72,000Active2 beds 2 baths780 sq. ft.5079 S El Amador E, Holladay, UT 84117
MLS# 2128775Listed by: KELLY RIGHT REAL ESTATE OF UTAH, LLC 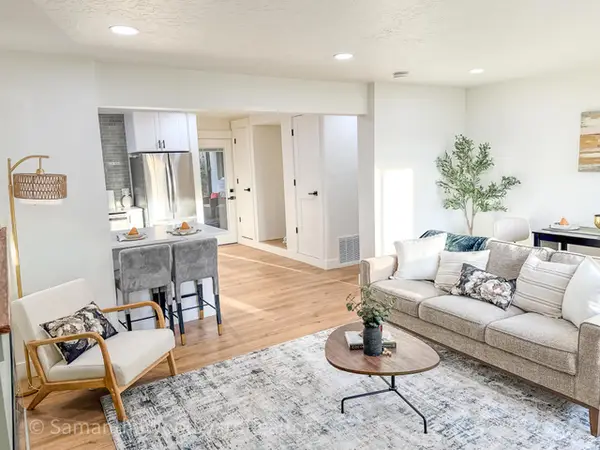 $699,999Active3 beds 2 baths1,533 sq. ft.
$699,999Active3 beds 2 baths1,533 sq. ft.4509 S Holladay Cir, Holladay, UT 84117
MLS# 2123732Listed by: REAL ESTATE ESSENTIALS- Open Sun, 2 to 4pmNew
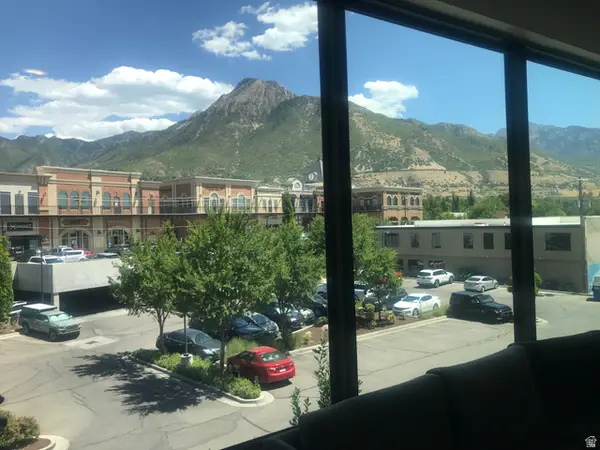 $759,900Active2 beds 2 baths1,474 sq. ft.
$759,900Active2 beds 2 baths1,474 sq. ft.2240 E Laney Ave S #102, Holladay, UT 84117
MLS# 2128661Listed by: FAIRMONT PROPERTIES 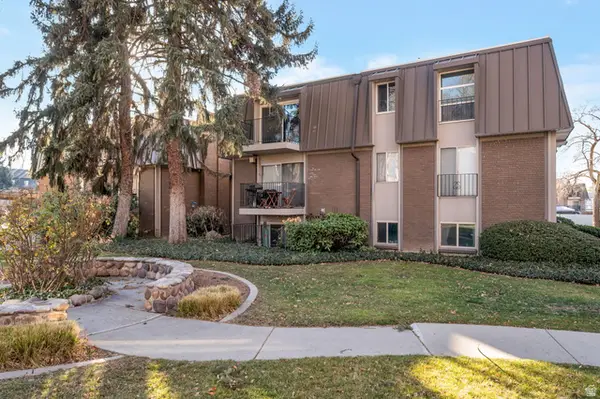 $278,000Pending2 beds 1 baths1,100 sq. ft.
$278,000Pending2 beds 1 baths1,100 sq. ft.4856 S Highland Cir E #6, Murray, UT 84117
MLS# 2128504Listed by: REALTYPATH LLC (PLATINUM) $1,045,000Active4 beds 3 baths2,720 sq. ft.
$1,045,000Active4 beds 3 baths2,720 sq. ft.4281 S Lynne Ln, Holladay, UT 84124
MLS# 2127840Listed by: MANSELL REAL ESTATE INC
