Local realty services provided by:ERA Brokers Consolidated
2752 E Wardway Dr,Holladay, UT 84124
$1,169,000
- 5 Beds
- 2 Baths
- 3,216 sq. ft.
- Single family
- Pending
Listed by: christian bitton
Office: equity real estate (advantage)
MLS#:2110788
Source:SL
Price summary
- Price:$1,169,000
- Price per sq. ft.:$363.5
About this home
Welcome to this beautifully updated rambler in one of the most sought-after neighborhoods in Holladay! With 5 bedrooms and 2 bathrooms, this home offers the perfect blend of modern amenities and classic charm. The open floor plan creates an inviting atmosphere, ideal for both family living and entertaining. Recent upgrades include two HVAC systems, water heater, newer roof, newer electrical and plumbing, Low-E windows for energy efficiency, and a top-of-the-line induction range in the kitchen. For those who love to entertain, the low-maintenance backyard is perfect for summer gatherings, while the expansive 48-foot deep garage (with 220V power) provides ample space for projects or storage. Located just minutes from Oakmont Plaza Shopping Mall and the popular Block Party 2700 Food Hall, you'll enjoy the convenience of nearby dining, shopping, and community events. Plus, this home is within walking distance to top-rated schools, making it an ideal spot for families. Square footage figures are provided as a courtesy estimate only and were obtained from attached sketch. Buyer is advised to obtain an independent measurement.
Contact an agent
Home facts
- Year built:1953
- Listing ID #:2110788
- Added:142 day(s) ago
- Updated:January 31, 2026 at 08:57 AM
Rooms and interior
- Bedrooms:5
- Total bathrooms:2
- Full bathrooms:2
- Living area:3,216 sq. ft.
Heating and cooling
- Cooling:Central Air
- Heating:Forced Air, Gas: Central
Structure and exterior
- Roof:Asphalt
- Year built:1953
- Building area:3,216 sq. ft.
- Lot area:0.21 Acres
Schools
- High school:Skyline
- Middle school:Churchill
- Elementary school:Morningside
Utilities
- Water:Culinary, Water Connected
- Sewer:Sewer Connected, Sewer: Connected, Sewer: Public
Finances and disclosures
- Price:$1,169,000
- Price per sq. ft.:$363.5
- Tax amount:$3,458
New listings near 2752 E Wardway Dr
- Open Sat, 1 to 3pmNew
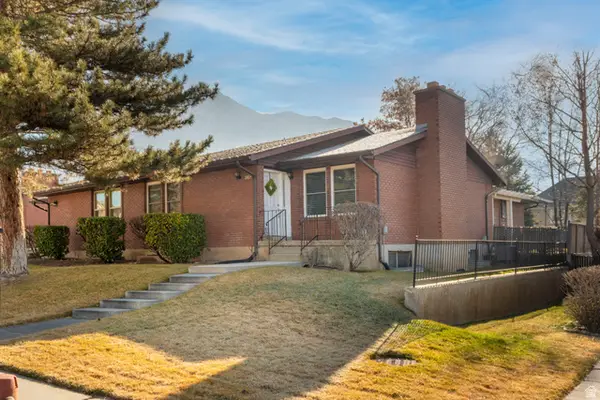 $525,000Active2 beds 2 baths2,652 sq. ft.
$525,000Active2 beds 2 baths2,652 sq. ft.2404 E 4500 S, Holladay, UT 84117
MLS# 2134078Listed by: PLUMB & COMPANY REALTORS LLP - New
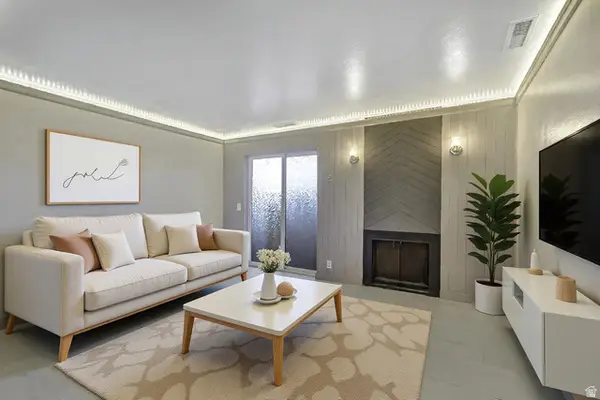 $250,000Active1 beds 1 baths675 sq. ft.
$250,000Active1 beds 1 baths675 sq. ft.2220 E Murray Holladay Rd S #414, Holladay, UT 84117
MLS# 2134094Listed by: EXIT REALTY SUCCESS - New
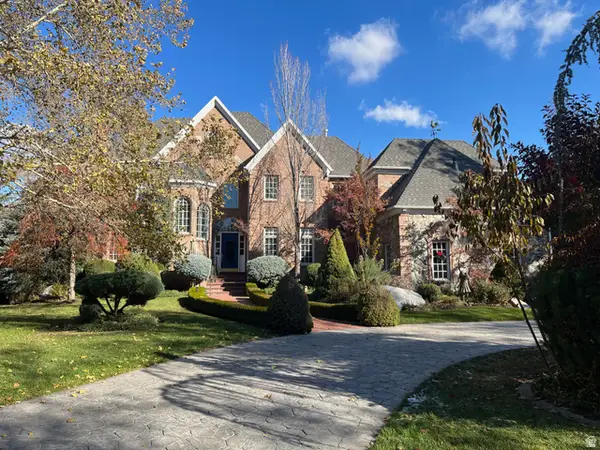 $3,850,000Active5 beds 5 baths7,652 sq. ft.
$3,850,000Active5 beds 5 baths7,652 sq. ft.2051 E Normandywoods Ct, Holladay, UT 84117
MLS# 2134117Listed by: HOME POSSIBLE REAL ESTATE - Open Sat, 11am to 2pmNew
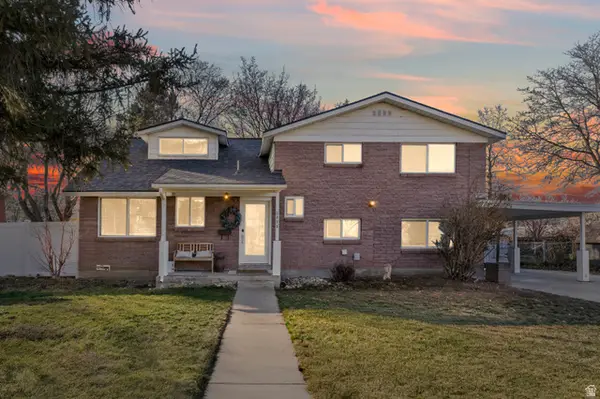 $675,000Active5 beds 3 baths2,101 sq. ft.
$675,000Active5 beds 3 baths2,101 sq. ft.5088 S Gurene Dr, Holladay, UT 84117
MLS# 2133949Listed by: EXP REALTY, LLC - Open Sat, 11am to 2pmNew
 $2,750,000Active4 beds 4 baths9,232 sq. ft.
$2,750,000Active4 beds 4 baths9,232 sq. ft.5758 S Wasatch Blvd, Holladay, UT 84121
MLS# 2133936Listed by: WINDERMERE REAL ESTATE - Open Sat, 11am to 3pmNew
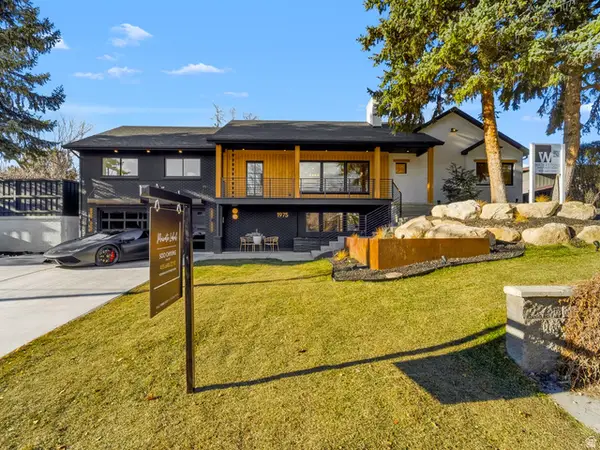 $3,095,000Active5 beds 5 baths5,157 sq. ft.
$3,095,000Active5 beds 5 baths5,157 sq. ft.1975 E Gunderson Ln, Holladay, UT 84124
MLS# 2133775Listed by: REALTY ONE GROUP SIGNATURE - New
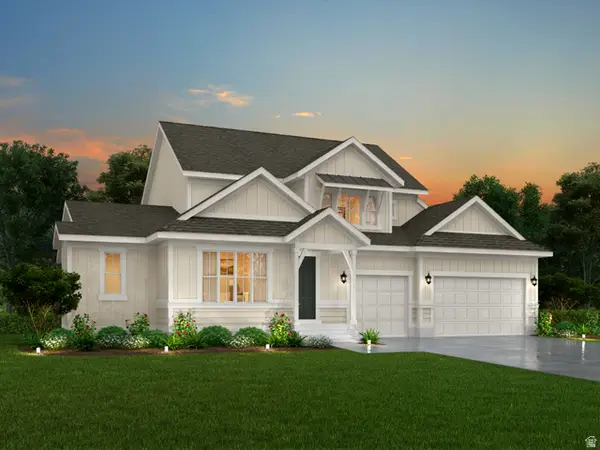 $1,588,646Active4 beds 3 baths4,165 sq. ft.
$1,588,646Active4 beds 3 baths4,165 sq. ft.1681 E Delaware Ln, Holladay, UT 84117
MLS# 2133657Listed by: IVORY HOMES, LTD - New
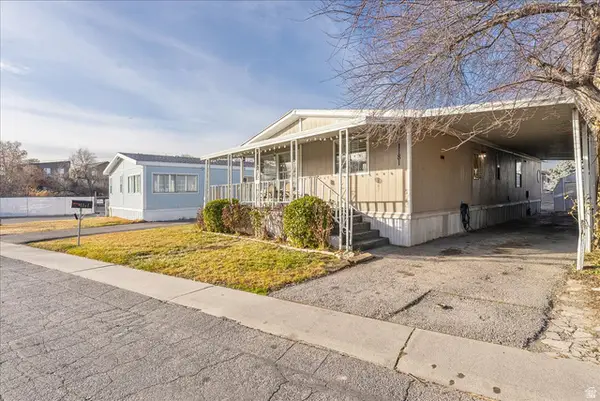 $133,000Active3 beds 1 baths1,392 sq. ft.
$133,000Active3 beds 1 baths1,392 sq. ft.1181 E Del Rio St, Holladay, UT 84117
MLS# 2133571Listed by: EQUITY REAL ESTATE (SOLID) - Open Sat, 12 to 2pmNew
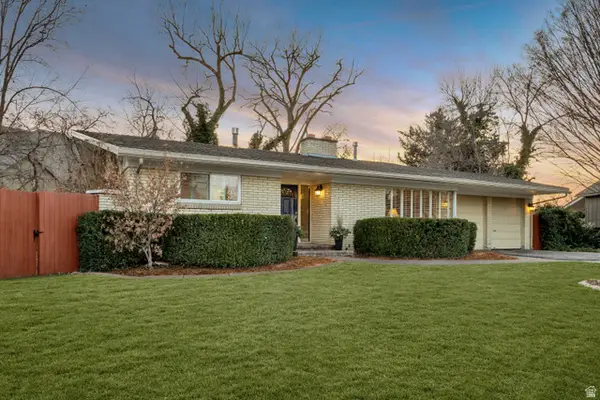 $1,249,000Active5 beds 3 baths3,463 sq. ft.
$1,249,000Active5 beds 3 baths3,463 sq. ft.1900 E 5685 S, Holladay, UT 84121
MLS# 2133575Listed by: UTAH SELECT REALTY PC - New
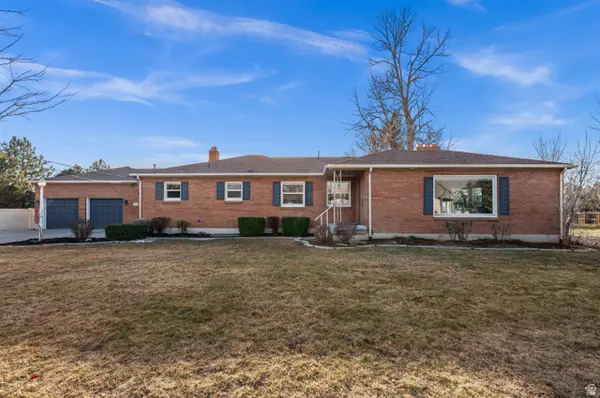 $949,000Active6 beds 3 baths3,500 sq. ft.
$949,000Active6 beds 3 baths3,500 sq. ft.1420 E Spring Ln S, Holladay, UT 84117
MLS# 2133417Listed by: THE GROUP REAL ESTATE, LLC

