2894 E Kentucky Ave, Holladay, UT 84117
Local realty services provided by:ERA Realty Center
Listed by: mike lindsay
Office: coldwell banker realty (union heights)
MLS#:2117246
Source:SL
Price summary
- Price:$1,395,000
- Price per sq. ft.:$416.42
About this home
Mid-century brick and stone rambler rich in character. Premium spot on desirable Kentucky Avenue with stunning Mt. Olympus views, private setting and walkability to famed Holladay Village! This house has a wide-open floorplan with wood plank floors, vintage fireplaces, a vaulted sunroom focused on views! The finishes throughout are high quality with great appeal. The exhibition kitchen has sleek, upscale modern cabinets, a huge quartz island and tons of storage. The primary suite looks upon the views and has a great bath. All six bedrooms are nice and bright. The staircase is lined with a distinctive modern wood/steel railing. The lower level features a spacious rec area. The yard is wonderful with plenty of space for further outdoor living options. The large garage has a great adjoining garden room. This home is all about quality and easy indoor/outdoor living. Outstanding in every way!
Contact an agent
Home facts
- Year built:1964
- Listing ID #:2117246
- Added:121 day(s) ago
- Updated:December 20, 2025 at 08:53 AM
Rooms and interior
- Bedrooms:6
- Total bathrooms:3
- Full bathrooms:1
- Living area:3,350 sq. ft.
Heating and cooling
- Cooling:Central Air
- Heating:Forced Air, Gas: Central
Structure and exterior
- Roof:Asphalt
- Year built:1964
- Building area:3,350 sq. ft.
- Lot area:0.19 Acres
Schools
- High school:Skyline
- Middle school:Churchill
- Elementary school:Morningside
Utilities
- Water:Culinary, Water Connected
- Sewer:Sewer Connected, Sewer: Connected, Sewer: Public
Finances and disclosures
- Price:$1,395,000
- Price per sq. ft.:$416.42
- Tax amount:$5,008
New listings near 2894 E Kentucky Ave
- New
 $360,000Active2 beds 2 baths988 sq. ft.
$360,000Active2 beds 2 baths988 sq. ft.4851 Woodbridge Dr #41, Salt Lake City, UT 84117
MLS# 2136520Listed by: SUMMIT SOTHEBY'S INTERNATIONAL REALTY - New
 $998,000Active5 beds 3 baths2,896 sq. ft.
$998,000Active5 beds 3 baths2,896 sq. ft.4020 S Oliver Dr E, Holladay, UT 84124
MLS# 2136514Listed by: COLDWELL BANKER REALTY (SALT LAKE-SUGAR HOUSE) - New
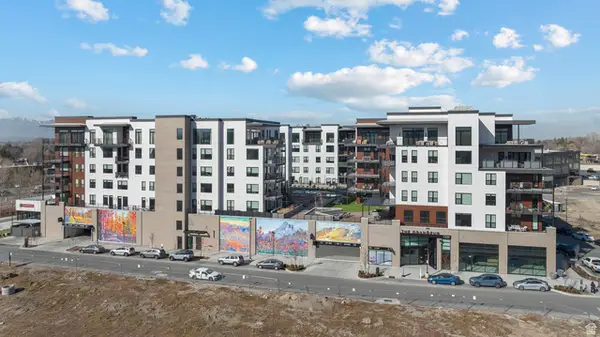 $1,150,000Active2 beds 3 baths1,954 sq. ft.
$1,150,000Active2 beds 3 baths1,954 sq. ft.1920 E Rodeo Walk Dr #505, Holladay, UT 84117
MLS# 2136211Listed by: UTAH'S WISE CHOICE REAL ESTATE - New
 $5,500,000Active7 beds 5 baths7,808 sq. ft.
$5,500,000Active7 beds 5 baths7,808 sq. ft.5885 S Tolcate Ln, Holladay, UT 84121
MLS# 2135968Listed by: EXIT REALTY SUCCESS - New
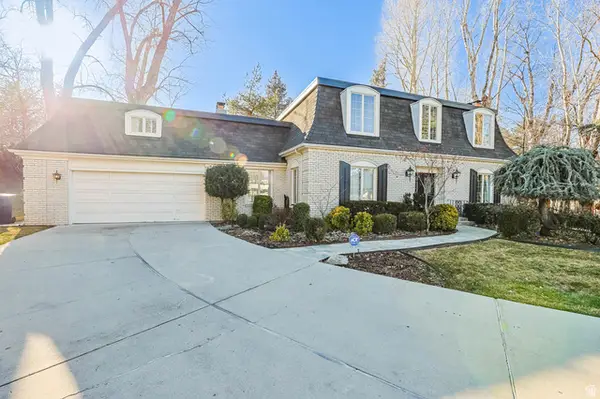 $975,000Active4 beds 3 baths2,912 sq. ft.
$975,000Active4 beds 3 baths2,912 sq. ft.5334 S Cottonwood Club Cir, Holladay, UT 84117
MLS# 2135931Listed by: ELEVEN11 REAL ESTATE - Open Sat, 11am to 2pm
 $740,000Pending3 beds 2 baths2,315 sq. ft.
$740,000Pending3 beds 2 baths2,315 sq. ft.3471 E Olympus Dr, Millcreek, UT 84124
MLS# 2135847Listed by: KW SOUTH VALLEY KELLER WILLIAMS - New
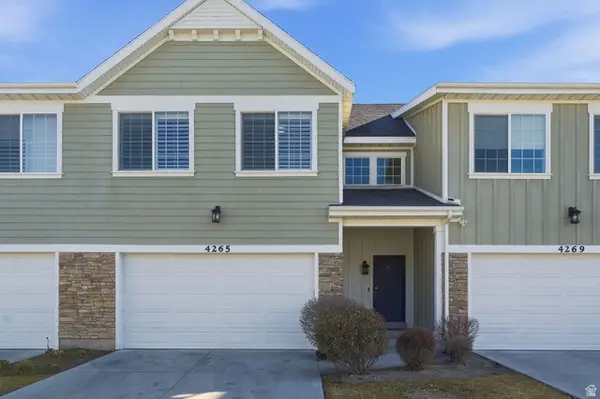 $559,900Active3 beds 3 baths2,072 sq. ft.
$559,900Active3 beds 3 baths2,072 sq. ft.4265 S Haven Park Way, Holladay, UT 84124
MLS# 2135328Listed by: KW UTAH REALTORS KELLER WILLIAMS (BRICKYARD) - New
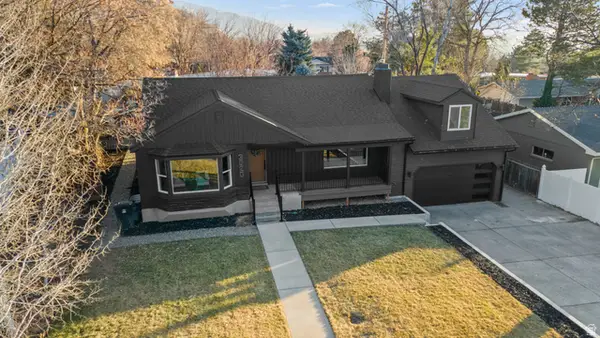 $1,285,000Active4 beds 3 baths3,850 sq. ft.
$1,285,000Active4 beds 3 baths3,850 sq. ft.3020 E Middleton Way, Holladay, UT 84124
MLS# 2135424Listed by: CONRAD CRUZ REAL ESTATE SERVICES, LLC - Open Sat, 1 to 3pmNew
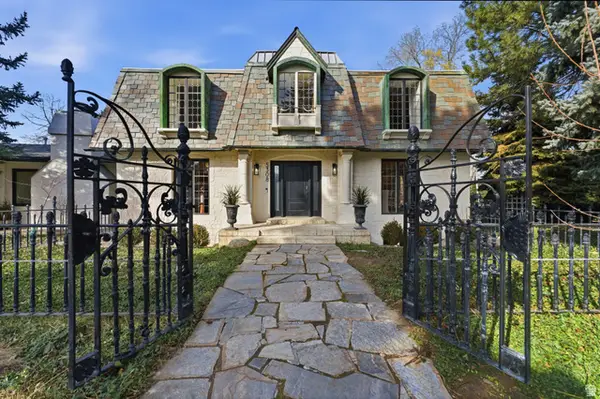 $2,000,000Active5 beds 4 baths4,389 sq. ft.
$2,000,000Active5 beds 4 baths4,389 sq. ft.5308 S Baywood Cir, Holladay, UT 84117
MLS# 2135276Listed by: BERKSHIRE HATHAWAY HOMESERVICES UTAH PROPERTIES (SALT LAKE) - Open Sat, 11am to 2pmNew
 Listed by ERA$749,900Active4 beds 2 baths2,292 sq. ft.
Listed by ERA$749,900Active4 beds 2 baths2,292 sq. ft.1640 E Mateo Way S, Holladay, UT 84117
MLS# 2135101Listed by: ERA BROKERS CONSOLIDATED (SALT LAKE)

