3185 E Tolcate Hills Dr Dr, Holladay, UT 84121
Local realty services provided by:ERA Brokers Consolidated
Listed by: ryan c birdsley
Office: surv real estate inc
MLS#:2062414
Source:SL
Price summary
- Price:$2,999,999
- Price per sq. ft.:$307
- Monthly HOA dues:$50
About this home
Where timeless elegance meets modern luxury-experience panoramic views and world-class living in the heart of Holladay Spectacular modernized European style home where you will find exquisite finishes throughout. This stunning home is perched on the east bench of Holladay with over 9,800 square feet spread over three floors and sits on 1.05 acres. Quite possibly offers the most breathtaking views of the Salt Lake Valley. The elegant architecture, large windows, and grandeur two-story volume ceilings will blow you away as soon as you enter this luxurious home. The main floor comprises of a stunning grand entry, a formal living room, a formal dining area, a great room, two breathtaking fireplaces, an office finished in custom woodwork, a master suite, kitchen, laundry and two half baths. The kitchen is a unique work of art with an unprecedented level of quality and attention to detail, custom cabinets, granite countertops, and a luxurious wood bar. The kitchen is fully equipped with a 48'' 8 burner gas range, double ovens, vented steel hood, and pot filler to prepare the finest gourmet meals. The lavish main floor master suite offers silver leaf ceilings, sitting area and stunning views of the valley exclusive massive his and her walk-in closets a sumptuous bathroom consists of garden tub, walk-in shower, dual vanities, private toilet rooms. Upstairs consists of a secondary family room perfect for entertaining, custom iron railings, bedroom full bath and bonus room and wet bar above the garage. Additional amenities include a downstairs mother in-law kitchen, two bedrooms, with en suite bathrooms, great room, walkout to the backyard patio. Click on the virtual tour for the high-quality images of this masterpiece. Agent related to seller, square footage figures are provided as a courtesy estimate only and were obtained from the county.
Contact an agent
Home facts
- Year built:2005
- Listing ID #:2062414
- Added:325 day(s) ago
- Updated:December 26, 2025 at 11:56 PM
Rooms and interior
- Bedrooms:4
- Total bathrooms:6
- Full bathrooms:2
- Half bathrooms:2
- Living area:9,772 sq. ft.
Heating and cooling
- Cooling:Central Air
- Heating:Gas: Central
Structure and exterior
- Roof:Asphalt, Pitched
- Year built:2005
- Building area:9,772 sq. ft.
- Lot area:1.05 Acres
Schools
- High school:Cottonwood
- Middle school:Bonneville
- Elementary school:Oakwood
Utilities
- Water:Culinary, Water Connected
- Sewer:Septic Tank, Sewer: Septic Tank
Finances and disclosures
- Price:$2,999,999
- Price per sq. ft.:$307
- Tax amount:$11,721
New listings near 3185 E Tolcate Hills Dr Dr
- New
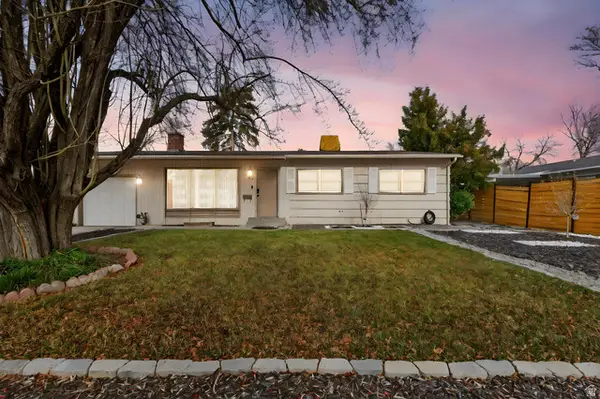 $625,000Active3 beds 2 baths1,500 sq. ft.
$625,000Active3 beds 2 baths1,500 sq. ft.1771 E Fieldcrest Ln, Holladay, UT 84117
MLS# 2127976Listed by: REAL BROKER, LLC - New
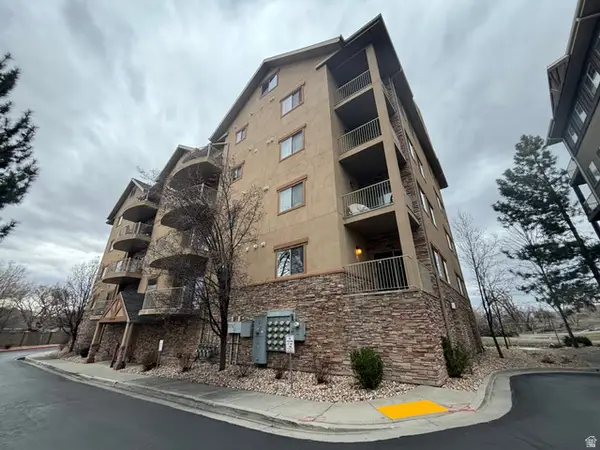 $395,000Active2 beds 2 baths1,523 sq. ft.
$395,000Active2 beds 2 baths1,523 sq. ft.1235 E Wolf Hollow Ln #101, Holladay, UT 84117
MLS# 2127945Listed by: UNITY GROUP REAL ESTATE LLC - New
 $1,045,000Active4 beds 3 baths2,720 sq. ft.
$1,045,000Active4 beds 3 baths2,720 sq. ft.4182 S Lynne Ln, Holladay, UT 84124
MLS# 2127840Listed by: MANSELL REAL ESTATE INC - New
 $519,000Active2 beds 2 baths1,732 sq. ft.
$519,000Active2 beds 2 baths1,732 sq. ft.5164 S 1870 E, Holladay, UT 84117
MLS# 2127750Listed by: REAL BROKER, LLC  $1,876,832Pending4 beds 4 baths3,069 sq. ft.
$1,876,832Pending4 beds 4 baths3,069 sq. ft.4447 S Holladay Park Ln E, Holladay, UT 84124
MLS# 2127496Listed by: SUMMIT SOTHEBY'S INTERNATIONAL REALTY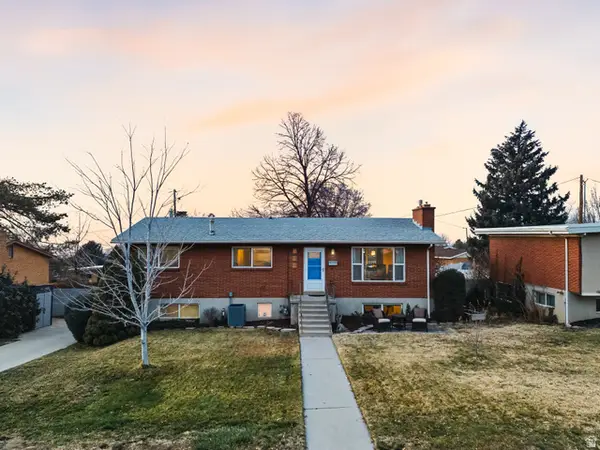 $725,000Pending3 beds 3 baths2,440 sq. ft.
$725,000Pending3 beds 3 baths2,440 sq. ft.4246 S 3080 E, Salt Lake City, UT 84124
MLS# 2127267Listed by: REAL BROKER, LLC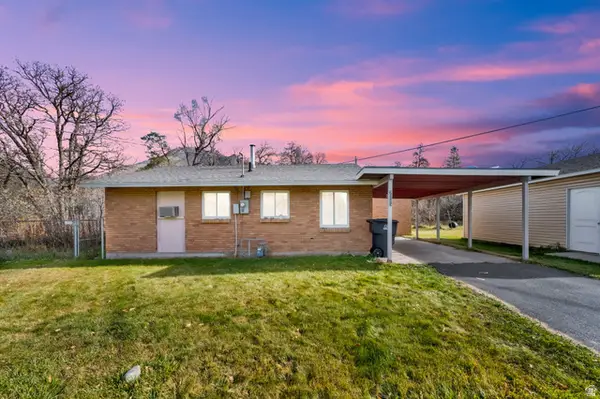 $950,000Active4 beds 2 baths2,236 sq. ft.
$950,000Active4 beds 2 baths2,236 sq. ft.2225 E Fardown Ave, Holladay, UT 84121
MLS# 2126948Listed by: REALTYPATH LLC (HOME AND FAMILY) $875,000Active3 beds 2 baths2,408 sq. ft.
$875,000Active3 beds 2 baths2,408 sq. ft.4197 S Holloway Dr, Holladay, UT 84124
MLS# 2126882Listed by: REALTYPATH LLC (SOUTH VALLEY)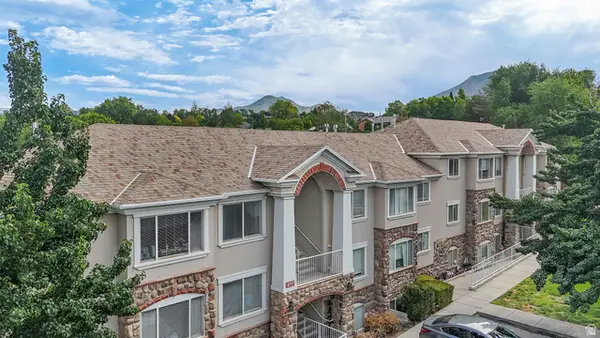 $5,200,000Active36 beds 32 baths17,754 sq. ft.
$5,200,000Active36 beds 32 baths17,754 sq. ft.4109 S Highland Dr, Holladay, UT 84124
MLS# 2126802Listed by: NEWMARK MOUNTAIN WEST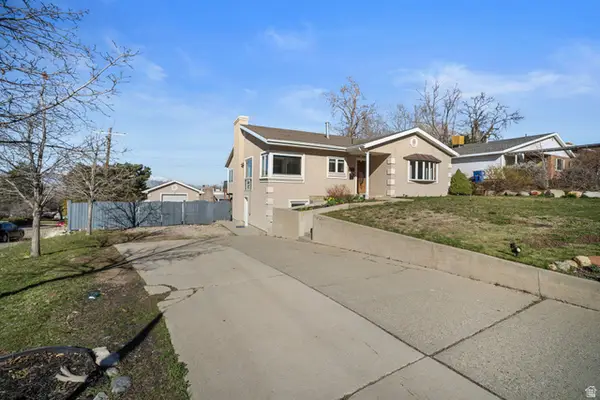 $890,000Active4 beds 3 baths3,228 sq. ft.
$890,000Active4 beds 3 baths3,228 sq. ft.4426 S 3035 E, Holladay, UT 84124
MLS# 2126789Listed by: HOME POSSIBLE REAL ESTATE
