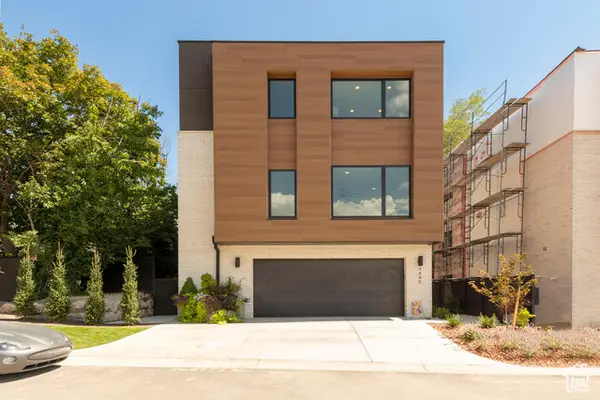4304 S Vallejo Dr E, Holladay, UT 84124
Local realty services provided by:ERA Brokers Consolidated
4304 S Vallejo Dr E,Holladay, UT 84124
$1,300,000
- 5 Beds
- 5 Baths
- 4,450 sq. ft.
- Single family
- Pending
Listed by:thad peterson
Office:exp realty, llc. (park city)
MLS#:2070860
Source:SL
Price summary
- Price:$1,300,000
- Price per sq. ft.:$292.13
About this home
HUGE PRICE REDUCTION! Enjoy year-round panoramic views of Mt. Olympus and the Wasatch Range from this beautifully updated Holladay home. The thoughtfully updated, open-concept interior features natural hardwood floors, a seamless flow of living spaces, and a private breakfast deck-a serene spot to enjoy your morning coffee while admiring the shaded backyard and majestic birch trees. The main level hosts a spacious primary suite, complete with a bright sitting area that can easily serve as a cozy retreat or nursery. The walkout basement provides endless potential with its two bedrooms, a second full kitchen, laundry room, and the option to create an independent ADU or mother-in-law quarters. Outdoor living is equally inviting, featuring lush European-inspired gardens and a high-end, half-circular drive that frames the home with timeless charm. Recent updates, including fresh paint, a new HVAC system, and a serviced foundation and plumbing, add peace of mind, while the distinctive 2.5-car garage enhances the property's curb appeal.
Contact an agent
Home facts
- Year built:1959
- Listing ID #:2070860
- Added:191 day(s) ago
- Updated:September 04, 2025 at 09:53 PM
Rooms and interior
- Bedrooms:5
- Total bathrooms:5
- Full bathrooms:3
- Half bathrooms:1
- Living area:4,450 sq. ft.
Heating and cooling
- Cooling:Central Air
- Heating:Forced Air, Gas: Central
Structure and exterior
- Roof:Tar/Gravel
- Year built:1959
- Building area:4,450 sq. ft.
- Lot area:0.23 Acres
Schools
- High school:Skyline
- Middle school:Churchill
- Elementary school:Howard R. Driggs
Utilities
- Water:Culinary, Water Connected
- Sewer:Sewer Connected, Sewer: Connected, Sewer: Public
Finances and disclosures
- Price:$1,300,000
- Price per sq. ft.:$292.13
- Tax amount:$4,868
New listings near 4304 S Vallejo Dr E
- New
 $545,000Active3 beds 3 baths2,552 sq. ft.
$545,000Active3 beds 3 baths2,552 sq. ft.1639 E St James Pl S, Holladay, UT 84121
MLS# 2113691Listed by: CONRAD CRUZ REAL ESTATE SERVICES, LLC - Open Wed, 5 to 7pmNew
 $625,000Active4 beds 2 baths1,718 sq. ft.
$625,000Active4 beds 2 baths1,718 sq. ft.6378 S Meadowcrest Rd E, Holladay, UT 84121
MLS# 2113642Listed by: EQUITY REAL ESTATE (SOUTH VALLEY) - New
 $1,075,000Active4 beds 3 baths3,238 sq. ft.
$1,075,000Active4 beds 3 baths3,238 sq. ft.4288 S Holloway Dr, Salt Lake City, UT 84124
MLS# 2113553Listed by: CAREY & COMPANY REAL ESTATE - New
 $2,200,000Active4 beds 3 baths3,069 sq. ft.
$2,200,000Active4 beds 3 baths3,069 sq. ft.0, Holladay, UT 84124
MLS# 2113374Listed by: EQUITY REAL ESTATE (ADVANTAGE) - New
 $925,000Active4 beds 3 baths2,906 sq. ft.
$925,000Active4 beds 3 baths2,906 sq. ft.4380 S Wander Ln, Holladay, UT 84124
MLS# 2113361Listed by: BERGSTEDT REAL ESTATE LLC - New
 $550,000Active3 beds 3 baths2,278 sq. ft.
$550,000Active3 beds 3 baths2,278 sq. ft.5711 S Park Place West, Holladay, UT 84121
MLS# 2113271Listed by: WINDERMERE REAL ESTATE - New
 $299,900Active2 beds 1 baths1,008 sq. ft.
$299,900Active2 beds 1 baths1,008 sq. ft.2270 E Murray Holladay Rd #8, Holladay, UT 84117
MLS# 2112878Listed by: RE/MAX ASSOCIATES - New
 $4,500,000Active11 beds 10 baths12,800 sq. ft.
$4,500,000Active11 beds 10 baths12,800 sq. ft.6307 S Oles Ln, Holladay, UT 84121
MLS# 2112863Listed by: AMERICAN STAR REALTY, LLC - Open Sat, 11am to 2pmNew
 $325,000Active2 beds 1 baths1,042 sq. ft.
$325,000Active2 beds 1 baths1,042 sq. ft.2209 E Carriage Ln S #42, Holladay, UT 84117
MLS# 2109951Listed by: CENTURY 21 EVEREST - New
 $405,000Active2 beds 2 baths1,347 sq. ft.
$405,000Active2 beds 2 baths1,347 sq. ft.2262 Carriage Ln #66, Salt Lake City, UT 84117
MLS# 2112641Listed by: VALUE REAL ESTATE, L.L.C.
