4340 S Lynne Ln, Holladay, UT 84124
Local realty services provided by:ERA Brokers Consolidated
Listed by: marta sloan
Office: summit sotheby's international realty
MLS#:2110993
Source:SL
Price summary
- Price:$995,000
- Price per sq. ft.:$210.36
About this home
Nestled in a desirable neighborhood right in the heart of Holladay, this 6 bed 5 bath home has much to offer. The charming brick home boasts a formal living/dining area as well as an updated kitchen and family room, a Primary Suite, and a useful side-entry mudroom with laundry. The downstairs also benefits from a large rec room with a full kitchen, a secondary laundry space, and a walkout basement entry - perfect for use as a separate apartment. In addition to the home’s 6 bedrooms, there are 2 flex rooms that could be used as a den, exercise room, home office, craft studio, home theater, or anything else you might need. The classic brick design gives this home a timeless quality, and the plentiful windows bring light and open views to each room. The home is perfectly primed for small cosmetic updates to make the space yours, without the hassle of a full renovation. Plus, solar panels on the back roof mean hefty electrical bills are a thing of the past. The home is a short fifteen minute walk away from the Holladay Village center, where you will find shopping, restaurants, a park, and community events. It is also an easy distance to the excellent Elementary, Jr. High and High Schools. You will feel the benefits of living in a walkable community with the ease of a nearby freeway entrance, offering quick access to skiing, hiking, downtown SLC, and the airport. With its location, flexible spaces and classic design, this property has potential to be a sound investment as well as a lovely family home.
Contact an agent
Home facts
- Year built:1985
- Listing ID #:2110993
- Added:91 day(s) ago
- Updated:December 12, 2025 at 12:00 PM
Rooms and interior
- Bedrooms:6
- Total bathrooms:5
- Full bathrooms:3
- Half bathrooms:1
- Living area:4,730 sq. ft.
Heating and cooling
- Cooling:Central Air
- Heating:Gas: Central
Structure and exterior
- Roof:Asphalt
- Year built:1985
- Building area:4,730 sq. ft.
- Lot area:0.23 Acres
Schools
- High school:Olympus
- Middle school:Olympus
- Elementary school:Crestview
Utilities
- Water:Culinary, Water Connected
- Sewer:Sewer Connected, Sewer: Connected
Finances and disclosures
- Price:$995,000
- Price per sq. ft.:$210.36
- Tax amount:$6,080
New listings near 4340 S Lynne Ln
- Open Sat, 11am to 1pmNew
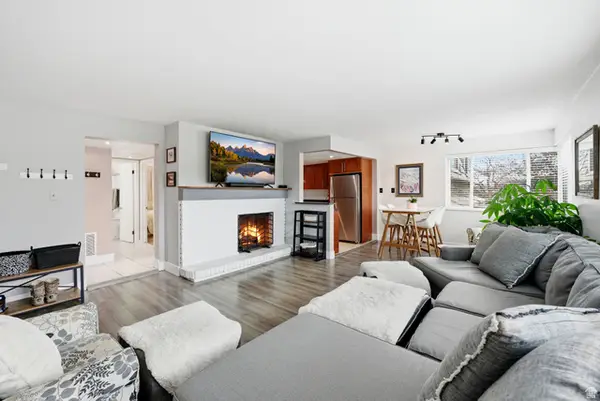 $285,000Active1 beds 1 baths823 sq. ft.
$285,000Active1 beds 1 baths823 sq. ft.2220 E Murray Holladay Rd S #101, Holladay, UT 84117
MLS# 2126509Listed by: COLDWELL BANKER REALTY (SALT LAKE-SUGAR HOUSE) - New
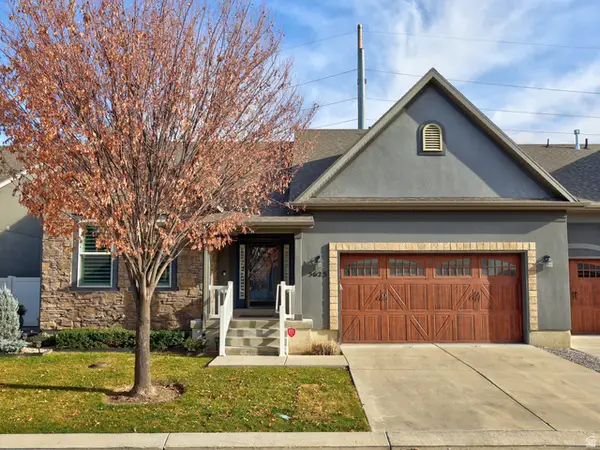 $845,000Active4 beds 3 baths3,600 sq. ft.
$845,000Active4 beds 3 baths3,600 sq. ft.5625 S Dunetree Hill Ln E, Holladay, UT 84121
MLS# 2126454Listed by: CINDY WOOD REALTY PARTNERS - Open Sat, 10am to 12pmNew
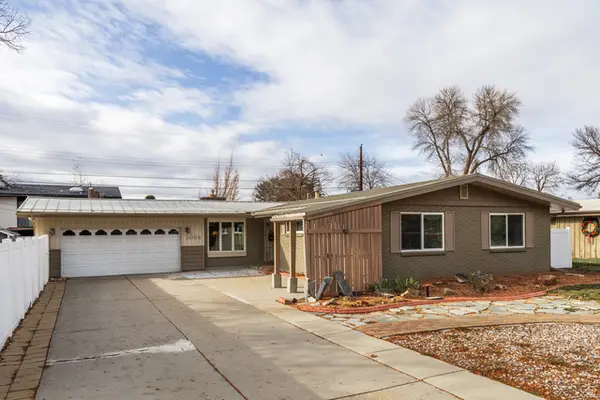 $695,000Active4 beds 2 baths1,950 sq. ft.
$695,000Active4 beds 2 baths1,950 sq. ft.5088 S Woodmont Dr, Holladay, UT 84117
MLS# 2126479Listed by: SUMMIT SOTHEBY'S INTERNATIONAL REALTY - New
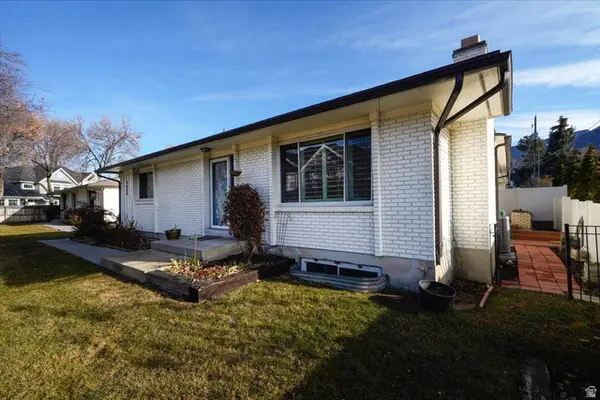 $575,000Active4 beds 3 baths2,206 sq. ft.
$575,000Active4 beds 3 baths2,206 sq. ft.4608 S Locust Ln E, Holladay, UT 84117
MLS# 2126388Listed by: DAVENPORT CONSULTING PLLC - New
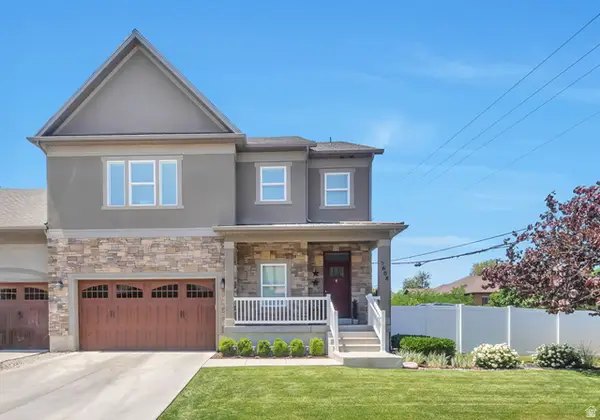 $785,000Active4 beds 4 baths3,243 sq. ft.
$785,000Active4 beds 4 baths3,243 sq. ft.5608 S Dunetree Ln, Holladay, UT 84121
MLS# 2126266Listed by: REALTYPATH LLC (CENTRAL) - New
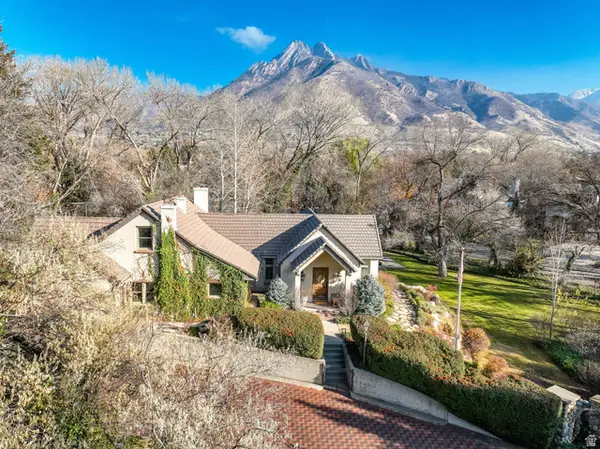 $3,995,000Active5 beds 3 baths3,559 sq. ft.
$3,995,000Active5 beds 3 baths3,559 sq. ft.4999 S Fairbrook Ln, Holladay, UT 84117
MLS# 2126258Listed by: CENTURY 21 EVEREST - New
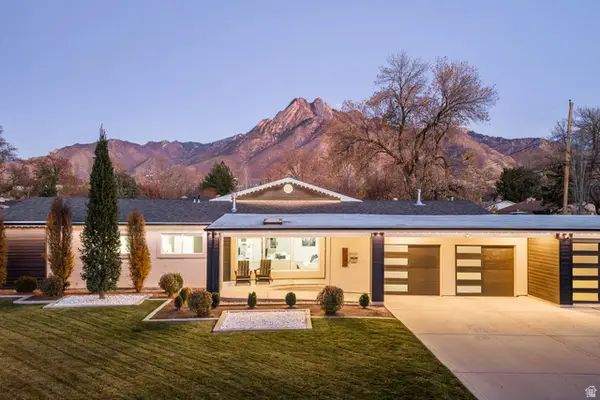 $1,100,000Active3 beds 2 baths2,528 sq. ft.
$1,100,000Active3 beds 2 baths2,528 sq. ft.4971 S Westmoor Rd, Holladay, UT 84117
MLS# 2126004Listed by: SUMMIT SOTHEBY'S INTERNATIONAL REALTY - New
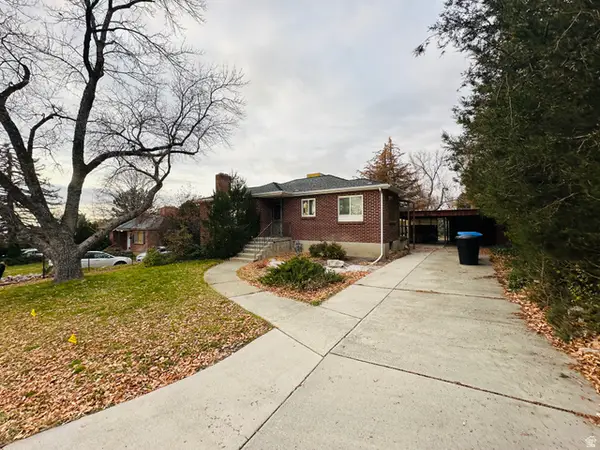 $620,000Active4 beds 2 baths2,050 sq. ft.
$620,000Active4 beds 2 baths2,050 sq. ft.2877 E Delsa Dr S, Holladay, UT 84124
MLS# 2125982Listed by: REAL ESTATE ESSENTIALS  $390,000Pending2 beds 1 baths1,615 sq. ft.
$390,000Pending2 beds 1 baths1,615 sq. ft.2260 E Haun Ave, Holladay, UT 84121
MLS# 2125882Listed by: EXP REALTY, LLC- New
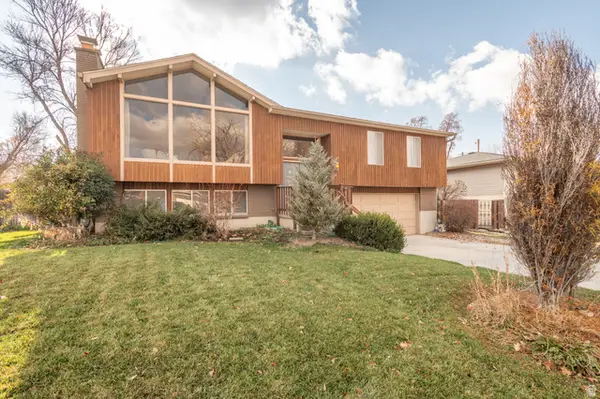 $739,000Active4 beds 3 baths2,140 sq. ft.
$739,000Active4 beds 3 baths2,140 sq. ft.1590 E Spring Run Dr, Holladay, UT 84117
MLS# 2125680Listed by: ENDURANCE REAL ESTATE, LLC
