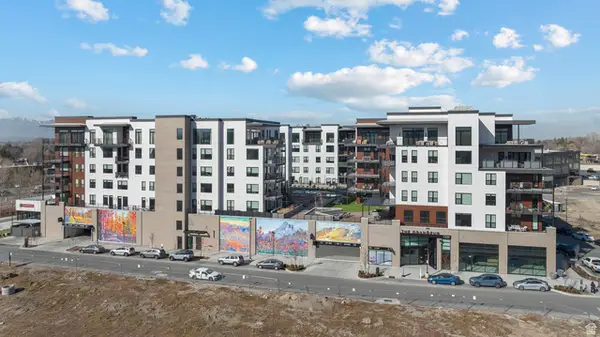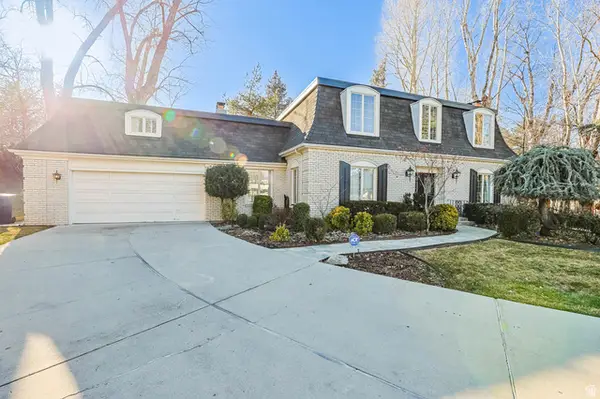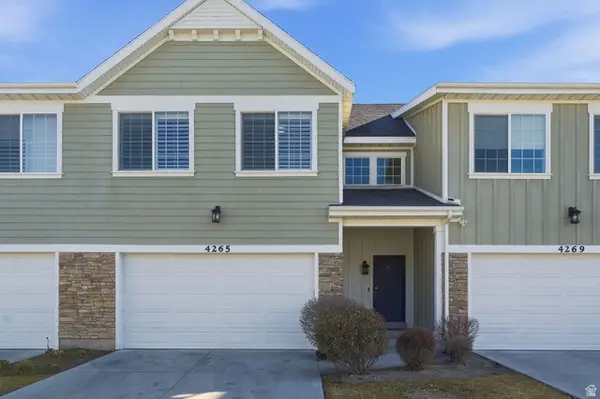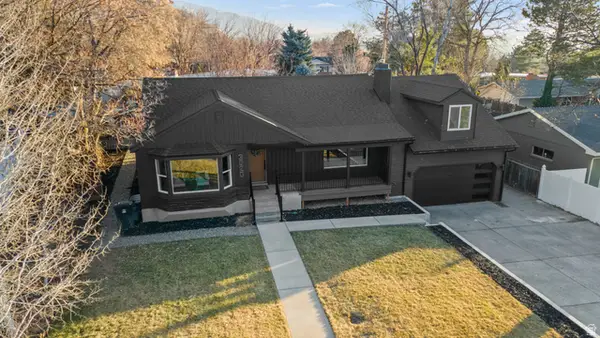4442 S Holladay Park Ln E, Holladay, UT 84124
Local realty services provided by:ERA Realty Center
Listed by: angie nelden
Office: summit sotheby's international realty
MLS#:2082964
Source:SL
Price summary
- Price:$1,665,100
- Price per sq. ft.:$542.55
- Monthly HOA dues:$491
About this home
Luxury Meets Lifestyle in the Heart of Holladay - New Construction Coming February 2026. Welcome to Lot #2 at Holladay Park Lane, a rare opportunity to own a brand-new luxury residence in one of Utah’s most sought-after communities. Thoughtfully designed for upscale comfort and effortless living, this home offers curated interiors and an HOA-maintained exterior, including full front & backyard landscaping and snow removal for driveways and walkways, so you can enjoy life’s finer moments, year-round. Step inside to a bright, open-concept floor plan featuring soaring ceilings and expansive Pella windows that flood the space with natural light. At the heart of the home, a striking 12-foot kitchen island makes a statement, surrounded by floor-to-ceiling cabinetry, a spacious walk-in pantry, JennAir Gourmet stainless steel appliances including double ovens, gas range and refrigerator, and exquisite quartzite countertops ideal for everyday living and stylish entertaining. The primary suite is your private retreat, complete with a custom classy closet built-in closet system, double vanities, a Euro-glass walk-in shower, a separate soaking tub and refined finishes throughout. Upstairs, a private deck off the bedroom level provides the perfect spot to take in the serene views. Additional features include a cozy gas fireplace, interior solid wood 8’ doors, Toto toilets, tankless water heater, water softener, high efficiency furnace and air conditioning units, EV charging outlet in the garage, fenced backyard, and beautifully landscaped outdoor spaces. Enjoy unmatched access to everything Holladay has to offer. Located just minutes from Holladay Village, with local favorites like Harmons, 3 Cups, Caputo’s Deli, The Mint, Amy Boutique, and SoHo Food Park. Nature and recreation are close at hand at Holladay Park, featuring pickleball courts, playgrounds, and lush green space. With quick access to downtown Salt Lake City, Salt Lake International Airport, and world-renowned ski destinations in Big and Little Cottonwood Canyons and Park City, Holladay Park Lane isn’t just a home, it’s elevated living.
Contact an agent
Home facts
- Year built:2026
- Listing ID #:2082964
- Added:282 day(s) ago
- Updated:February 13, 2026 at 12:05 PM
Rooms and interior
- Bedrooms:4
- Total bathrooms:4
- Full bathrooms:2
- Half bathrooms:1
- Living area:3,069 sq. ft.
Heating and cooling
- Cooling:Central Air
- Heating:Forced Air, Gas: Central
Structure and exterior
- Roof:Composition, Membrane
- Year built:2026
- Building area:3,069 sq. ft.
- Lot area:0.03 Acres
Schools
- High school:Olympus
- Middle school:Olympus
- Elementary school:Driggs
Utilities
- Water:Culinary, Water Connected
- Sewer:Sewer Connected, Sewer: Connected, Sewer: Public
Finances and disclosures
- Price:$1,665,100
- Price per sq. ft.:$542.55
- Tax amount:$1,334
New listings near 4442 S Holladay Park Ln E
- New
 $1,475,000Active5 beds 3 baths3,658 sq. ft.
$1,475,000Active5 beds 3 baths3,658 sq. ft.2760 E Blue Spruce Dr, Holladay, UT 84117
MLS# 2136808Listed by: EQUITY REAL ESTATE (PROSPER GROUP) - Open Sat, 10am to 12pmNew
 $350,000Active3 beds 3 baths1,624 sq. ft.
$350,000Active3 beds 3 baths1,624 sq. ft.2091 E 4500 S, Holladay, UT 84117
MLS# 2136719Listed by: UNITED REAL ESTATE ADVANTAGE - New
 $360,000Active2 beds 2 baths988 sq. ft.
$360,000Active2 beds 2 baths988 sq. ft.4851 Woodbridge Dr #41, Salt Lake City, UT 84117
MLS# 2136520Listed by: SUMMIT SOTHEBY'S INTERNATIONAL REALTY - New
 $998,000Active5 beds 3 baths2,896 sq. ft.
$998,000Active5 beds 3 baths2,896 sq. ft.4020 S Oliver Dr E, Holladay, UT 84124
MLS# 2136514Listed by: COLDWELL BANKER REALTY (SALT LAKE-SUGAR HOUSE) - New
 $1,150,000Active2 beds 3 baths1,954 sq. ft.
$1,150,000Active2 beds 3 baths1,954 sq. ft.1920 E Rodeo Walk Dr #505, Holladay, UT 84117
MLS# 2136211Listed by: UTAH'S WISE CHOICE REAL ESTATE - New
 $5,500,000Active7 beds 5 baths7,808 sq. ft.
$5,500,000Active7 beds 5 baths7,808 sq. ft.5885 S Tolcate Ln, Holladay, UT 84121
MLS# 2135968Listed by: EXIT REALTY SUCCESS - New
 $975,000Active4 beds 3 baths2,912 sq. ft.
$975,000Active4 beds 3 baths2,912 sq. ft.5334 S Cottonwood Club Cir, Holladay, UT 84117
MLS# 2135931Listed by: ELEVEN11 REAL ESTATE - Open Sat, 11am to 2pm
 $740,000Pending3 beds 2 baths2,315 sq. ft.
$740,000Pending3 beds 2 baths2,315 sq. ft.3471 E Olympus Dr, Millcreek, UT 84124
MLS# 2135847Listed by: KW SOUTH VALLEY KELLER WILLIAMS - New
 $559,900Active3 beds 3 baths2,072 sq. ft.
$559,900Active3 beds 3 baths2,072 sq. ft.4265 S Haven Park Way, Holladay, UT 84124
MLS# 2135328Listed by: KW UTAH REALTORS KELLER WILLIAMS (BRICKYARD) - New
 $1,285,000Active4 beds 3 baths3,850 sq. ft.
$1,285,000Active4 beds 3 baths3,850 sq. ft.3020 E Middleton Way, Holladay, UT 84124
MLS# 2135424Listed by: CONRAD CRUZ REAL ESTATE SERVICES, LLC

