4698 S Bron Breck St E, Holladay, UT 84117
Local realty services provided by:ERA Brokers Consolidated
4698 S Bron Breck St E,Holladay, UT 84117
$1,150,000
- 4 Beds
- 3 Baths
- 4,934 sq. ft.
- Single family
- Pending
Listed by: aubry c aldrich, karrie cauley
Office: coldwell banker realty (union heights)
MLS#:2081410
Source:SL
Price summary
- Price:$1,150,000
- Price per sq. ft.:$233.08
About this home
Incredible Opportunity $485,000 Assumable Loan at Just 2.5% Interest! Step into luxury and timeless elegance with this fully remodeled Midcentury Rambler located in one of Holladay's most desirable neighborhoods! This home effortlessly combines classic charm with modern sophistication, offering the lifestyle you've been dreaming of. From the moment you enter, you'll be captivated by the natural beauty of the white oak flooring, the abundance of natural light, and the soaring vaulted ceilings that create a bright, airy ambiance throughout. The sleek, custom-designed kitchen is truly the heart of the home-featuring high-end finishes, modern appliances, and a layout that's perfect for both entertaining and everyday living. Retreat to the expansive primary suite, where you'll find a luxurious digital shower system and French doors that open onto a stunning redwood deck. Whether you're sipping your morning coffee or unwinding under the stars, this private outdoor space is your personal haven. The spacious family room offers the perfect gathering space for holidays, movie nights, or quiet evenings at home. Downstairs, the private walkout basement is a dream come true-complete with its own full kitchen and laundry setup, making it ideal for guests, multi-generational living, or even potential rental income. Enjoy peace and quiet in this serene neighborhood while being just minutes from I-215, world-renowned ski resorts, picturesque hiking and biking trails, and all the vibrant shopping and dining that downtown Holladay and Salt Lake City have to offer. And with breathtaking mountain views as your backdrop, every day feels like a getaway. Agent Owned.
Contact an agent
Home facts
- Year built:1959
- Listing ID #:2081410
- Added:348 day(s) ago
- Updated:November 30, 2025 at 08:37 AM
Rooms and interior
- Bedrooms:4
- Total bathrooms:3
- Full bathrooms:3
- Living area:4,934 sq. ft.
Heating and cooling
- Cooling:Central Air
- Heating:Gas: Central
Structure and exterior
- Roof:Asphalt
- Year built:1959
- Building area:4,934 sq. ft.
- Lot area:0.27 Acres
Schools
- High school:Skyline
- Middle school:Churchill
- Elementary school:Driggs
Utilities
- Water:Culinary, Water Connected
- Sewer:Sewer Connected, Sewer: Connected, Sewer: Public
Finances and disclosures
- Price:$1,150,000
- Price per sq. ft.:$233.08
- Tax amount:$3,975
New listings near 4698 S Bron Breck St E
- New
 $360,000Active2 beds 2 baths988 sq. ft.
$360,000Active2 beds 2 baths988 sq. ft.4851 Woodbridge Dr #41, Salt Lake City, UT 84117
MLS# 2136520Listed by: SUMMIT SOTHEBY'S INTERNATIONAL REALTY - New
 $998,000Active5 beds 3 baths2,896 sq. ft.
$998,000Active5 beds 3 baths2,896 sq. ft.4020 S Oliver Dr E, Holladay, UT 84124
MLS# 2136514Listed by: COLDWELL BANKER REALTY (SALT LAKE-SUGAR HOUSE) - New
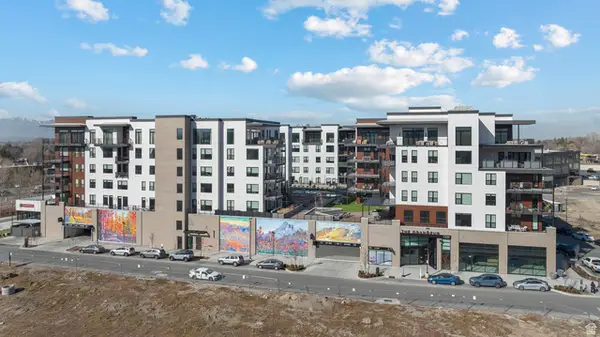 $1,150,000Active2 beds 3 baths1,954 sq. ft.
$1,150,000Active2 beds 3 baths1,954 sq. ft.1920 E Rodeo Walk Dr #505, Holladay, UT 84117
MLS# 2136211Listed by: UTAH'S WISE CHOICE REAL ESTATE - New
 $5,500,000Active7 beds 5 baths7,808 sq. ft.
$5,500,000Active7 beds 5 baths7,808 sq. ft.5885 S Tolcate Ln, Holladay, UT 84121
MLS# 2135968Listed by: EXIT REALTY SUCCESS - New
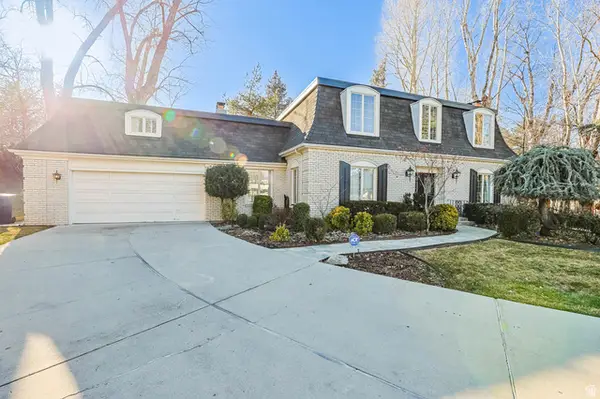 $975,000Active4 beds 3 baths2,912 sq. ft.
$975,000Active4 beds 3 baths2,912 sq. ft.5334 S Cottonwood Club Cir, Holladay, UT 84117
MLS# 2135931Listed by: ELEVEN11 REAL ESTATE - Open Sat, 11am to 2pm
 $740,000Pending3 beds 2 baths2,315 sq. ft.
$740,000Pending3 beds 2 baths2,315 sq. ft.3471 E Olympus Dr, Millcreek, UT 84124
MLS# 2135847Listed by: KW SOUTH VALLEY KELLER WILLIAMS - New
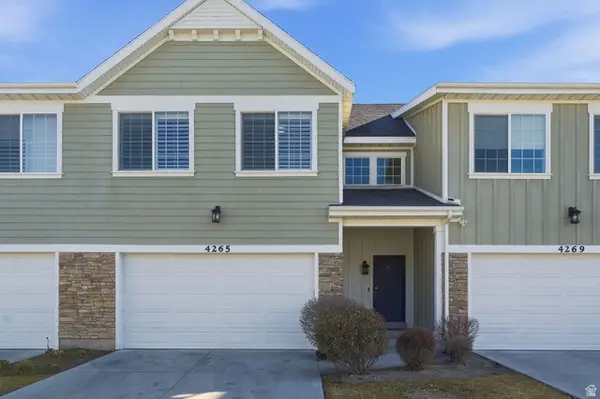 $559,900Active3 beds 3 baths2,072 sq. ft.
$559,900Active3 beds 3 baths2,072 sq. ft.4265 S Haven Park Way, Holladay, UT 84124
MLS# 2135328Listed by: KW UTAH REALTORS KELLER WILLIAMS (BRICKYARD) - New
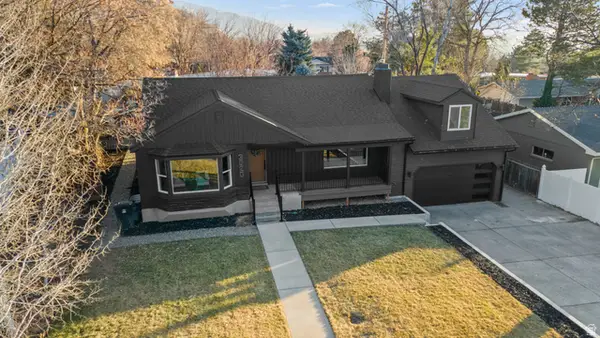 $1,285,000Active4 beds 3 baths3,850 sq. ft.
$1,285,000Active4 beds 3 baths3,850 sq. ft.3020 E Middleton Way, Holladay, UT 84124
MLS# 2135424Listed by: CONRAD CRUZ REAL ESTATE SERVICES, LLC - Open Sat, 1 to 3pmNew
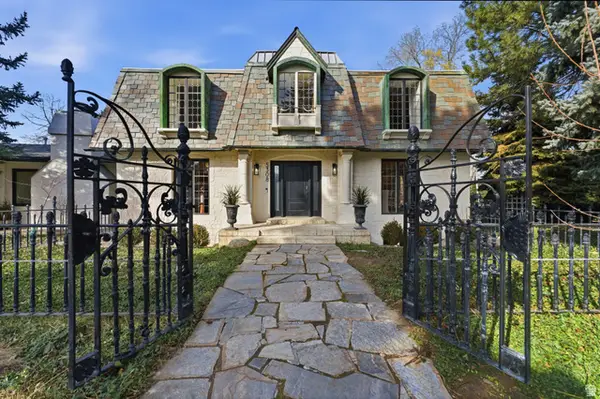 $2,000,000Active5 beds 4 baths4,389 sq. ft.
$2,000,000Active5 beds 4 baths4,389 sq. ft.5308 S Baywood Cir, Holladay, UT 84117
MLS# 2135276Listed by: BERKSHIRE HATHAWAY HOMESERVICES UTAH PROPERTIES (SALT LAKE) - Open Sat, 11am to 2pmNew
 Listed by ERA$749,900Active4 beds 2 baths2,292 sq. ft.
Listed by ERA$749,900Active4 beds 2 baths2,292 sq. ft.1640 E Mateo Way S, Holladay, UT 84117
MLS# 2135101Listed by: ERA BROKERS CONSOLIDATED (SALT LAKE)

